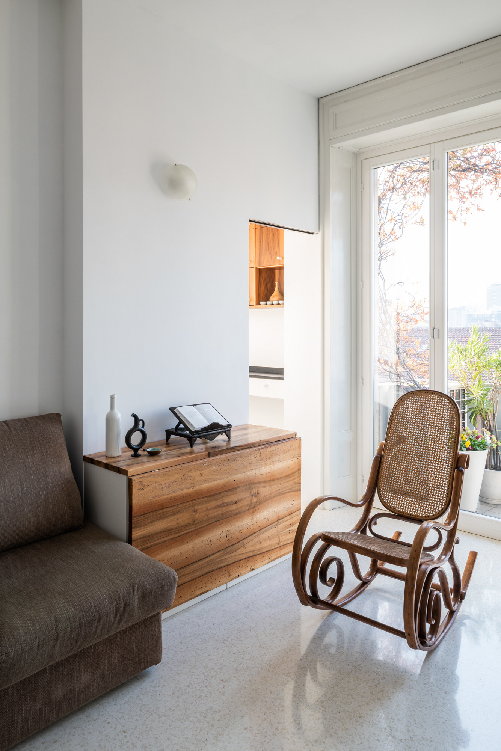
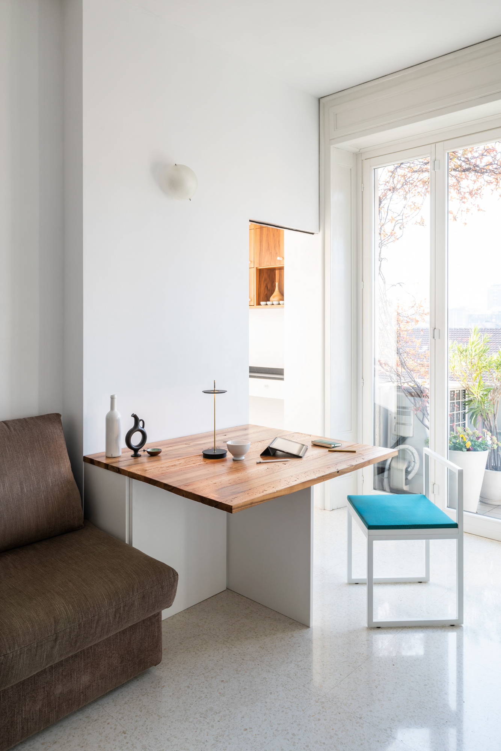
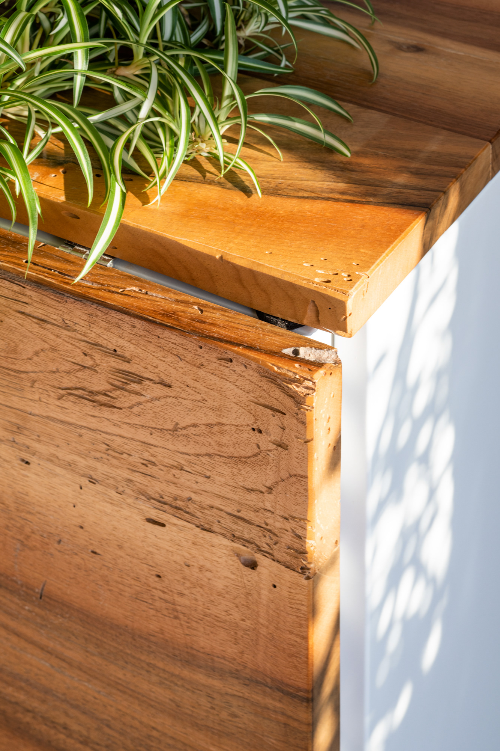
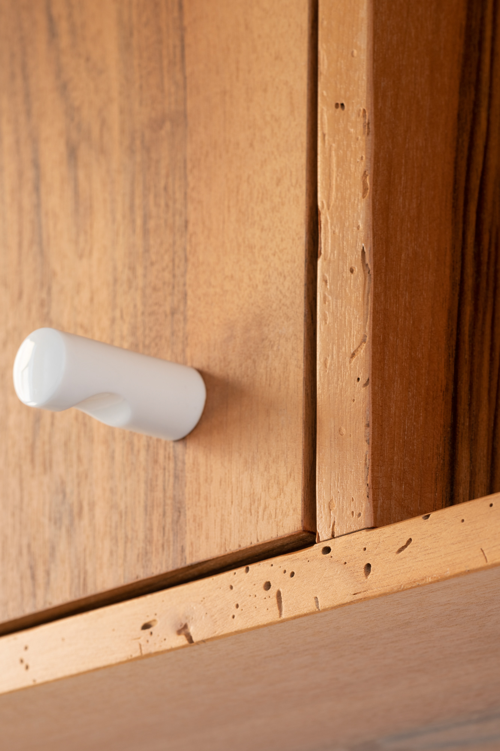
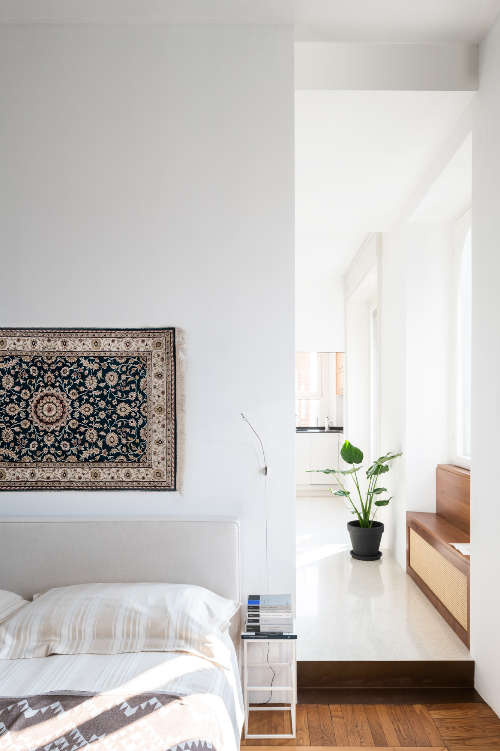
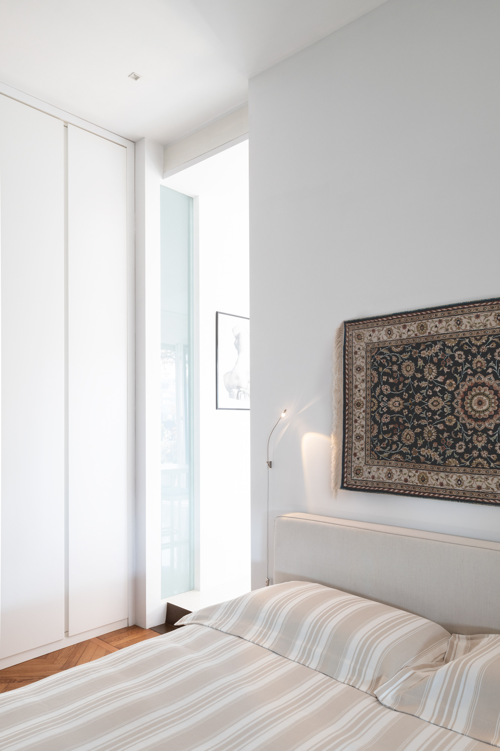
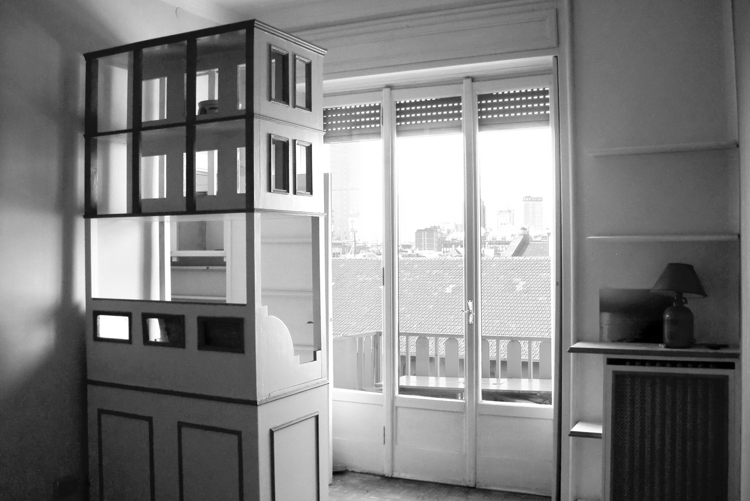
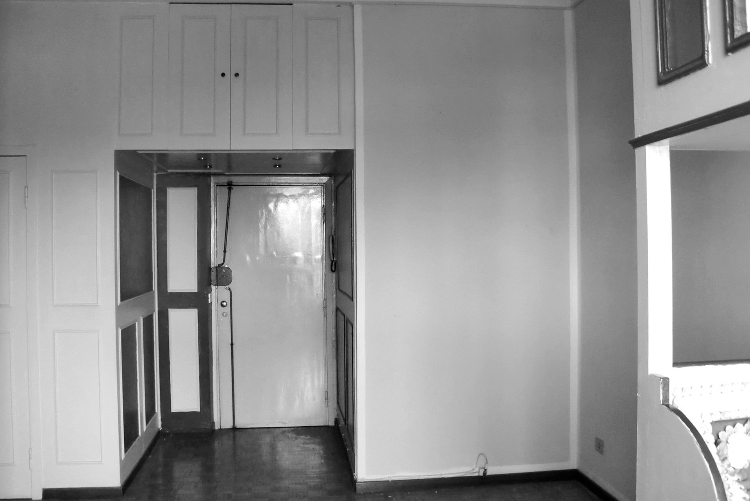
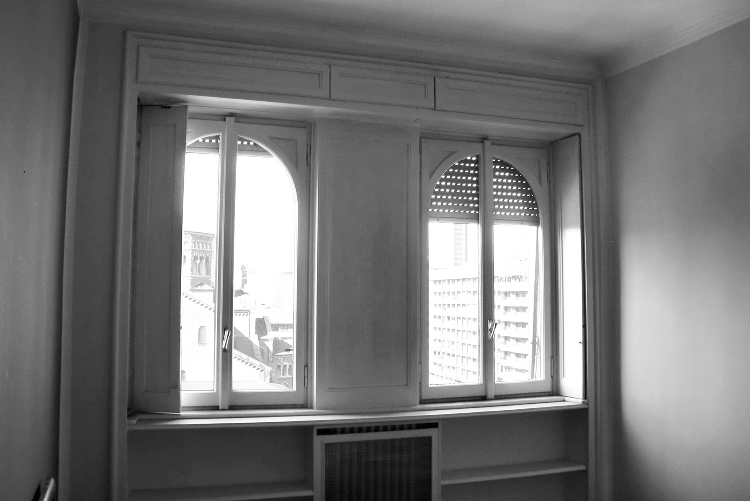
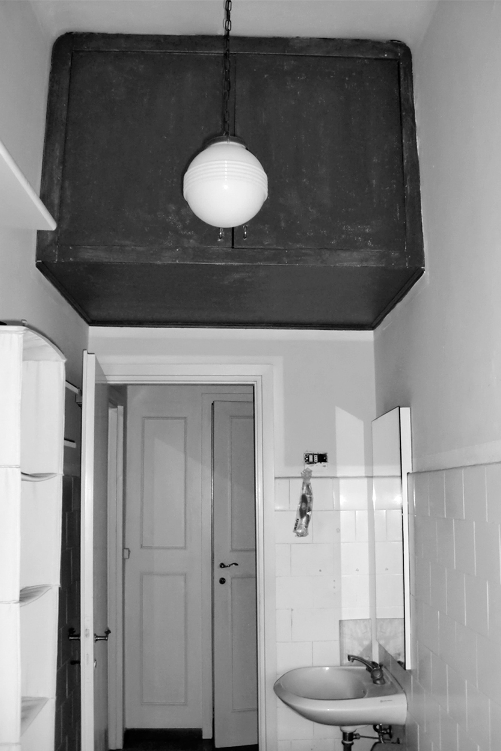
FRAMED BY THE SKYLINE: A COMPACT MILANESE APARTMENT WITH A PANORAMIC SOUL
Located on the sixth floor of a stately early Twentieth-Century building, this apartment offers a sweeping, uninterrupted view of Milan’s evolving skyline: from the historic Pirellone to the shimmering spire of the Unicredit Tower. This dramatic urban panorama forms the heart of the intervention and serves as both backdrop and inspiration for the redesign.
With a surface of just 55 square meters, the apartment required a radical rethinking of its internal layout to balance functionality and openness. The renovation focuses on expanding the spatial perception through light-toned finishes, strategic spatial flow and the careful positioning of each function.
The most transformative decision was the relocation of the bathroom, originally placed along the main façade, near the entrance. This allowed the dining area to take its place, establishing a visual and physical sequence through the apartment that opens directly onto the panoramic view. The result is a fluid path of interconnected spaces, where light and perspective play a central role.
Despite the compact size, the apartment accommodates all necessary functions: a well-equipped kitchen, a generous living area, a bedroom and a bathroom. Rather than adopting an open-plan layout, the design uses filtering walls, elements that separate without isolating, to define the rooms. These architectural filters allow continuous visual connections, subtly articulating space while preserving intimacy. One such wall, separating the living area from the bedroom, is conceived as a perspectival backdrop. Its two symmetrical passages frame the view toward the copper chandelier, adding a theatrical note to the everyday.
The material palette reinforces the apartment’s dual identity: rooted in place, yet cosmopolitan in spirit. The original Oak parquet and wooden shutters in the bedroom have been preserved, adding warmth and history. In contrast, light-toned Terrazzo tiles line the rest of the home, creating a soft counterpoint to the bespoke Walnut veneered furniture. These custom elements reference traditional materials, including Vienna straw, revisited with contemporary clarity.
The decoration reflects the clients’ global perspective, where eclecticism becomes a narrative device. A Thonet rocking chair recalls classic European design, while a Mid-Century sideboard and armchair, sourced from Northern Europe, coexist with handcrafted clay vessels and a Persian rug suspended above the bed. Each object tells a story, turning the home into a cabinet of memories, subtly unified by the rigor of the design.
This is not merely a functional apartment: it is a space curated around the view, where light, texture and collected objects compose a personal and panoramic interior.
DATA
Location: Milano – Italy
Year: 2019 – 2020
Area: 55 sqm
Client: Private
Contractor: Building Contract
Carpenter and Fitter: Paolo Calvi
Window Fitters: BF Legno
Photography: Federico Villa Studio
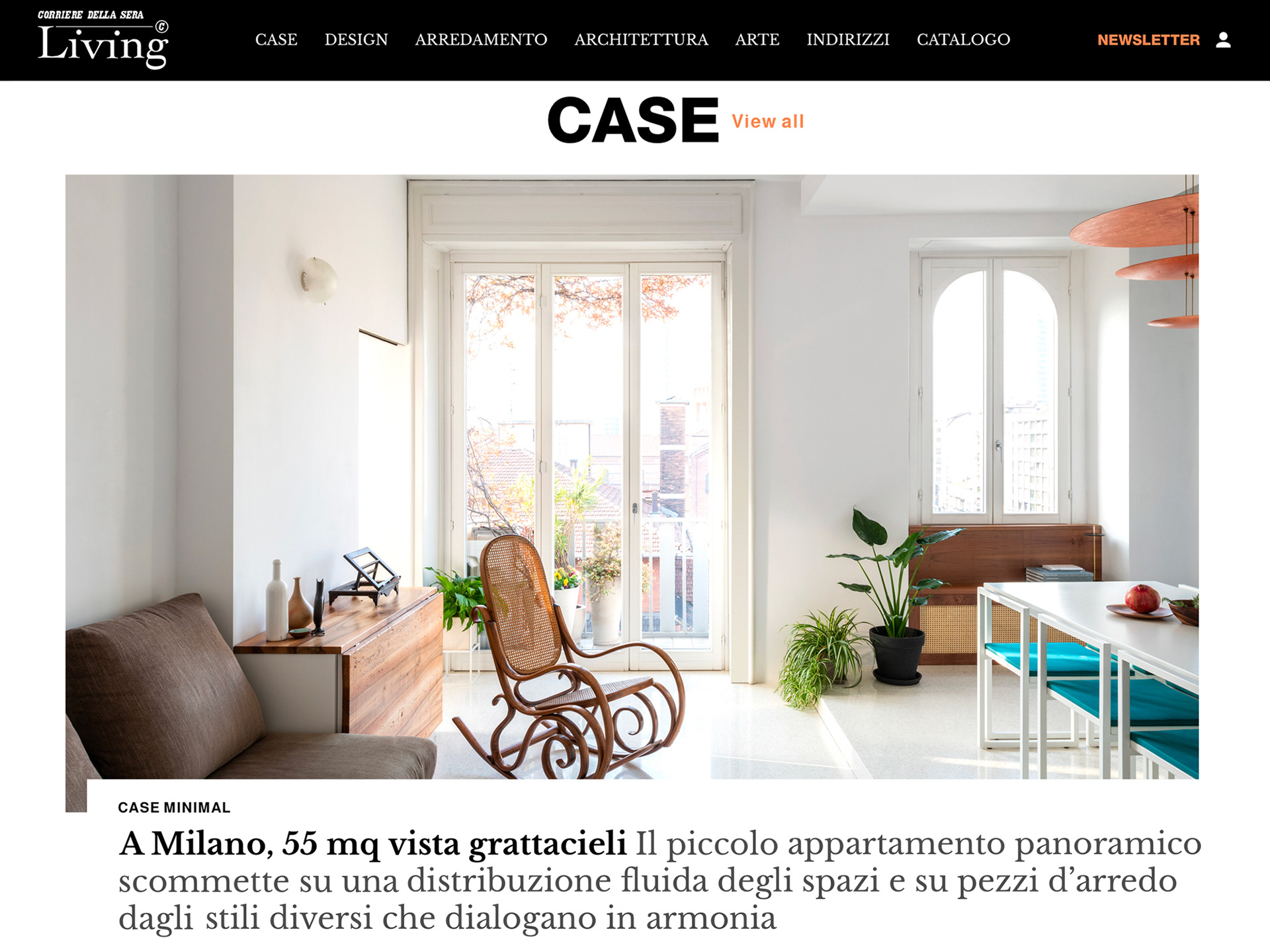
Francesca Tagliabue, February 10, 2021