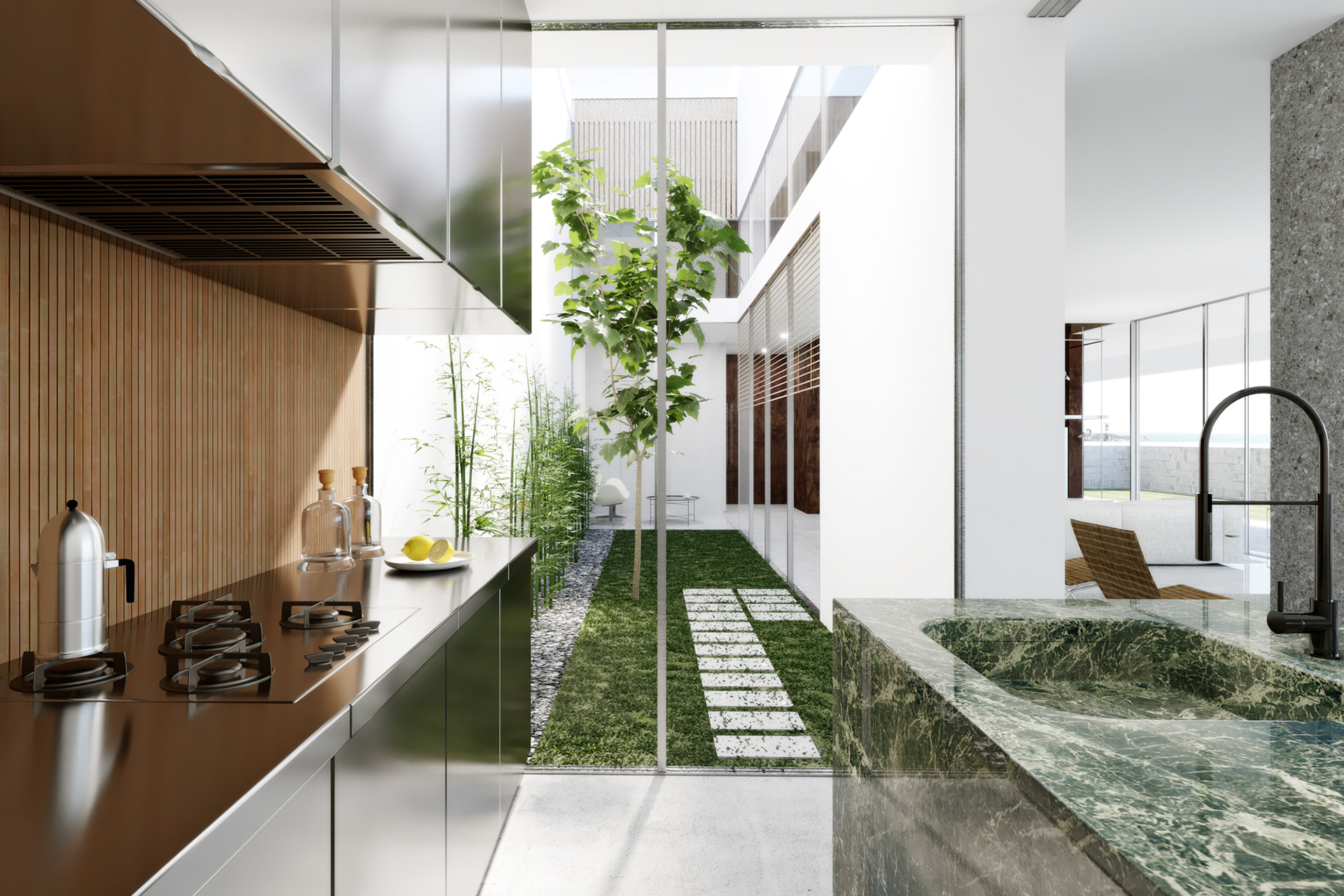
PATIO & TAŞLIK: DIALOGUES OF SPACE
Natural light, visual connections, and privacy are the three defining elements of an architecture where classical forms, such as the Iberian patio and the Turkish Taşlık, interact to shape the dialogue between interior and exterior life.
The core of the spatial organization is a pedestrian walkway that distributes two rows of five villas along a central axis. Each villa is accessed via its own Taşlık: a semi-private space that fosters a sense of community while maintaining separation between neighbors. The high level of privacy requested by the client informs the relationship between villas. Visual connections are carefully moderated using perimeter stone walls, a hierarchy of openings, blank façades and architectural screens.
Each villa spans two floors: the ground floor houses the living areas, while the first floor accommodates the sleeping quarters. An internal patio, extending through a double-height void, connects the two levels and brings natural secondary light into the heart of the home.
DATA
Location: Assos – Turkey
Year: 2015
Area: 8.000 sqm