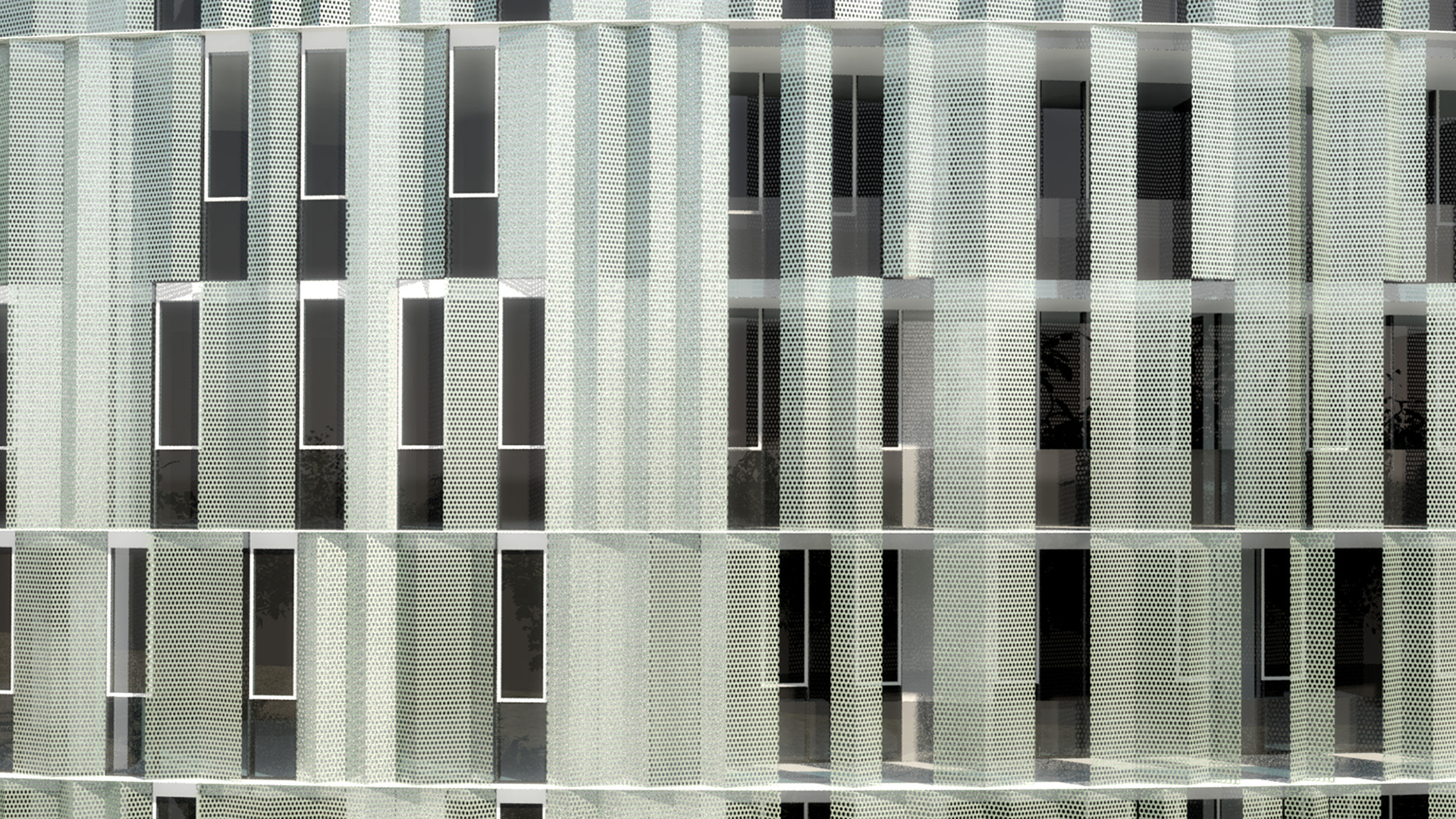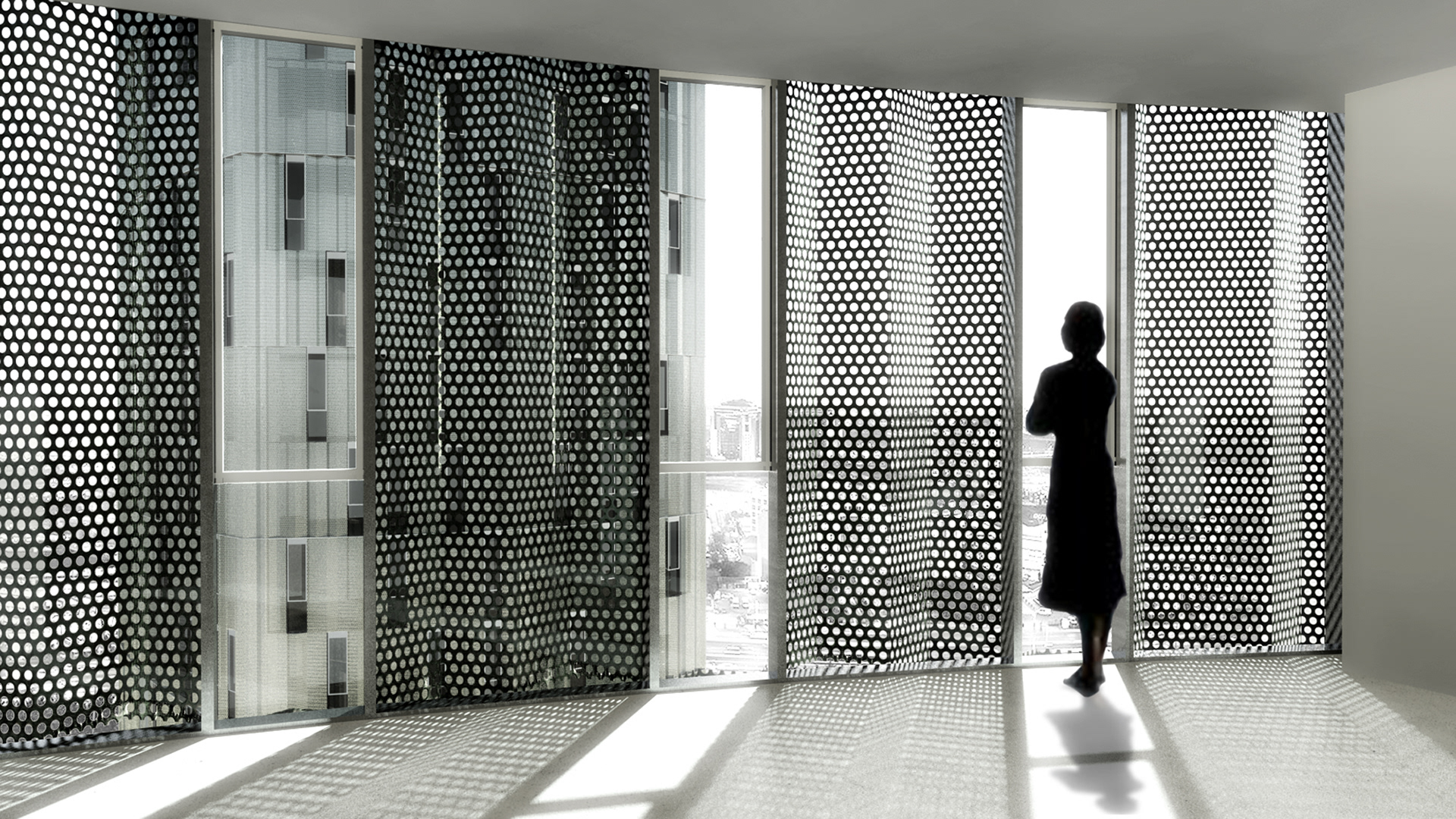

PROGRAM
The main idea is to balance the effect of solids and voids of a standard curtain wall system with a metal deck that can freely bend around the building with plays of light and shadows either in the day and the night time. This is the reason why we developed a classical aluminum “stiles and rails” façade system that support transparent and opaque glass cladding covered with metal sheet panels to form together a classical ventilated facade. From concept to project: 1. an ever changing skin that “reacts” to the sun radiation 2. a modular mesh that captures sunlight to give back a dynamic image to the observer; 3. a solid but soft skin, light as a draping thin fabric.
DATA
Location: E5 Road, Atatürk Airport Istanbul – Turkey
Year: 2015
Area: 5.000 sqm
Client: Aziz Yapı
Design Partner: Arch. Francesco de Felice
Facade Consultant: Erdal Özdemir