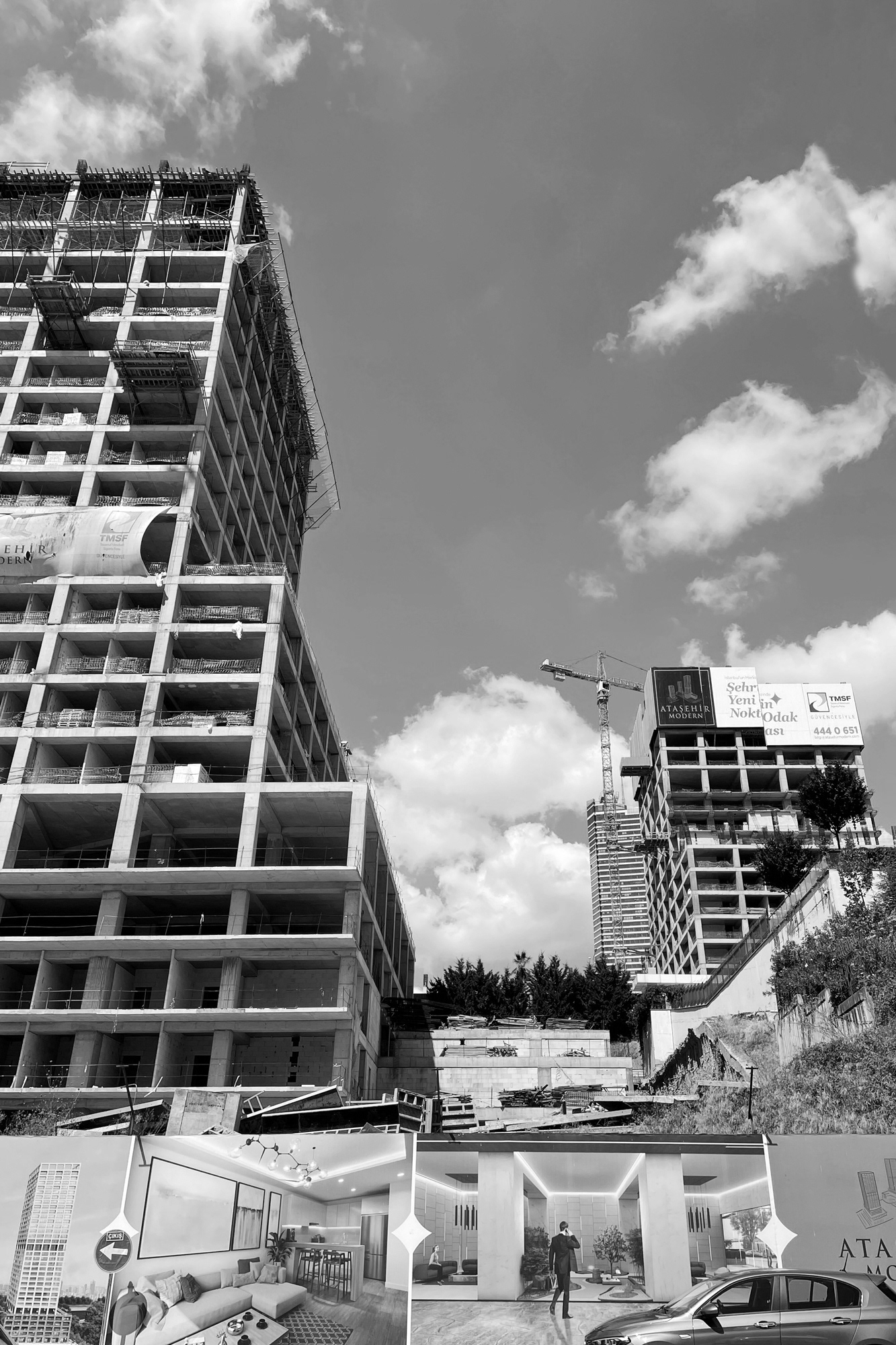
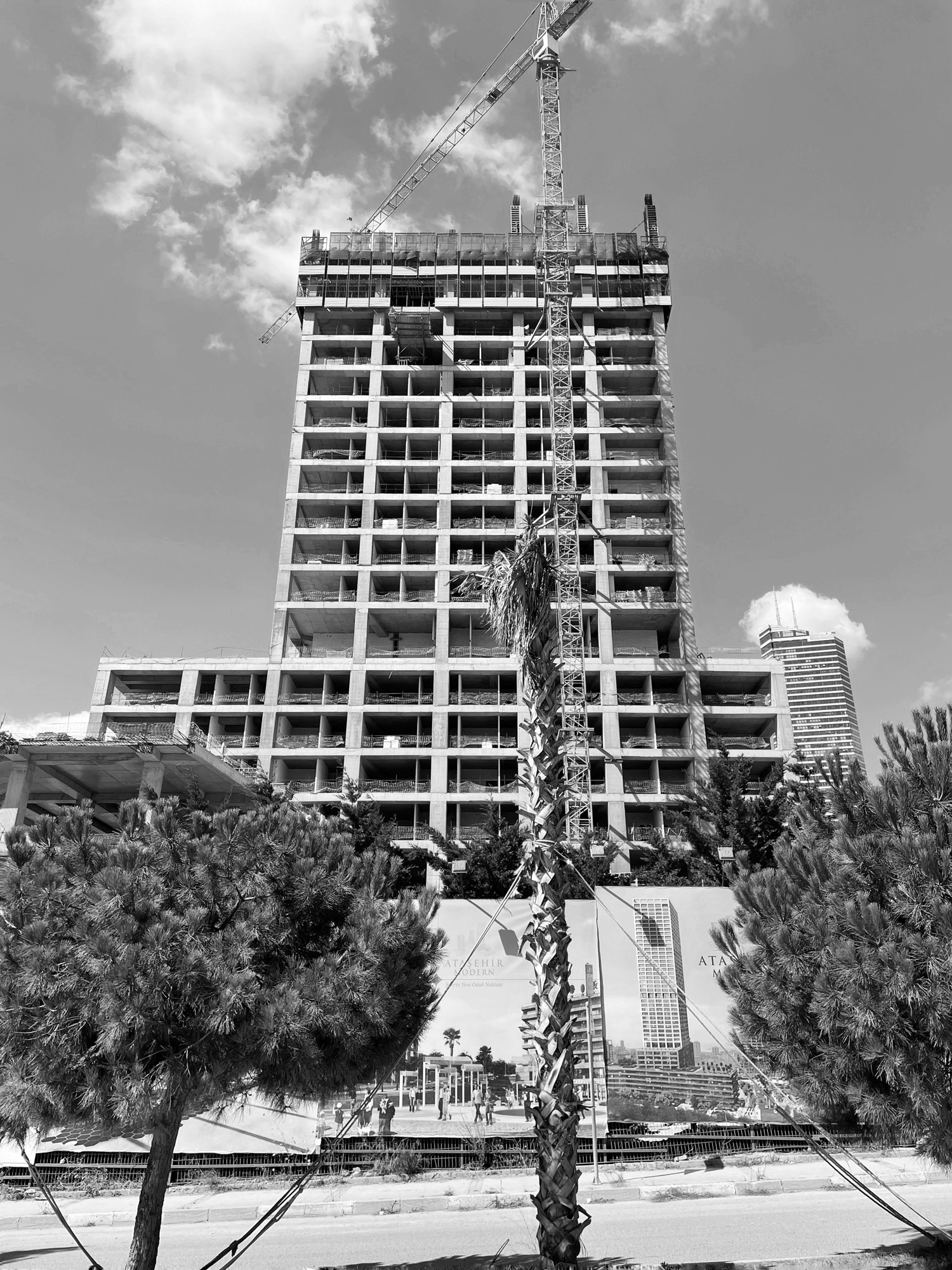
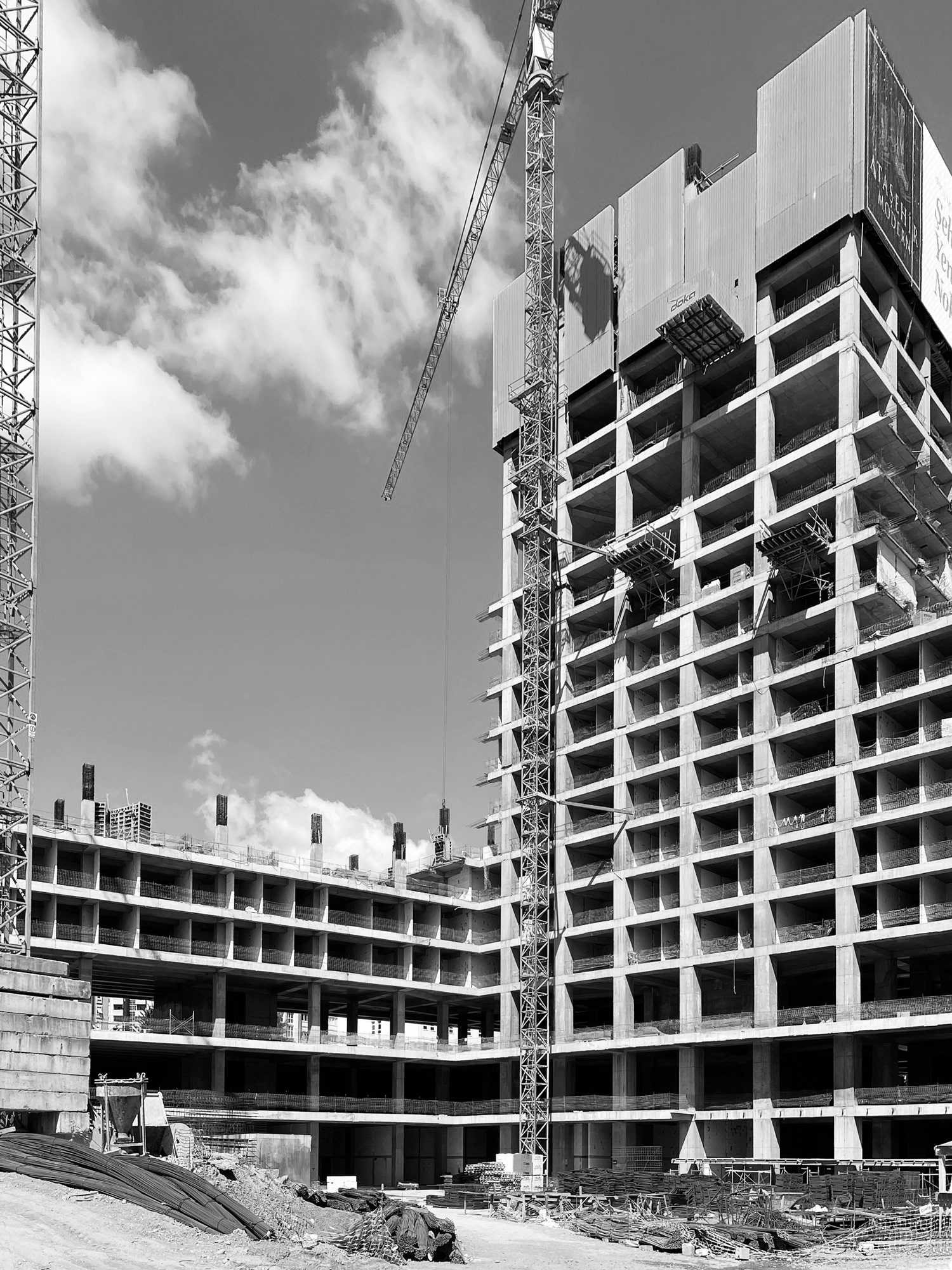
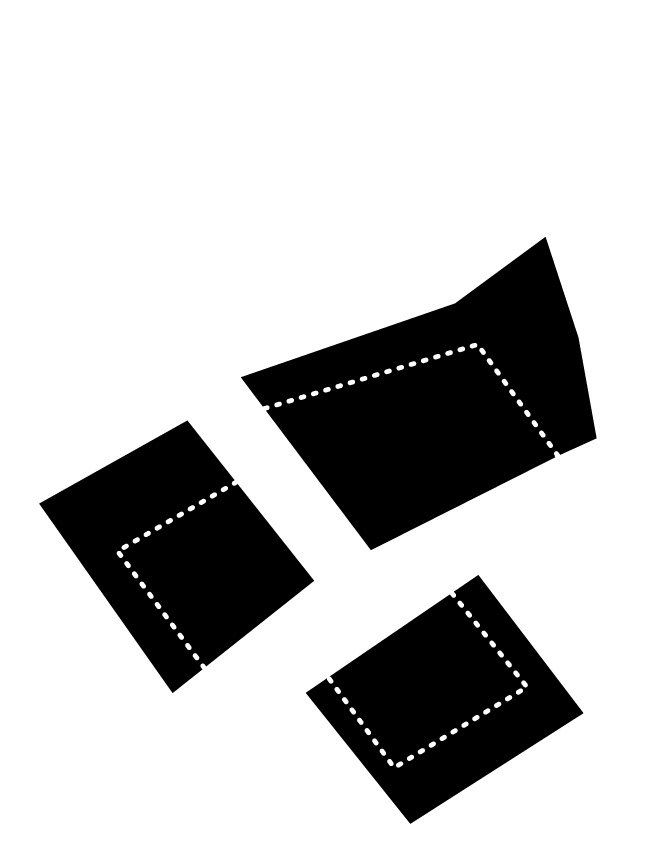
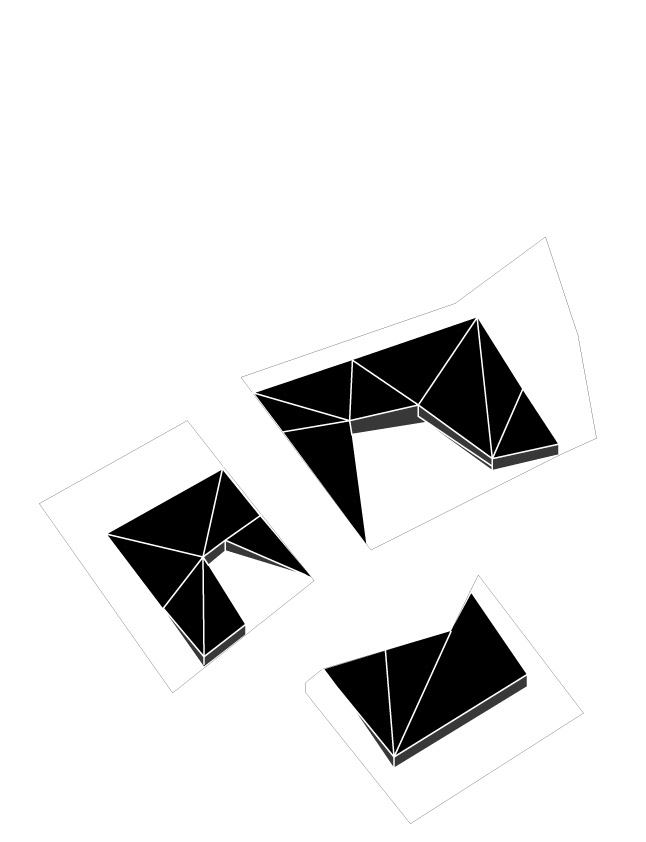
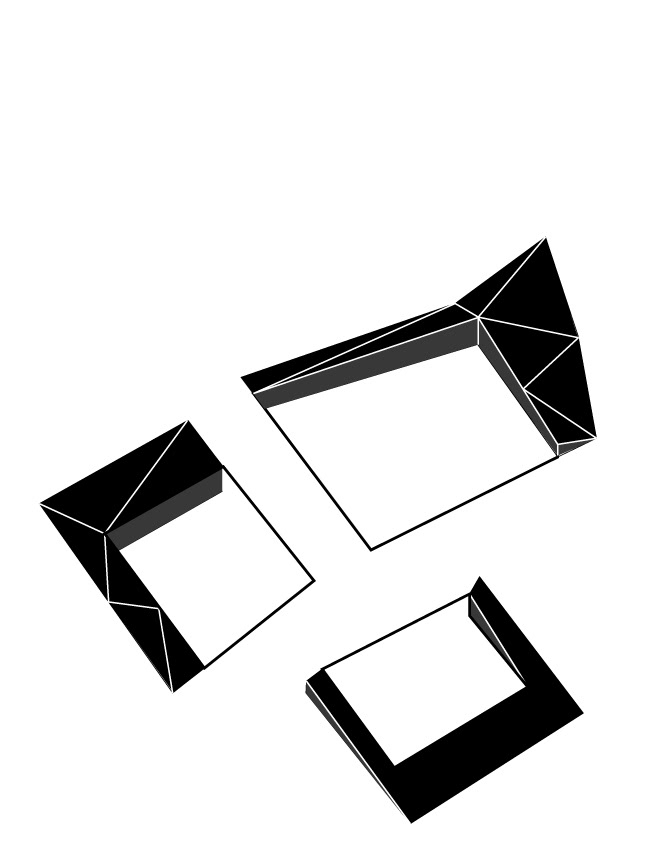
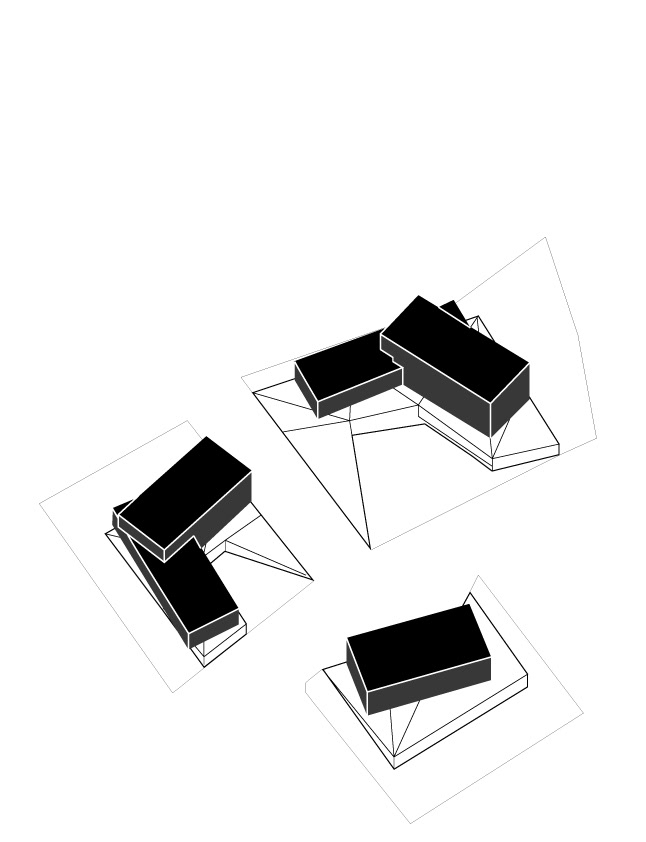
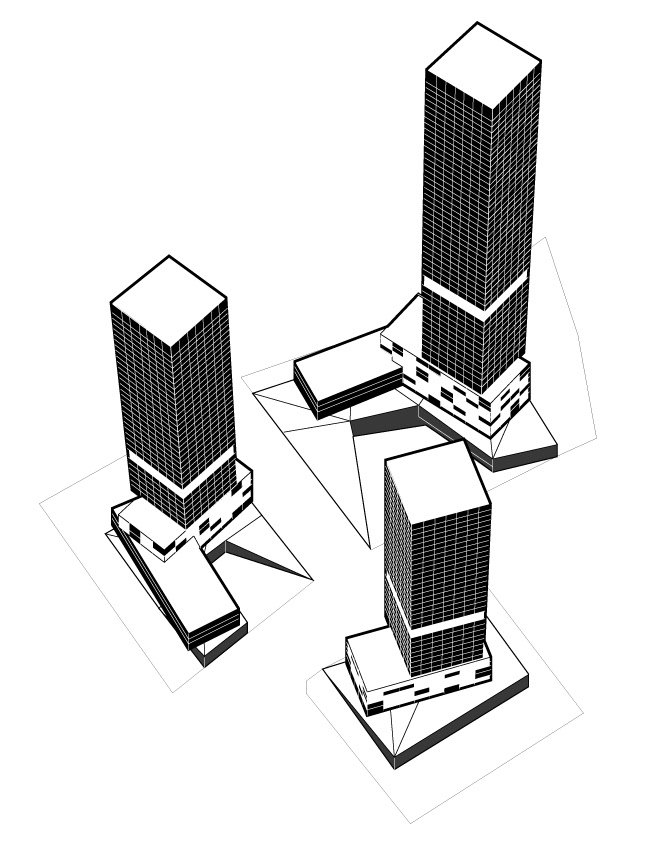
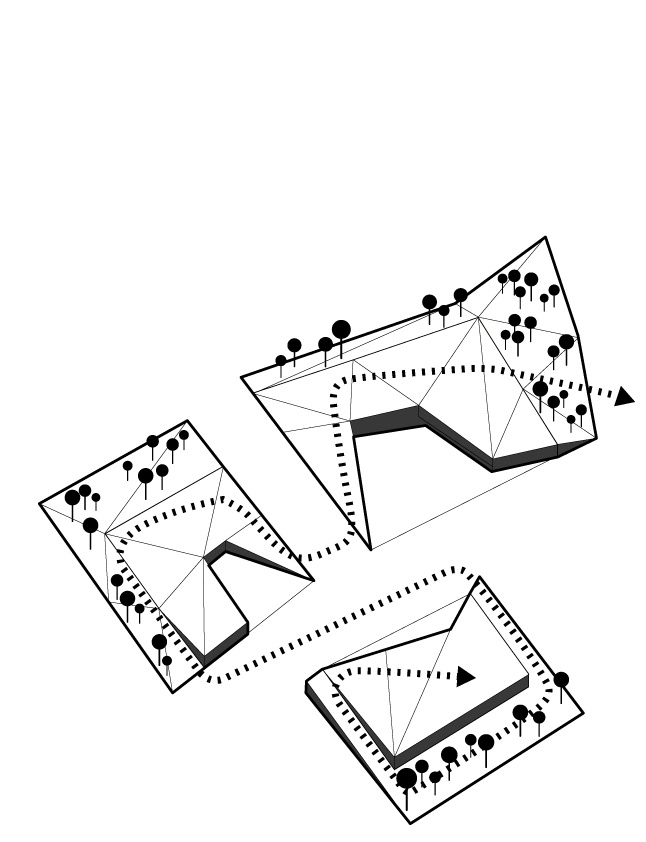
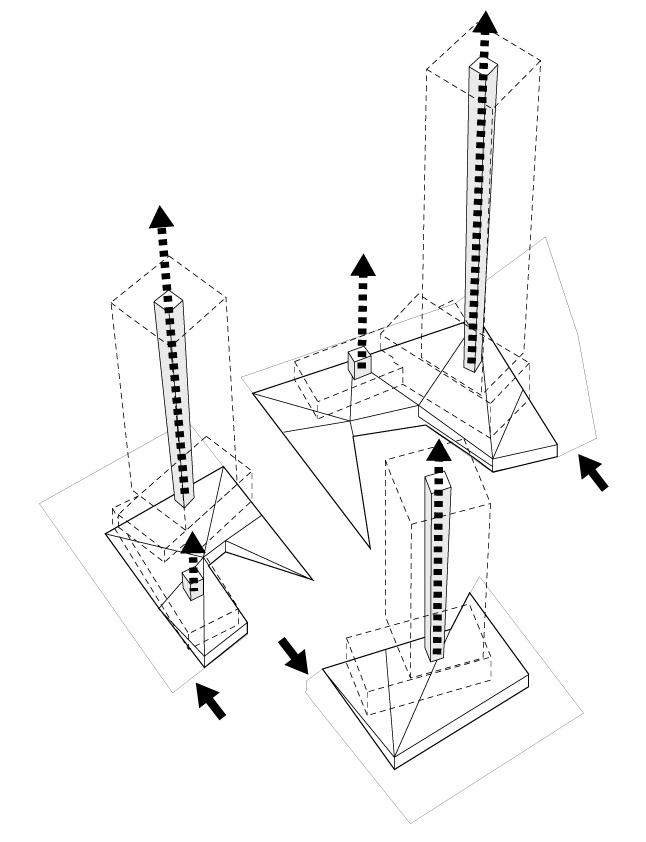
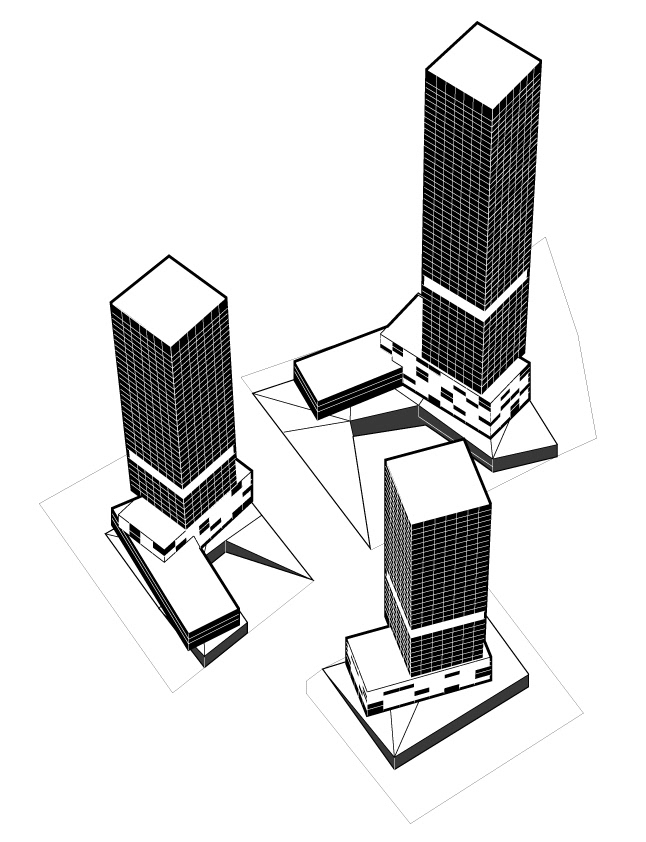
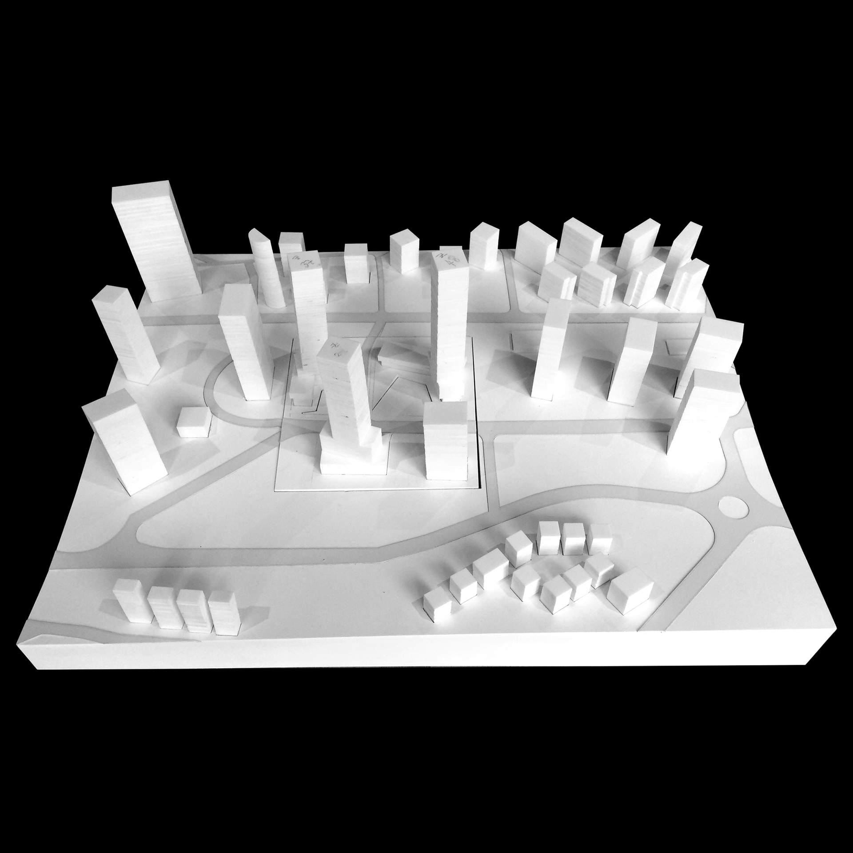
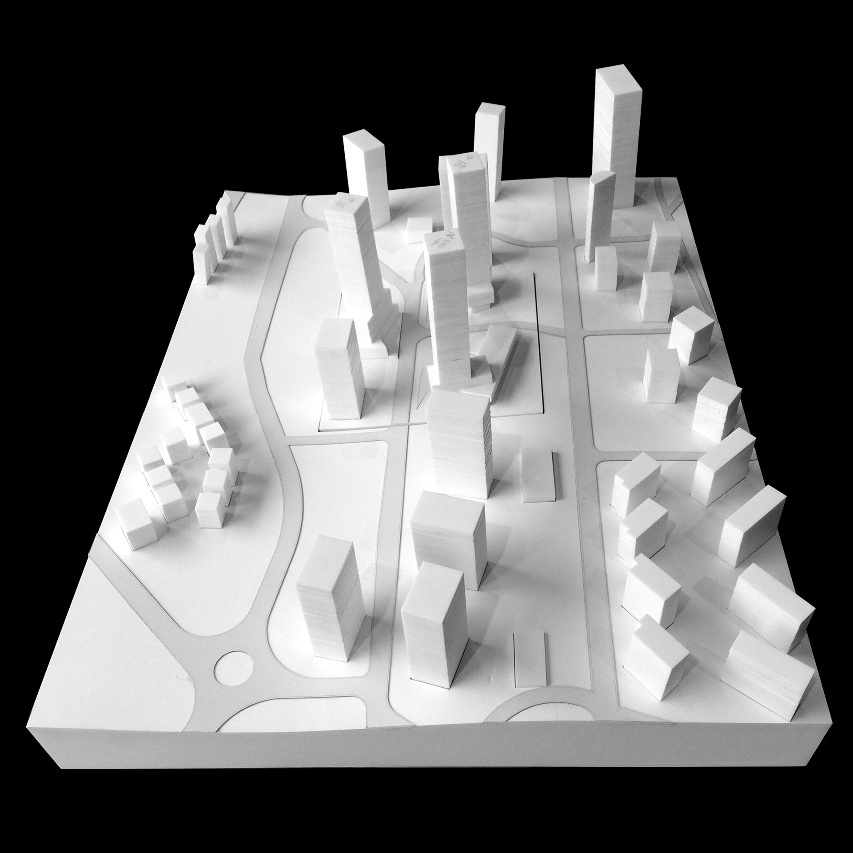
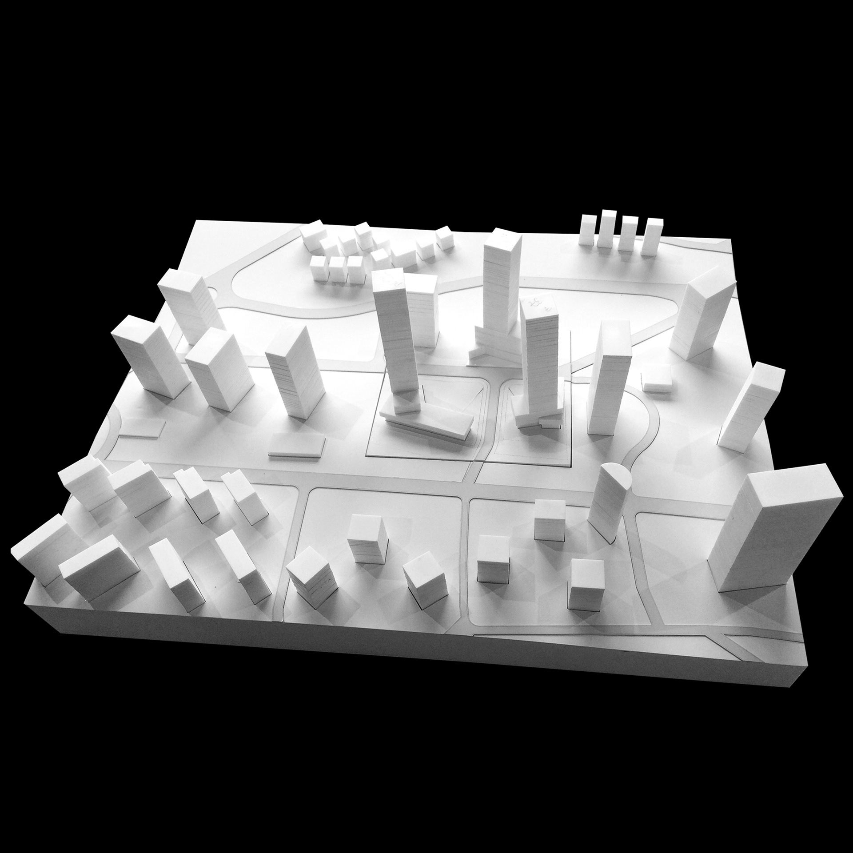
ATAŞEHIR MODERN – A VERTICAL CITY WITH URBAN INTENT
Ataşehir Modern rises in one of the major districts that make up the Anatolian side of Istanbul, near the city’s new financial center. As in many suburban areas of the metropolis, the last two decades have seen the proliferation of privatized, gated residential developments, designed for citizens seeking the illusion of a safer and higher standard of living than that offered by the traditional urban core.
One of the project’s main conceptual challenges was to break away from this anti-urban approach. Convincing our clients and their advisors of the merits of a more open, integrated strategy was far from easy. However, the decision to create a fully permeable ground level, forming a new urban plaza open to the city, proved to be the most important and transformative move. The spatial relationship between the three towers generates a shared civic space where not only residents but can gather, socialize, and experience the city.
From a functional perspective, Ataşehir Modern acts as a prototype of the vertical city, embracing a rich programmatic mix. Across its various levels are approximately 1,100 residential units, along with shared spaces for leisure and social interaction (communal kitchens, event areas, gym, pool, co-working spaces, and sports courts), executive offices, small- to medium-scale retail, and a variety of dining options. Originally, the project also included a strong landscape and ecological component, only partially realized. The podiums took advantage of the natural slope of the terrain to host commercial functions and were intended to be topped with intensive green roofs and garden areas, while bioclimatic greenhouses were planned adjacent to communal spaces.
In contrast to this diverse and dynamic program, the façade plays a unifying role: a single modular grid of vertical and horizontal lines wraps around the buildings, creating a coherent and orderly architectural expression.
The residential typologies are carefully differentiated: Terraced Apartments, intended for large families, feature deep outdoor terraces designed as true living spaces, with sliding canvas screens for privacy and solar protection. Greenhouse Apartments, which alternate expandable green spaces and indoor rooms, contribute to a rich and dynamic façade composition. Studios, designed for singles or couples, are dispersed throughout the towers and feature movable shading panels, introducing an element of planned randomness into the design.
The façade of Ataşehir Modern is the distilled result of extensive design debates within the studio. Given the project's substantial scale, we aimed for the towers to convey a sense of elegant simplicity, reflected not only in their restrained, slender footprints but also in their external appearance. The adoption of a clean, orthogonal, mono-material grid serves as a deliberate strategy to approach ornamentation not through excess, but through a contemporary reinterpretation of Ottoman and Arab graphic traditions: a conscious gesture toward the rich, expressive heritage of Eastern decorative arts, in contrast to the often austere tendencies of Western modernism.
DATA
Location: Istanbul – Turkey
Year: 2016 – 2025
Area: 180.000 sqm
Client: Lens Yapı Group
Design Partner: Arch. Francesco de Felice
Definitive and Detailed Project: Dome Asia
Structural Engineering: Balkar Mühendislik
Landscape Consultant: Tyla Peyzaj Mimarlığı
Sales Consultant: Areas