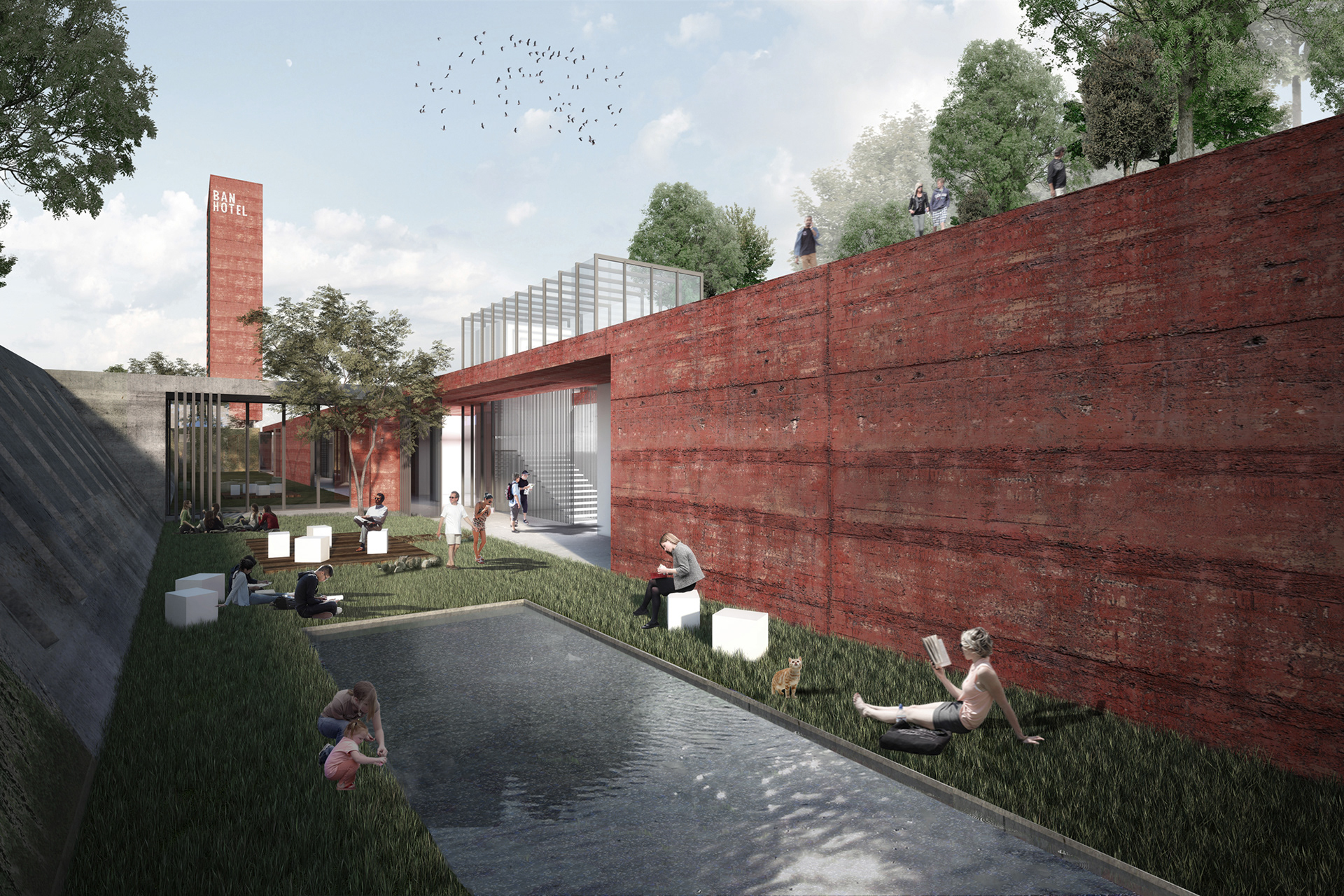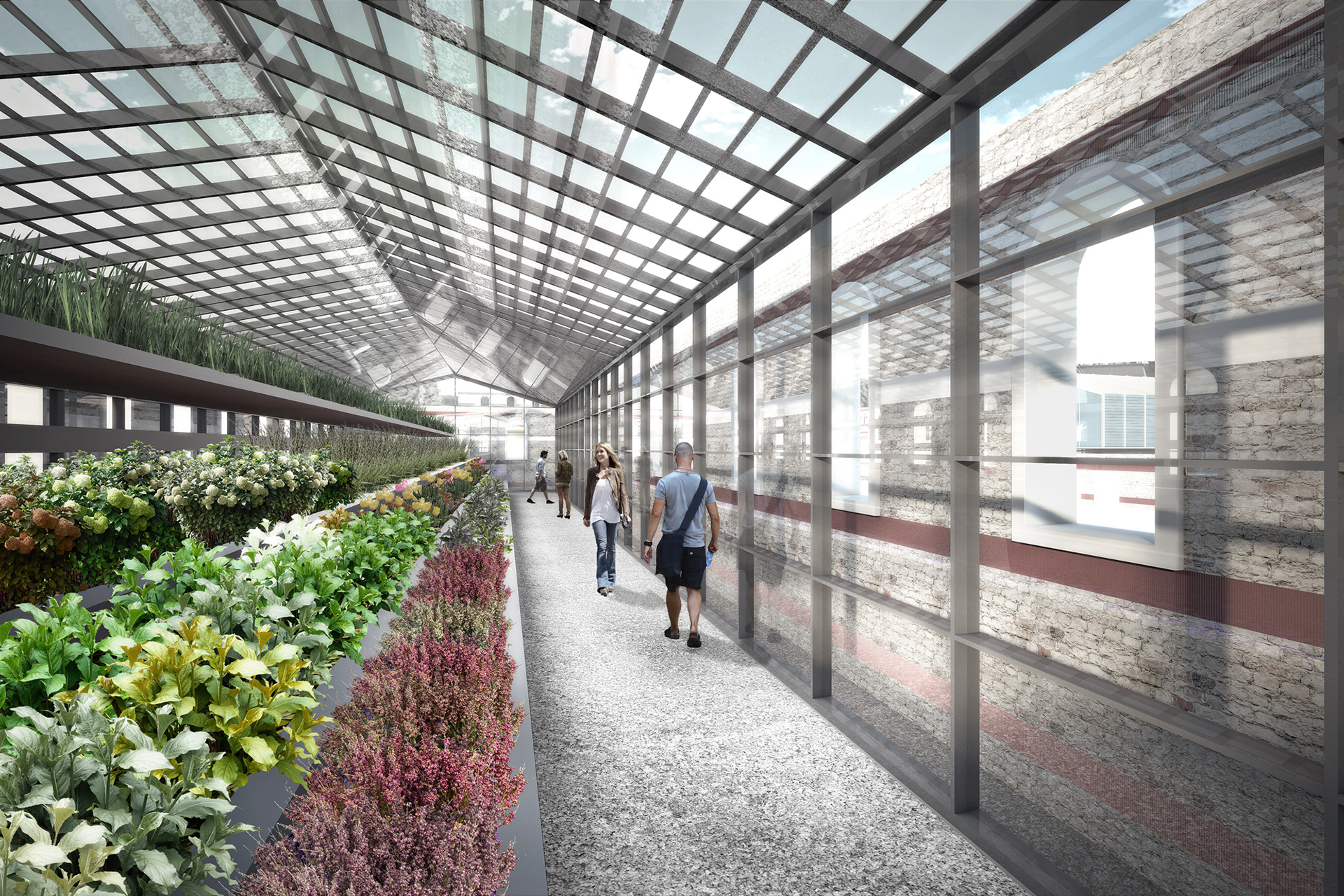

ARCHAEOLOGY OF THE PRESENT
The project proposes a sensitive intervention in an archaeological site by introducing a new "ruin", a contemporary structure that coexists with the ancient remains. The concept revolves around a linear building that emerges from the ground, revealing itself at three key points across the site.
The first is a 5-Star Hotel, serving as the main entrance to the area. The axis continues through the Institute, situated alongside the preserved military walls and concludes with a 4-Star Rural Hotel set into the park's natural slope.
This linear gesture becomes the backbone of the site, both building and pathway, integrated into the existing topography. It creates a landscape corridor that connects and enhances the surrounding park and archaeological walkways, blending built and natural environments while honoring the site's history.
DATA
Location: Balikesir – Turkey
Year: 2017
Area: 260.000 sqm
Client: Municipality of Balikeşir
Design Partners: Arch. Francesco de Felice, Arch. A. Biçer
With: E. Engin, D. Coltri
Landscape Project: P2 Design