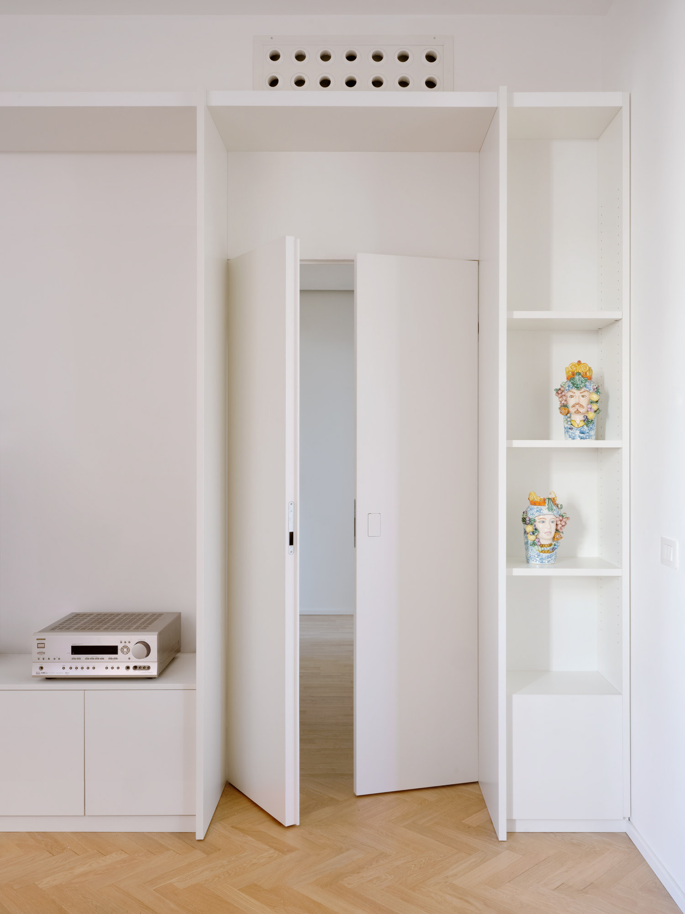
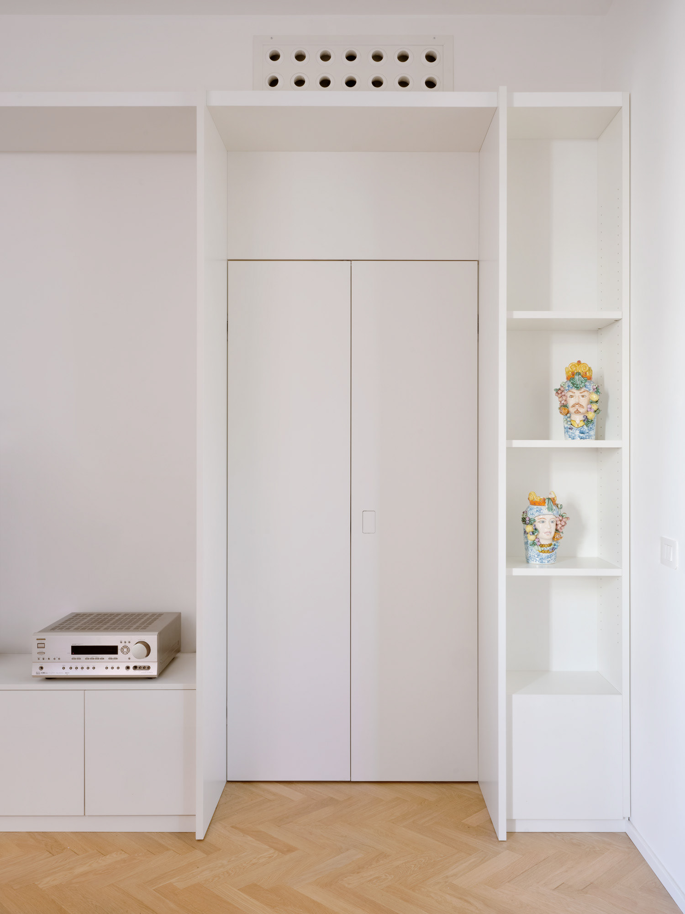
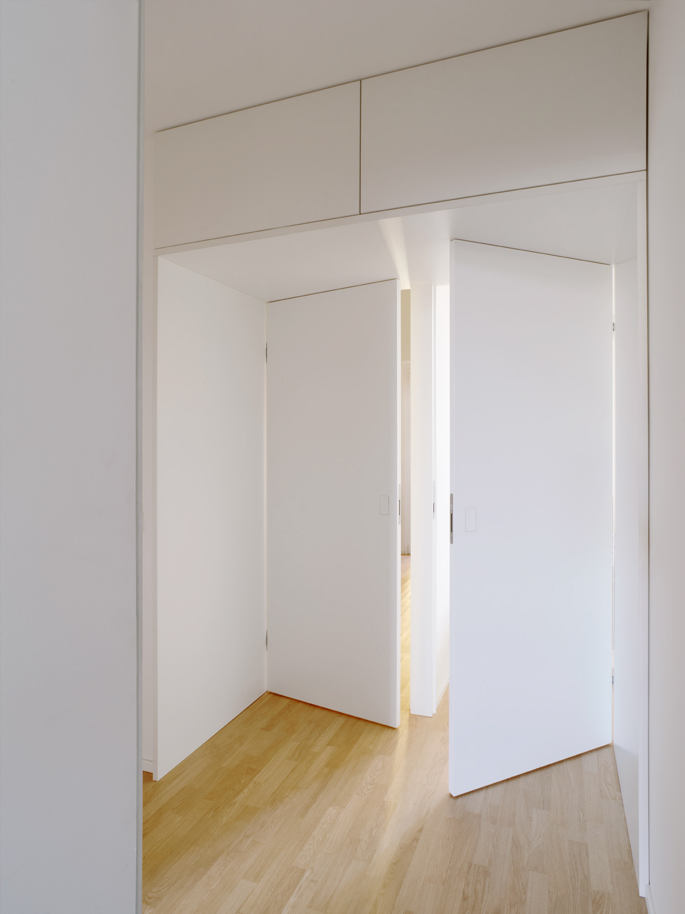
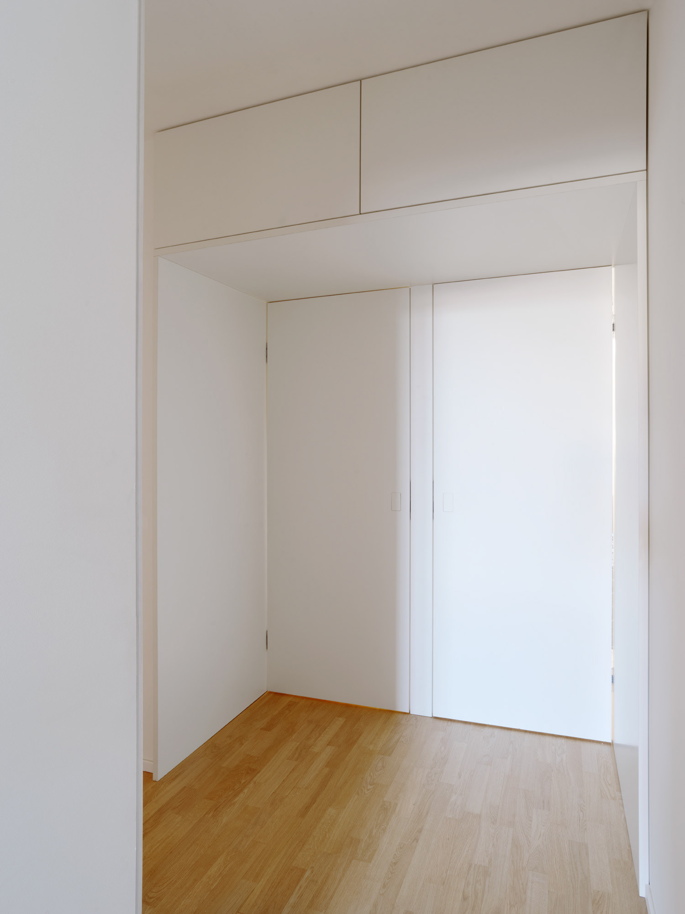
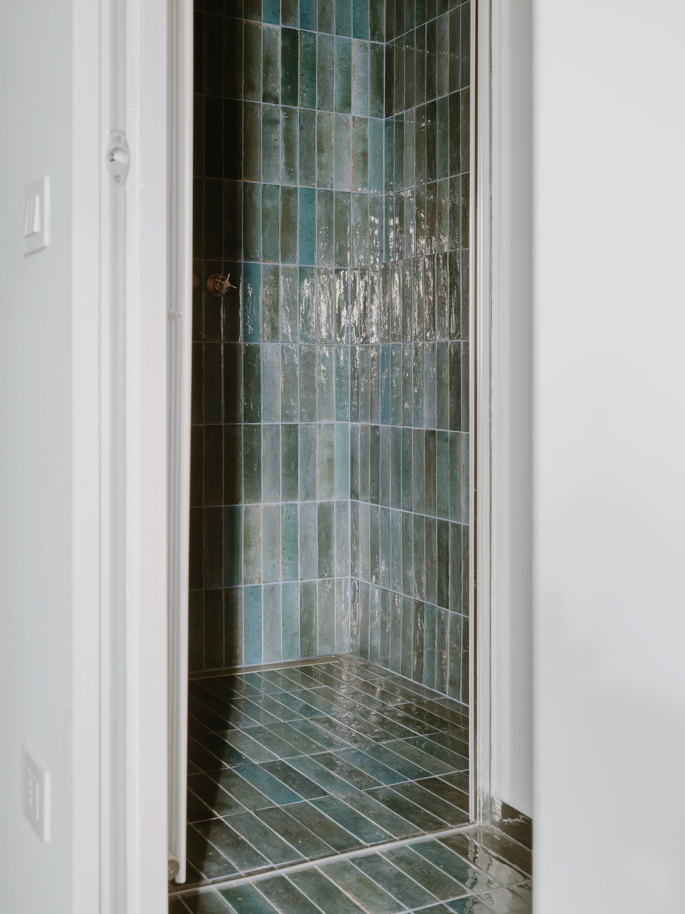
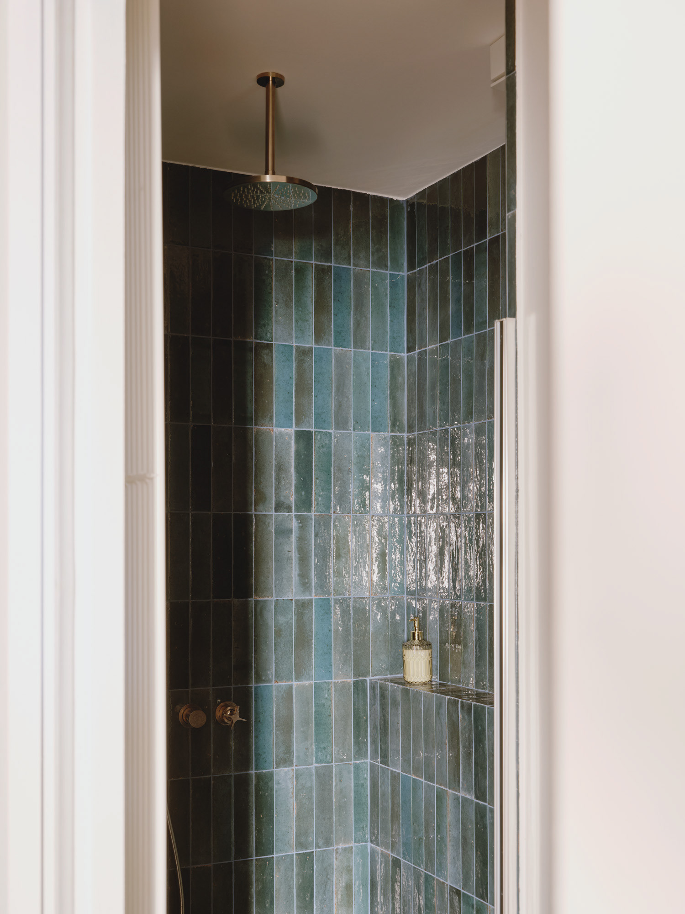
PROGRAM
Starting from the client’s primary need to obtain a second single bedroom in addition to the existing ones, the design of this apartment, located in a classic “old Milanese” building, prompted a radical reconfiguration of the layout. The demolition plan involved an almost complete reinterpretation of the spatial organization and material palette. The only preserved elements are the original carpentry with geometric moldings and the splendid Olive wood parquet in the master bedroom.
A wood and glass sliding door with an arched fanlight separates the living room from the kitchen while also maintaining a visual and spatial connection between the two areas. The kitchen island, rotated 90 degrees from its typical orientation, embraces this connection and becomes the true hub of domestic life and social interaction.
The floor plan unfolds from a neutral, light-filled entrance space, where the choice of bright finishes enhances the sense of spaciousness and invites visitors to discover the apartment’s unexpected core. That core is the master bathroom, the project’s most surprising feature: fully clad in deep teal Zellige tiles, covering both floor and walls, it stands in striking chromatic contrast to the rest of the apartment. The white Carrara marble vanity unit completes the composition, resulting in an atmosphere that borders on the mystical.
Custom-designed wardrobes, a hallmark of our interior work, play an essential role in structuring the space. In the living area, a system of built-in storage and partitions defines the layout. The hallway, which distributes access to the bedrooms, is organized around a symmetrical bespoke volume, a functional vestibule that integrates entry doors and storage for the two single bedrooms.
In the master bedroom, the restored original Olive wood parquet flooring creates a warm dialogue with the custom-designed wardrobe, characterized by full-height frosted glass panels framed in brushed metal. The addition of solid Oak handles introduces a tactile contrast and a subtle decorative accent, enhancing the overall sense of understated elegance.
DATA
Location: Milano – Italy
Year: 2022 – 2023
Area: 90 sqm
Client: Private
With: Carlotta Del Prato, Sara Romeo, Vidhi Marda
Contractor: Florian Dedi Ristrutturazioni
Carpenter and Fitter: Traxform
Kitchen Furniture: Cappellini Cucine S.r.l.
Photography: Francesca Iovene