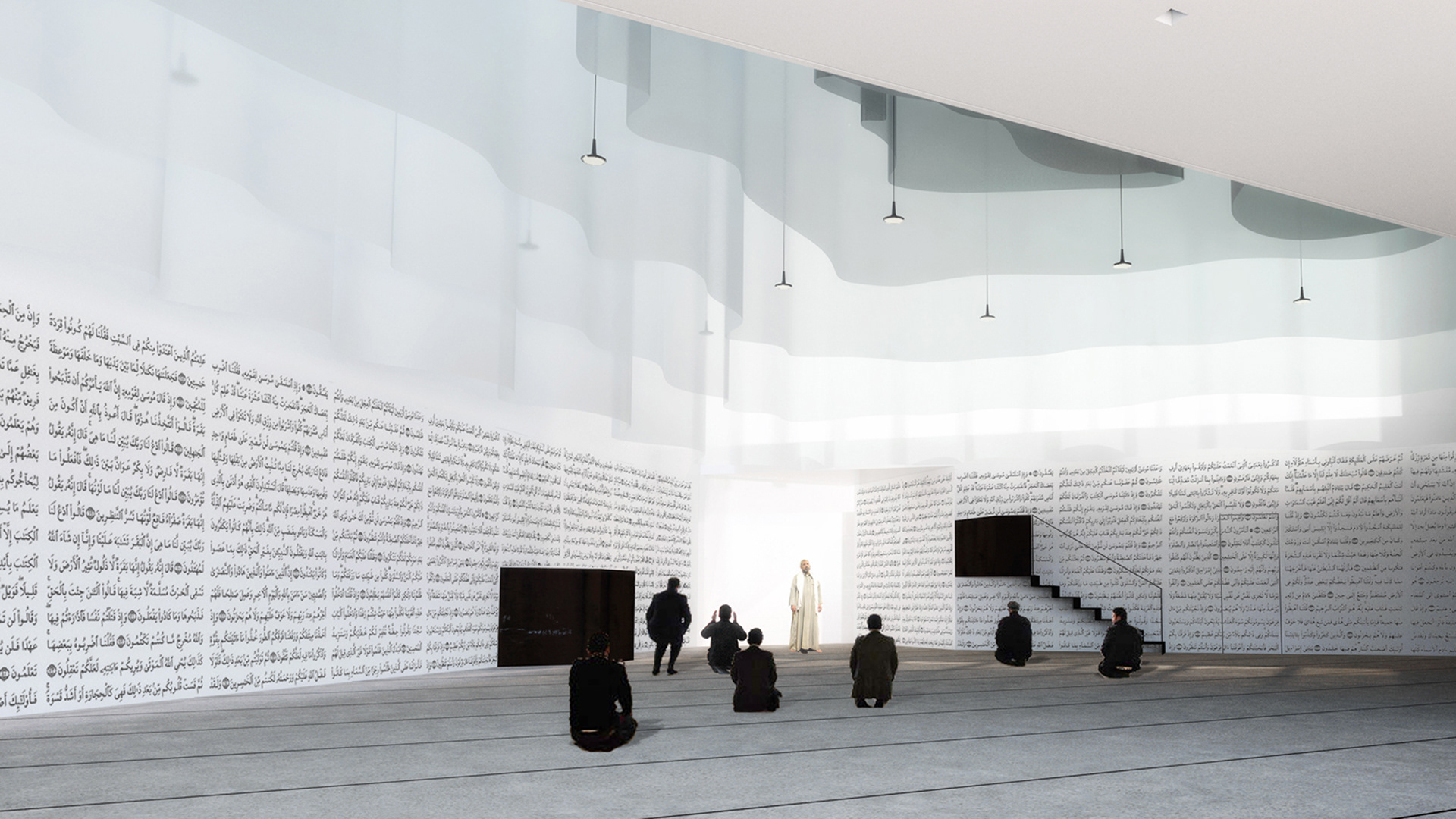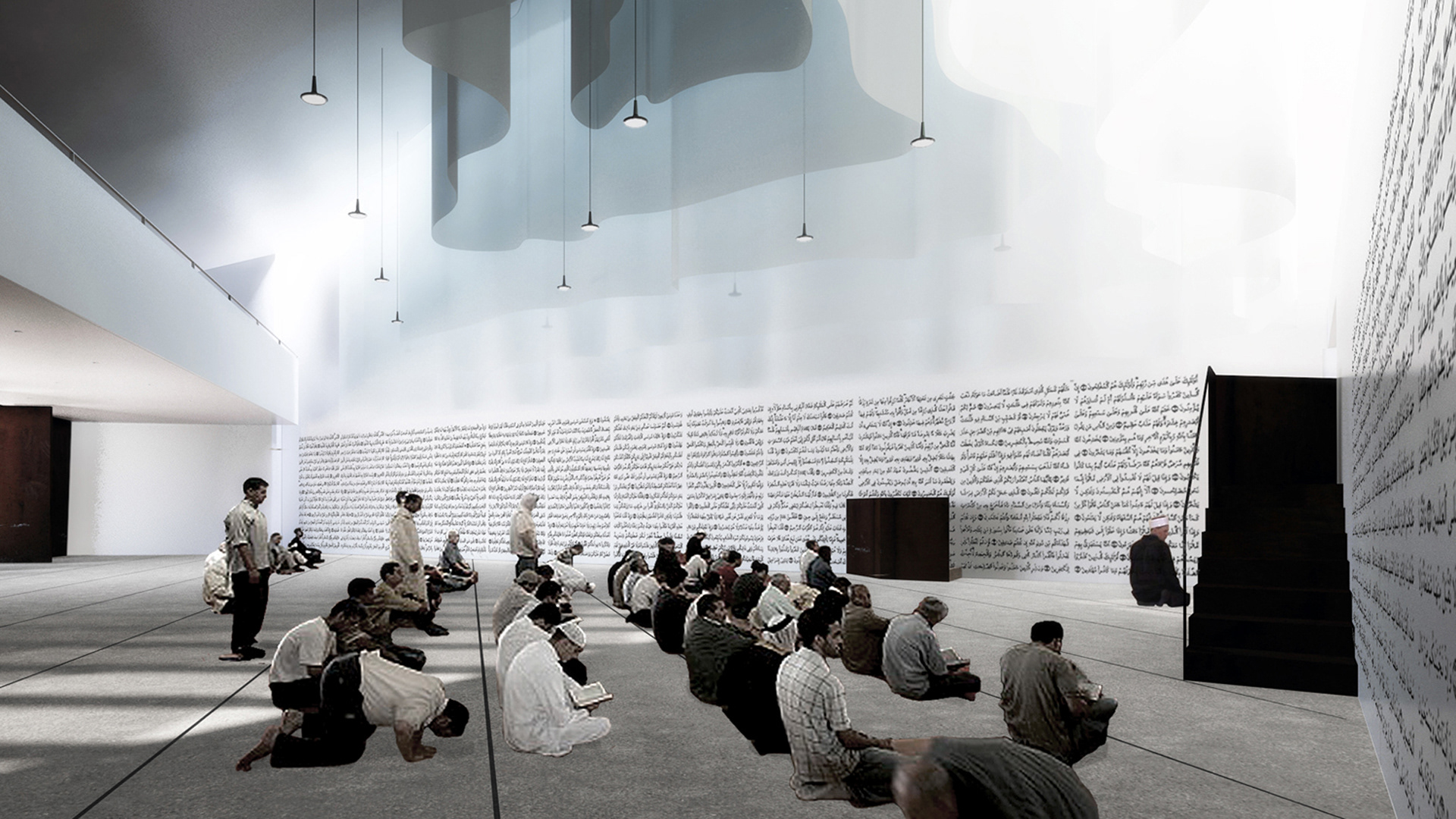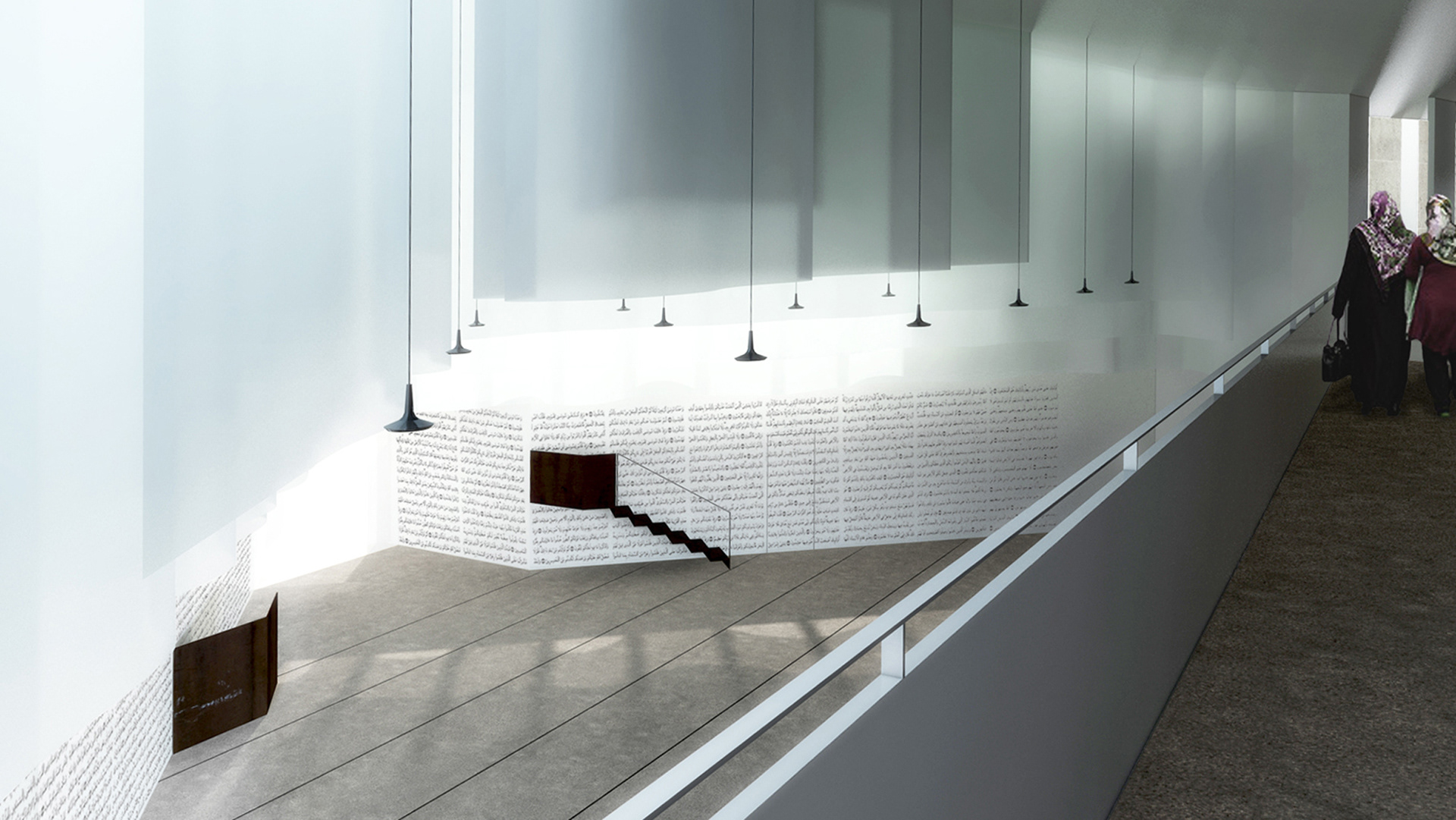


A CONTEMPORARY MOSQUE INSPIRED BY TRADITION
This project presents a refined and symbolic composition, shaped by a few strong architectural elements that establish it as an urban landmark. Drawing from traditional Islamic architecture, the mosque reinterprets key components: a tall, visible minaret; an abdesthane, a fountain for ablutions and public refreshment; and an entrance portal inscribed with sacred texts, all framing a welcoming public square.
Inside, filtered natural light, suspended curtains and a sloped ceiling define a serene, sacred space for prayer. The mosque is clad entirely in thin slabs of white Onyx, a material that both reflects sunlight and softly diffuses it into the interior. This use of a single noble material recalls the elegance of Ottoman architecture, where richness lies in minimal, refined detail.
The spatial layout offers flexibility throughout the day, adapting to different users and needs. The minaret, beyond its traditional role of calling to prayer, also serves as a vertical path leading to a rooftop terrace: an open space with panoramic views over the Marmara Sea.
DATA
Location: Büyükada Island Istanbul – Turkey
Year: 2015
Area: 3.000 sqm
Client: Municipality of Büyükada
Design Partner: Arch. Francesco de Felice
With: Arch. C. Bedendo, A. Doğan, U. Çevik, D. Kurt, Ş. Üçkardeşler