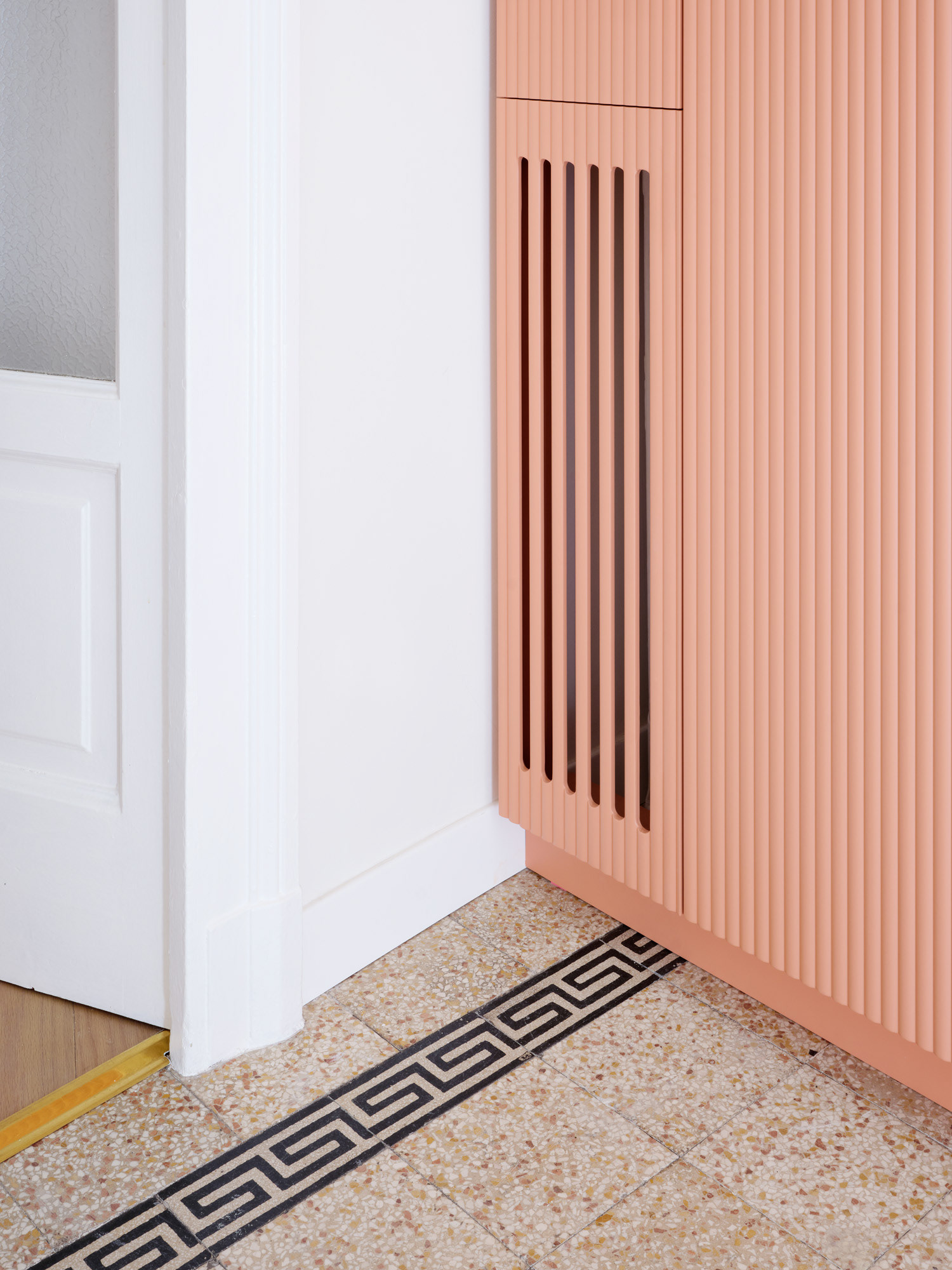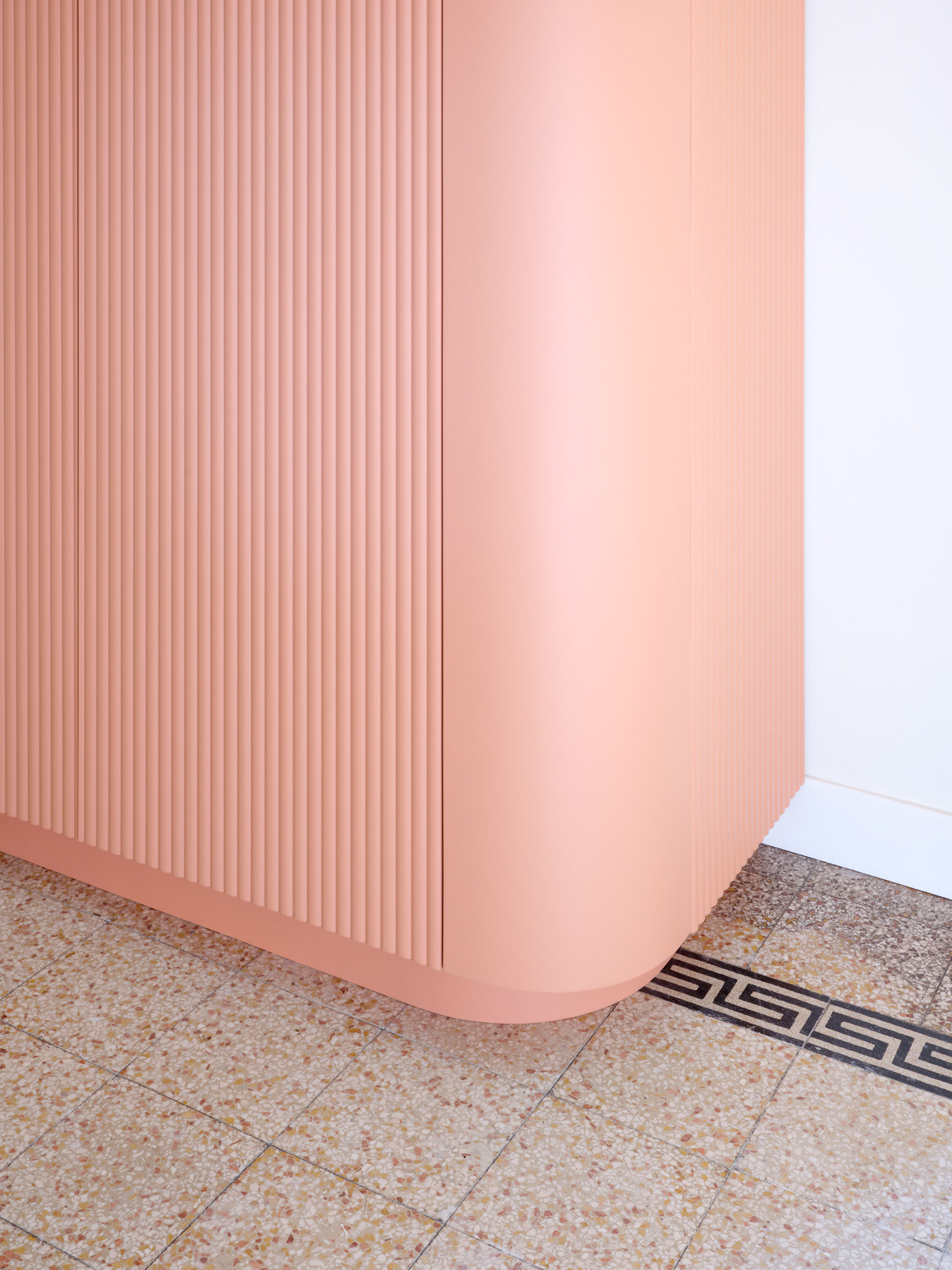

SOFT GEOMETRY: A CONTEMPORARY HOME OF CALM FUNCTIONALITY
This interior design project embodies a refined balance between soft geometry and functional clarity. The work we carried out focused exclusively on the design of bespoke furniture, without altering the architectural shell, whose renovation had just been completed when the clients engaged us.
The concept is rooted in bespoke elements that seamlessly merge form and utility across every space: from a sculptural kitchen and subtly expressive storage volumes to a child’s engaging study corner. A restrained palette of muted lacquered pastel tones, warm veneered Beech wood and gentle curves establishes a cohesive visual language that feels both modern and emotionally resonant.
A coral-toned storage unit anchors the hallway, introducing warmth and architectural personality. Its rounded edges and fluted surface details soften the geometry and elevate the transitional zone, functioning as both practical storage and a sculptural centerpiece.
In the kitchen, contrasts are carefully composed: vertical Beech wood slats bring natural texture, while glossy white tiles reflect light and offer a clean counterpoint to the minimalist concrete countertop. A suspended tubular light fixture adds an industrial yet airy sculptural touch, maintaining the space’s visual clarity.
The bedroom extends this language of contrast and softness through a custom wardrobe system. Smooth white laminated panels are interrupted by a veneered Beech wood shelving niche, adding rhythm and warmth. An elongated solid wood handle becomes a tactile, crafted detail—merging functionality with quiet design expression.
The child-focused study area features an adaptable pegboard shelving system that encourages interaction and flexibility. Rounded corners and soft pastel colors enhance safety and comfort, while ample natural light supports well-being and concentration. The result is a space designed to inspire focus without visual noise.
Altogether the home achieves a sense of tactile harmony and understated sophistication: redefining everyday functionality through thoughtful design interventions that respect and work within the existing architectural envelope.
DATA
Location: Milano – Italy
Year: 2024 – 2025
Client: Private
With: S. Sözüneri, M. Liccardo
Carpenter: Traxform
Photography: Francesca Iovene