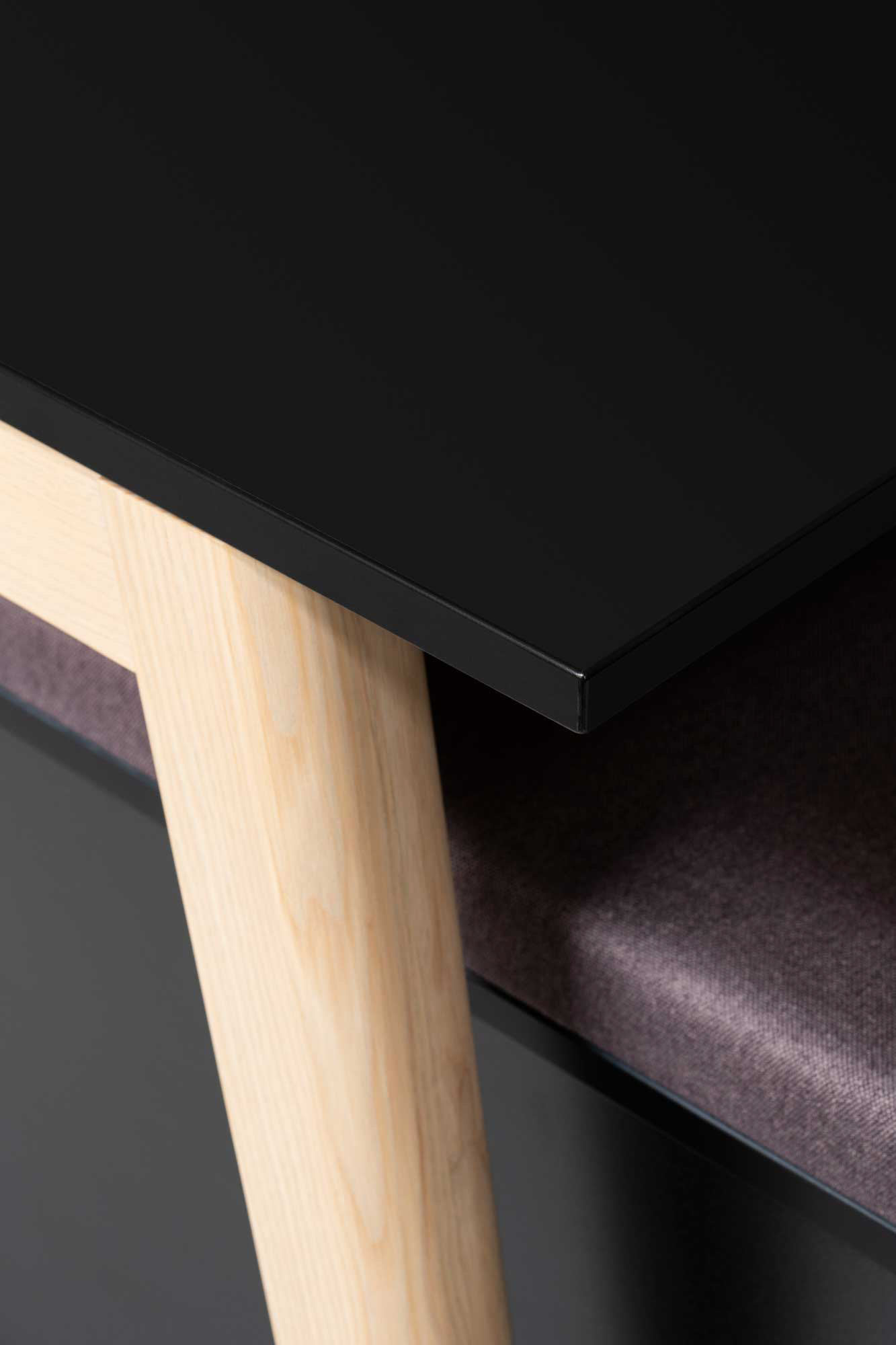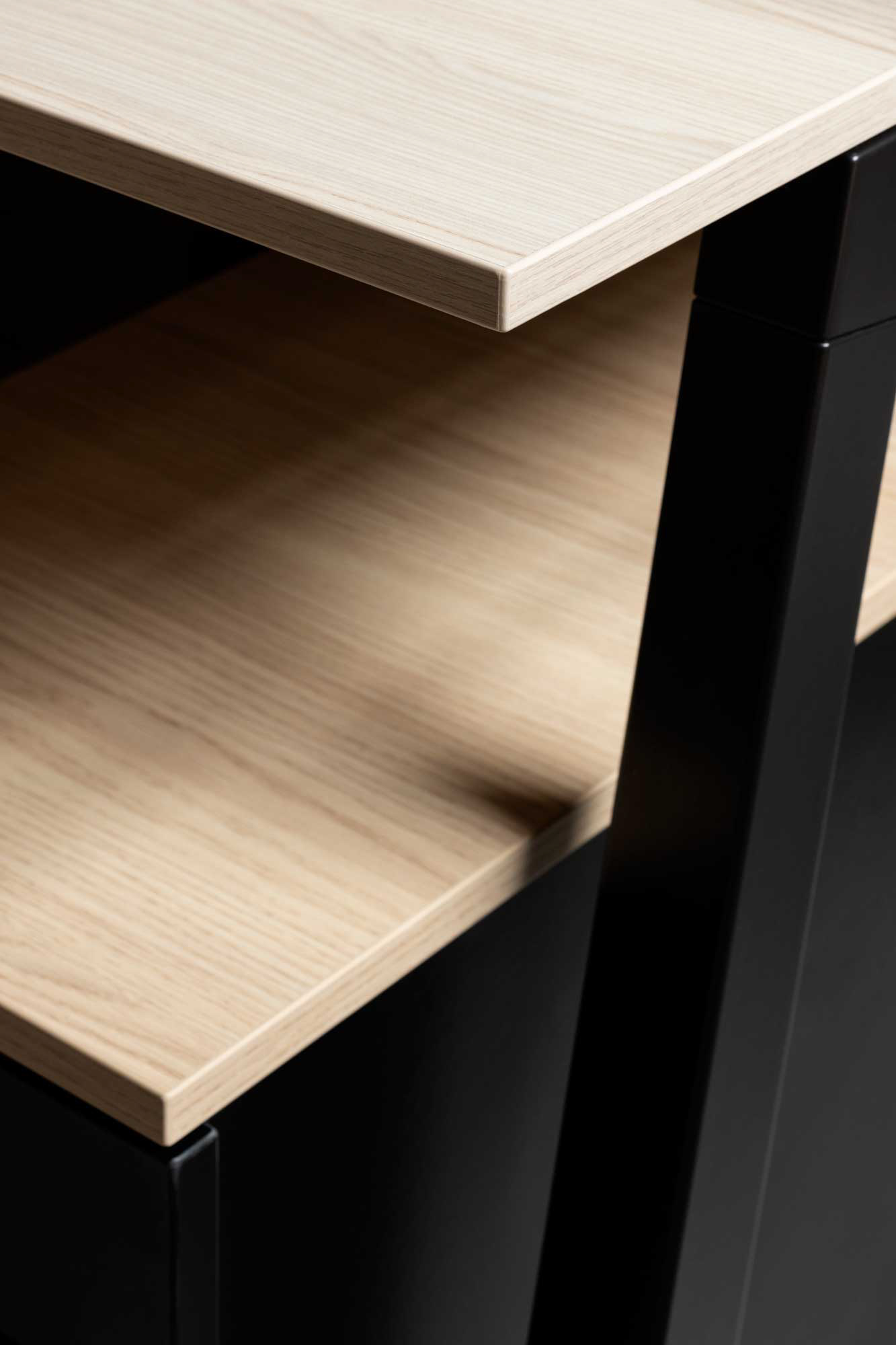

IN THE SHADE OF THE COURTYARD
Tucked away in a lush and sunlit courtyard belonging to a late 18th-Century farmhouse in central Milan, this project transforms a former ground-floor storage space, once used by a fashion brand, into a contemporary “Boutique Working” environment. Without altering the architectural envelope, the transformation relies exclusively on furniture, color, and light to redefine the atmosphere and functionality of the space.
The intent was to create a place for work, exchange, and shared creativity, where the rhythm of the day is in constant dialogue with nature just beyond the threshold. Every element was designed or selected to maximize views toward the courtyard and ensure the most generous distribution of natural light.
Worktops in pale Ash or Oak veneered sit atop black lacquered steel frames, establishing a material dialogue between lightness and contrast. Upholstered cotton elements in soft, solid tones offer quiet comfort, subtly counterbalanced by the lively stripes of the surrounding plant life: both inside and out.
The layout includes a private meeting room, acoustically insulated and visually connected to both the main workspace and the garden beyond. The room's walls are lined with panels made of recycled PET and felt, enhancing both thermal comfort and acoustic performance while highlighting the project’s commitment to sustainable materials.
The only bespoke intervention is a compact architectural insertion that divides the operational area from the service zone: a partition-cabin constructed with a tubular iron frame, MDF infills and sound-absorbing recycled PET panels. This small, semi-enclosed volume functions as a quiet retreat ideal for phone calls, short meetings, focused work, or a quick lunch break. Both pragmatic and poetic, this insertion becomes the space’s centerpiece of concentration and calm.
The project embraces light-handed design: sensitive to context, deliberate in materiality and attuned to the social and sensorial qualities of a workplace. It stands as a quiet manifesto for a new kind of shared office: intimate, biophilic, and deeply Milanese.
DATA
Location: via Friuli 8/c, 20135 Milano - Italy
Year: 2019 – 2020
Area: 120 sqm
Client: Private
Collaborator: Sara Tateo
Photography: Federico Villa Studio