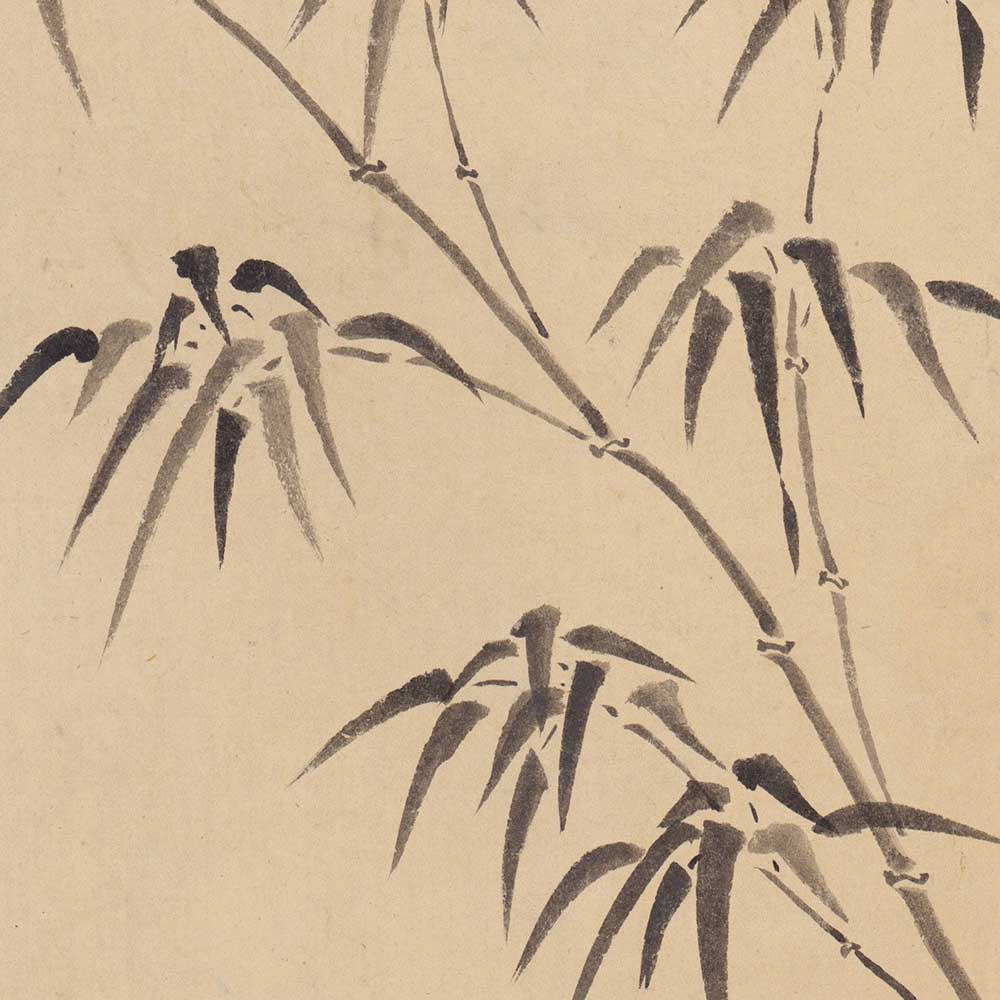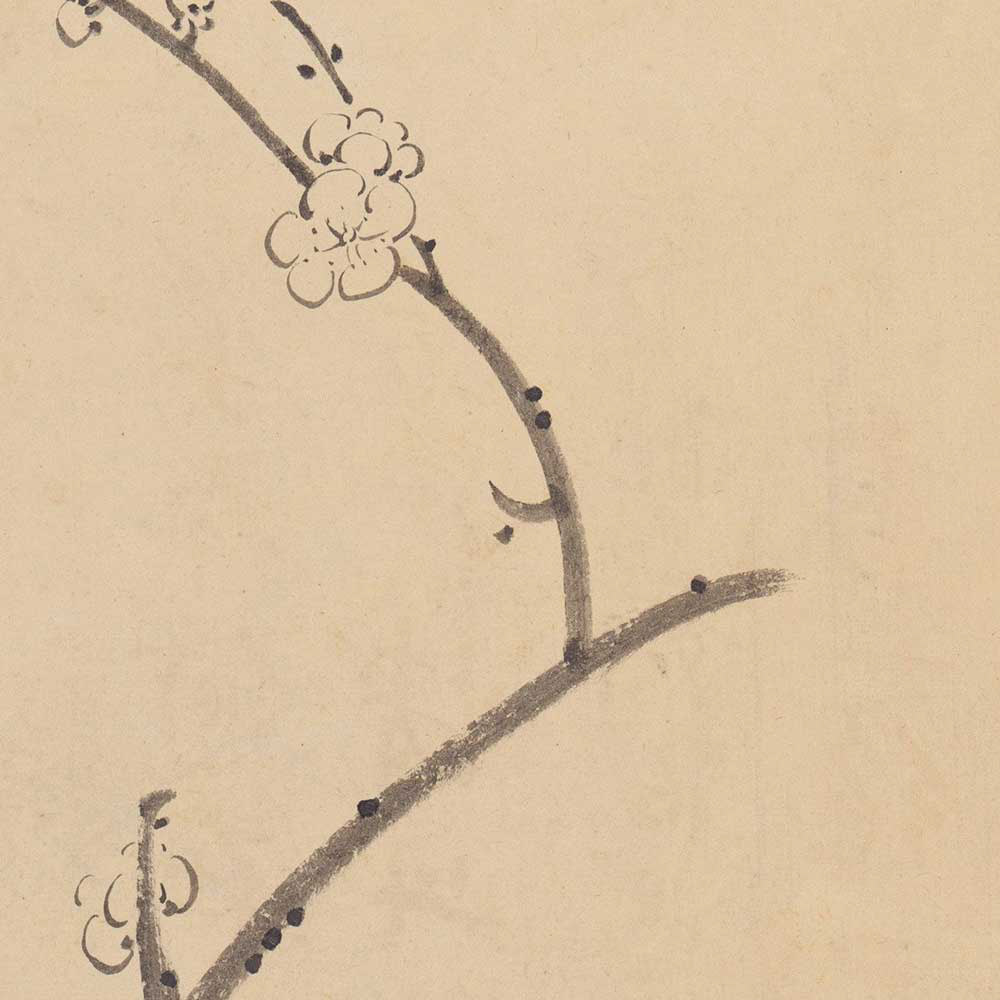



VIRTUE AND LIGHT IN AN EASTERN-INSPIRED URBAN HABITAT
This project began with promising news: the client who had first commissioned us in 2017 to design a mixed-use development in Ankara invited us once again, this time to update the masterplan, align it with new investment goals, and create a design concept for the entrance lobbies of the three towers, as well as two residential show units intended for serviced apartments.
The stylistic direction for this renewed vision draws inspiration from the rich and layered aesthetics of the Eastern world, an influence that has deeply resonated with us in recent years. In ancient Chinese tradition, the Four Gentlemen: Orchid, Plum Blossom, Bamboo and Chrysanthemum symbolize the virtues of refined individuals, each plant evoking resilience, elegance, strength and humility. We chose to translate these botanical archetypes into architectural moods, giving each part of the project a symbolic and narrative identity.
Lobby Design: Orchid - The Spirit of Elegance
Associated with the Orchid, the three lobbies serve as the primary thresholds into the towers and welcome not only residents but visitors as well. Orchids, which flourish in hidden mountain valleys, represent elegance and discretion: the kind of grace that doesn’t need to declare itself. The lobbies are defined by a restrained architectural language: pure forms, tactile materials and a carefully curated palette of stone, water, greenery and soft light. The spatial arrangement evokes a sense of restorative calm, where natural elements and architectural artifacts engage in quiet dialogue.
Corner Apartment: Plum Blossom
The Beauty of Resilience
The smaller of the two sample units, a corner two-room apartment, draws from the character of the Plum Blossom, the first to bloom after winter, and a symbol of feminine strength and perseverance. Its compact triangular layout unfolds with grace and efficiency: the living space flows into a cozy winter garden, dissolving the boundary between inside and out.
The material palette features soft shades of orange, cream, sage green and sun-washed yellow, setting a warm and light-filled tone. Distinct yet connected zones for living, dining, reading, and cooking maintain an open plan feel while offering specific atmospheres for each moment of the day.
The material palette features soft shades of orange, cream, sage green and sun-washed yellow, setting a warm and light-filled tone. Distinct yet connected zones for living, dining, reading, and cooking maintain an open plan feel while offering specific atmospheres for each moment of the day.
Family Apartment: Bamboo
A Portrait of Nobility
The larger, family-oriented show apartment follows an L-shaped plan with sweeping views of the surrounding park. Inspired by the Bamboo, a plant revered for its uprightness and modest strength, the apartment’s atmosphere is serene, minimalist and grounded.
Walls in natural light wood and rice paper alternate with charred timber panels, balancing clarity with texture. At the heart of the living area is a fireplace in minimalist stone, with a split-stone base that also functions as integrated seating: drawing people together around a shared hearth.
Winter gardens frame the perimeter like theatrical backdrops, echoing the simplicity and contemplation of Japanese Zen gardens.
Walls in natural light wood and rice paper alternate with charred timber panels, balancing clarity with texture. At the heart of the living area is a fireplace in minimalist stone, with a split-stone base that also functions as integrated seating: drawing people together around a shared hearth.
Winter gardens frame the perimeter like theatrical backdrops, echoing the simplicity and contemplation of Japanese Zen gardens.
Throughout the interiors, the design language is a fusion of East and West: a restrained European modernism softened by Oriental notes. Materials such as natural wood, split stone, raw and polished concrete, linen, rice paper, oxidized metals, and refined leathers converge into an elegant yet unpretentious whole.
Accessories and furnishings were chosen not as mere decoration but as evocative objects, each telling part of the story. Rustic rope rugs, terracotta-toned linens, brushed bronze fittings and calligraphic accents lend texture and memory to the spaces.
Accessories and furnishings were chosen not as mere decoration but as evocative objects, each telling part of the story. Rustic rope rugs, terracotta-toned linens, brushed bronze fittings and calligraphic accents lend texture and memory to the spaces.
This is a project that explores how contemporary living can embrace cultural symbolism without pastiche, finding a universal language in the timeless virtues of nature: elegance, resilience, nobility and contemplation translated into space, light, and material.
DATA
Location: Ankara – Turkey
Year: 2020
Area: 800 sqm
Client: Private
Design Partner: Arch. Francesco de Felice