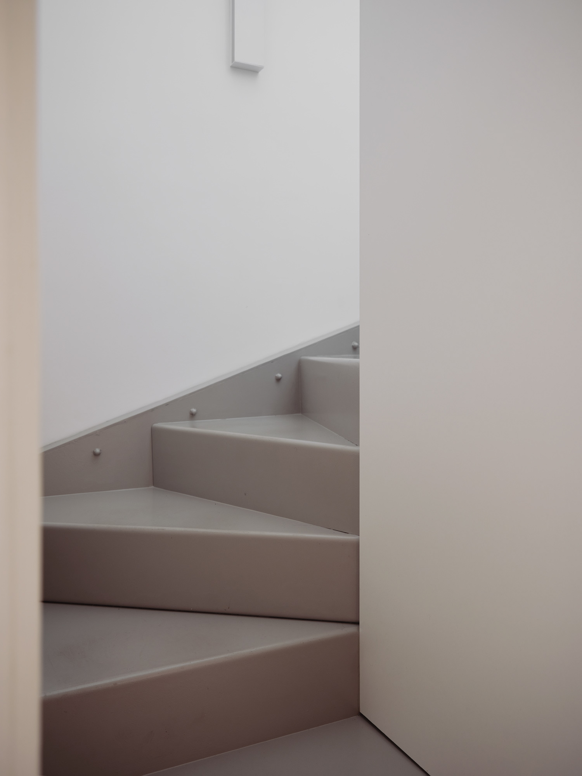
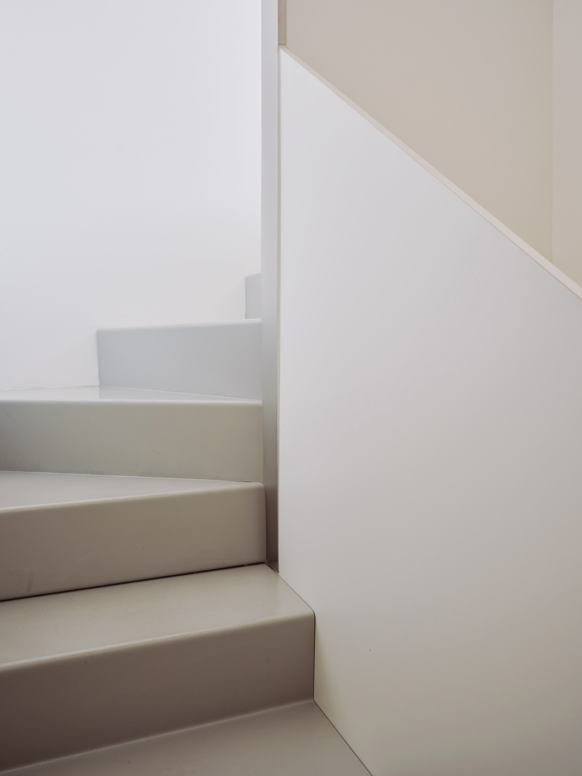
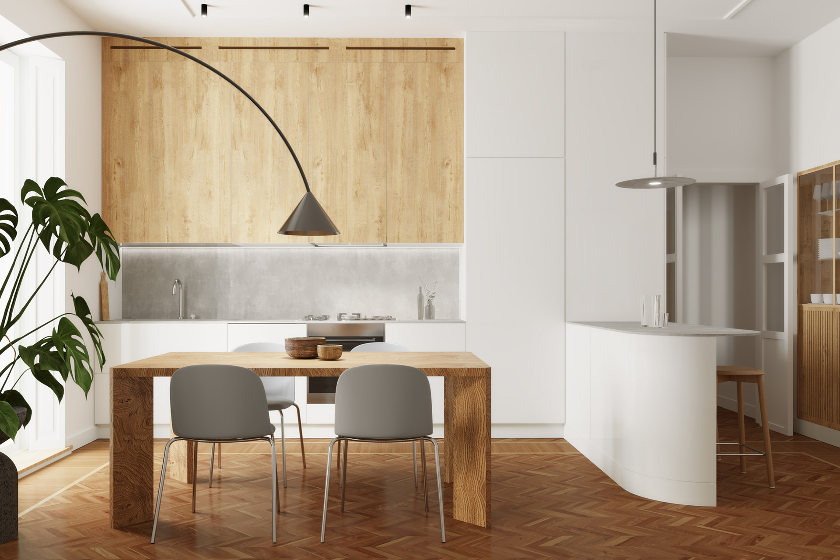
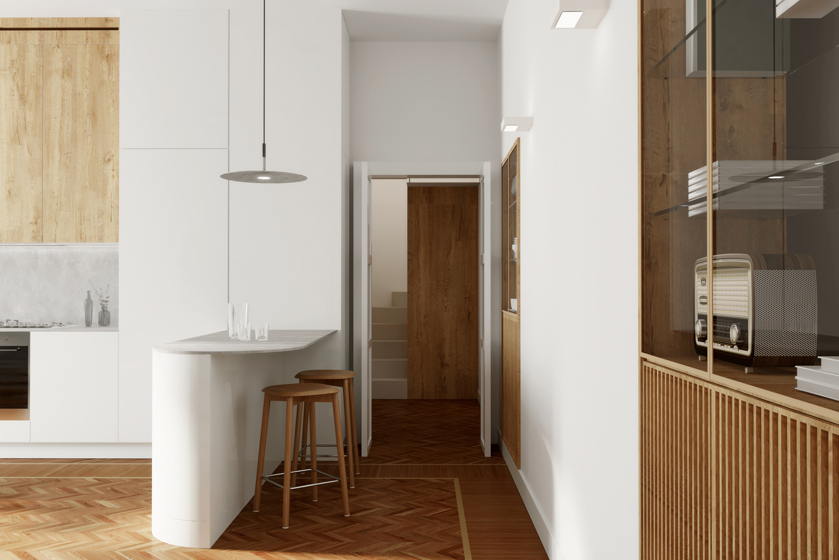
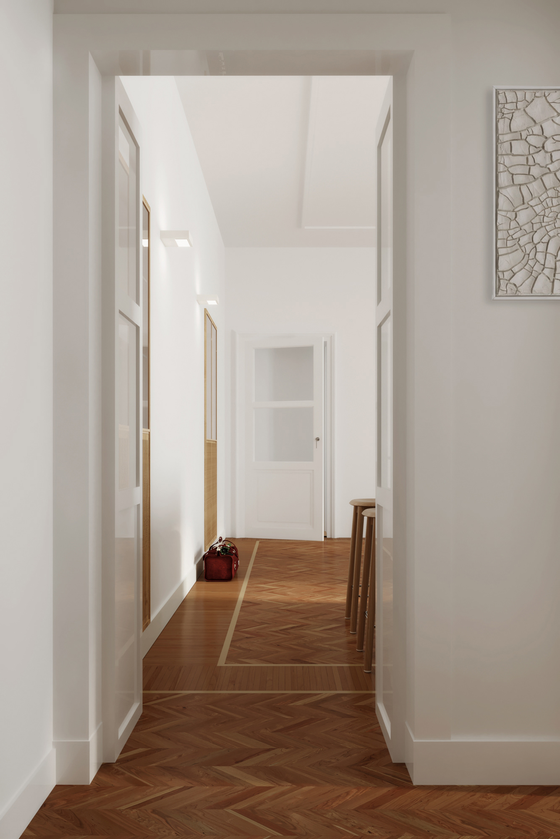
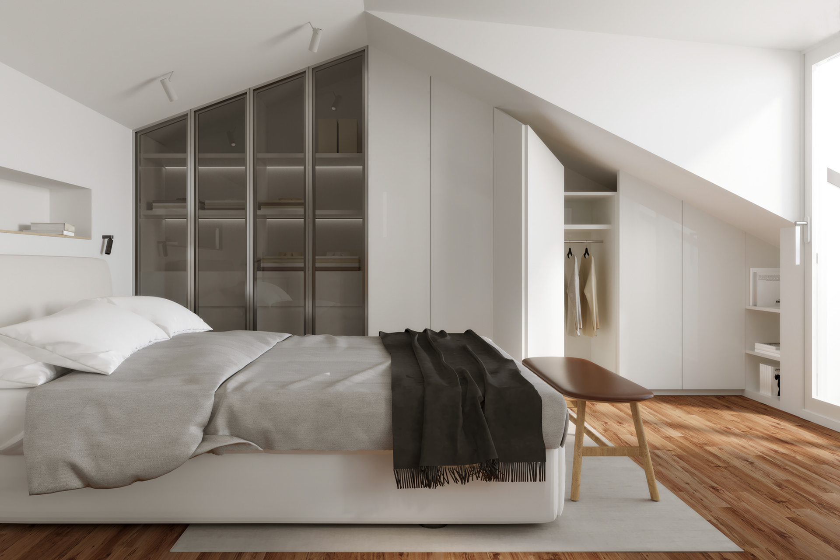
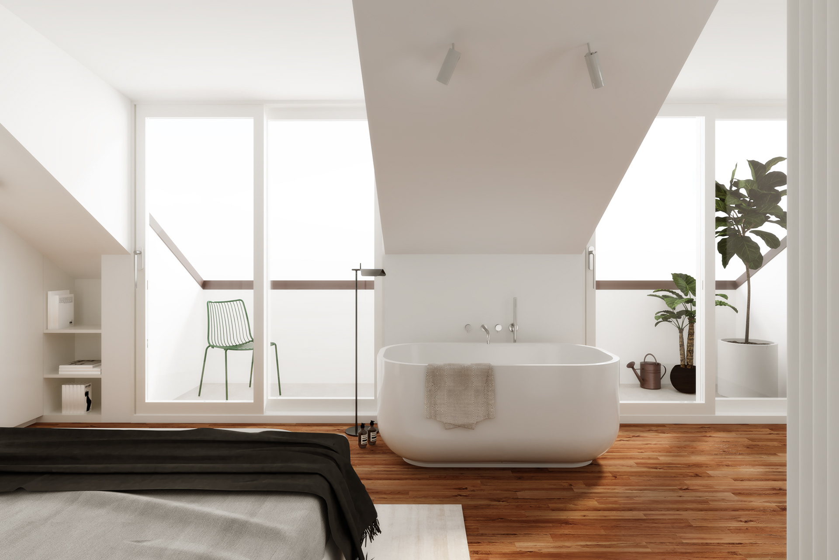
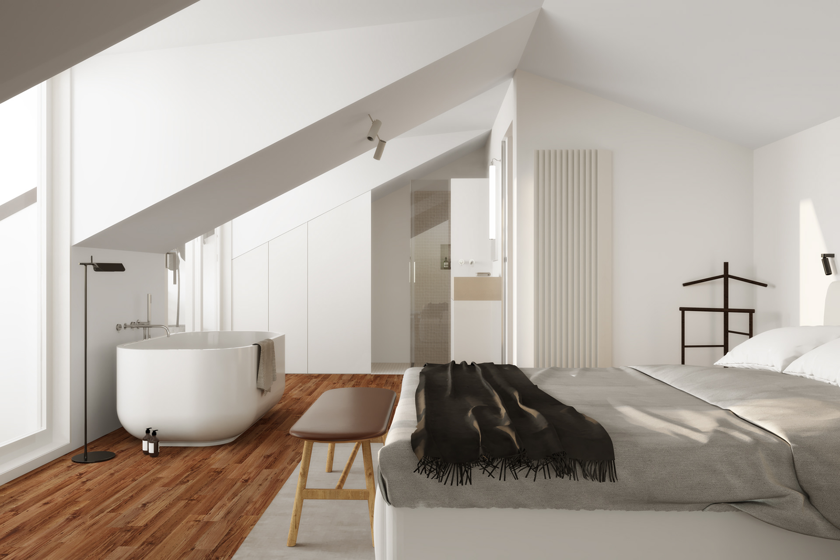
A HOME SUSPENDED BETWEEN PAST AND SKY
The apartment, located within an early 20th-century building near Piazza Risorgimento, is arranged over two levels. The attic floor, connected to the lower level by a small spiral staircase, had been regularized in the past but was entirely in need of renovation, with interior heights that made it unfit for living. The clients' requests were to enhance the functionality of the fourth floor as the main living area and to transform the attic into a habitable sleeping zone, recovering minimum usable heights and improving spatial quality by incorporating a portion of an unused common corridor.
The intervention followed two distinct approaches: at the fourth floor, the restoration aimed to preserve as much as possible the charm of "vecchia Milano."; at the attic level, the project involved a complete demolition and reconstruction of the roof, altering its shape and replacing the old wooden structure with a new steel and lightweight system to maximize usable interior space without overloading the building’s statics.
Two large openings were introduced, overlooking small terraces, improving interior heights, natural light, ventilation and creating a direct relationship with the outdoors.
The main entrance leads directly into the living area through a restored double swing door. This open-plan space seamlessly connects the living room, kitchen and dining area, maintaining the original herringbone Oak parquet flooring, which was restored and completed where needed.
A dialogue is established between the apartment’s preserved historical elements and the new custom-designed furnishings, made exclusively for the project by our carpenter, ensuring both functional efficiency and a unique, personal character.
The attic floor adds a theatrical and luminous dimension to the home. It is accessed via a three-flight iron staircase, replacing the old spiral one. The insertion of two large sliding glass doors has completely transformed the space, flooding it with natural light. Here, an open-plan sleeping area brings together the bed, built-in wardrobe, freestanding bathtub and a dedicated zone for personal hygiene, blending privacy with openness.
DATA
Location: Milano – Italy
Year: 2021 – 2023
Area: 90 sqm
Client: Private
Structure and Mechanical Engineering: Dots Engineers
With: D. Beltramello, Carlotta Del Prato
Contractor: Impresa Edile Matteo Gedruschi
Carpenter: Traxform
Kitchen Furniture: Cappellini Cucine S.r.l.
Photography: Francesca Iovene
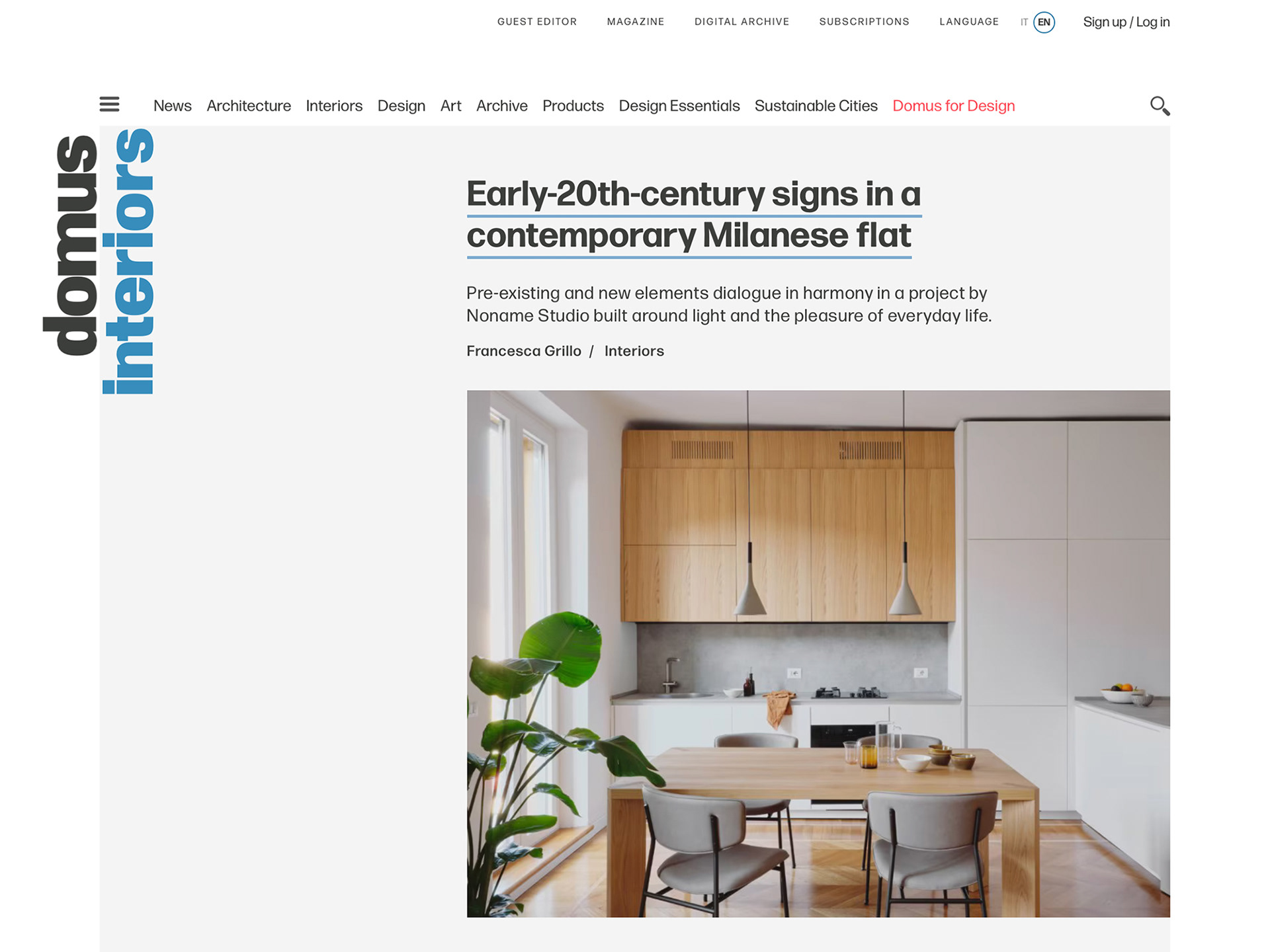
Francesca Grillo - May 6, 2024
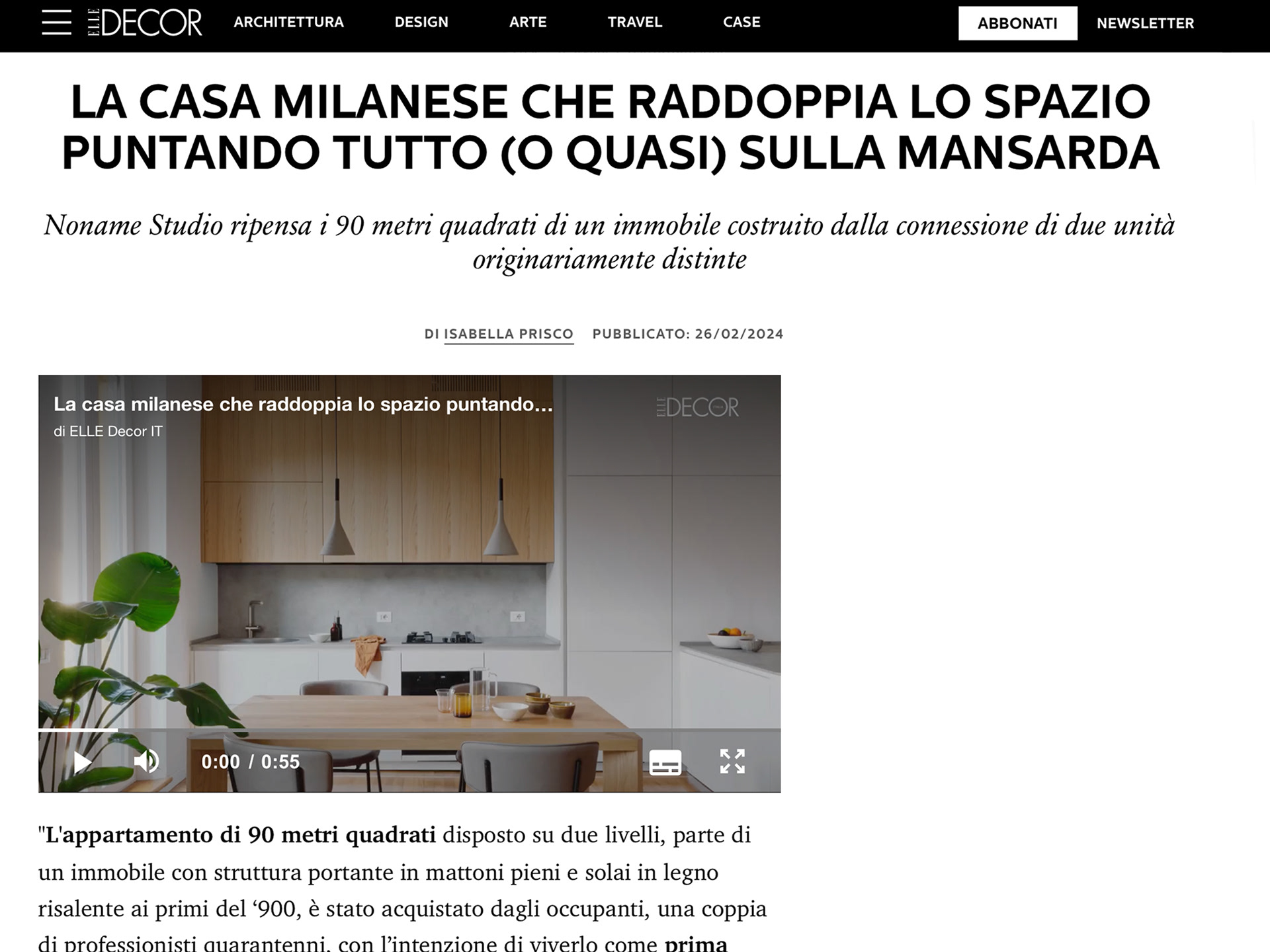
Isabella Prisco - February 26, 2024
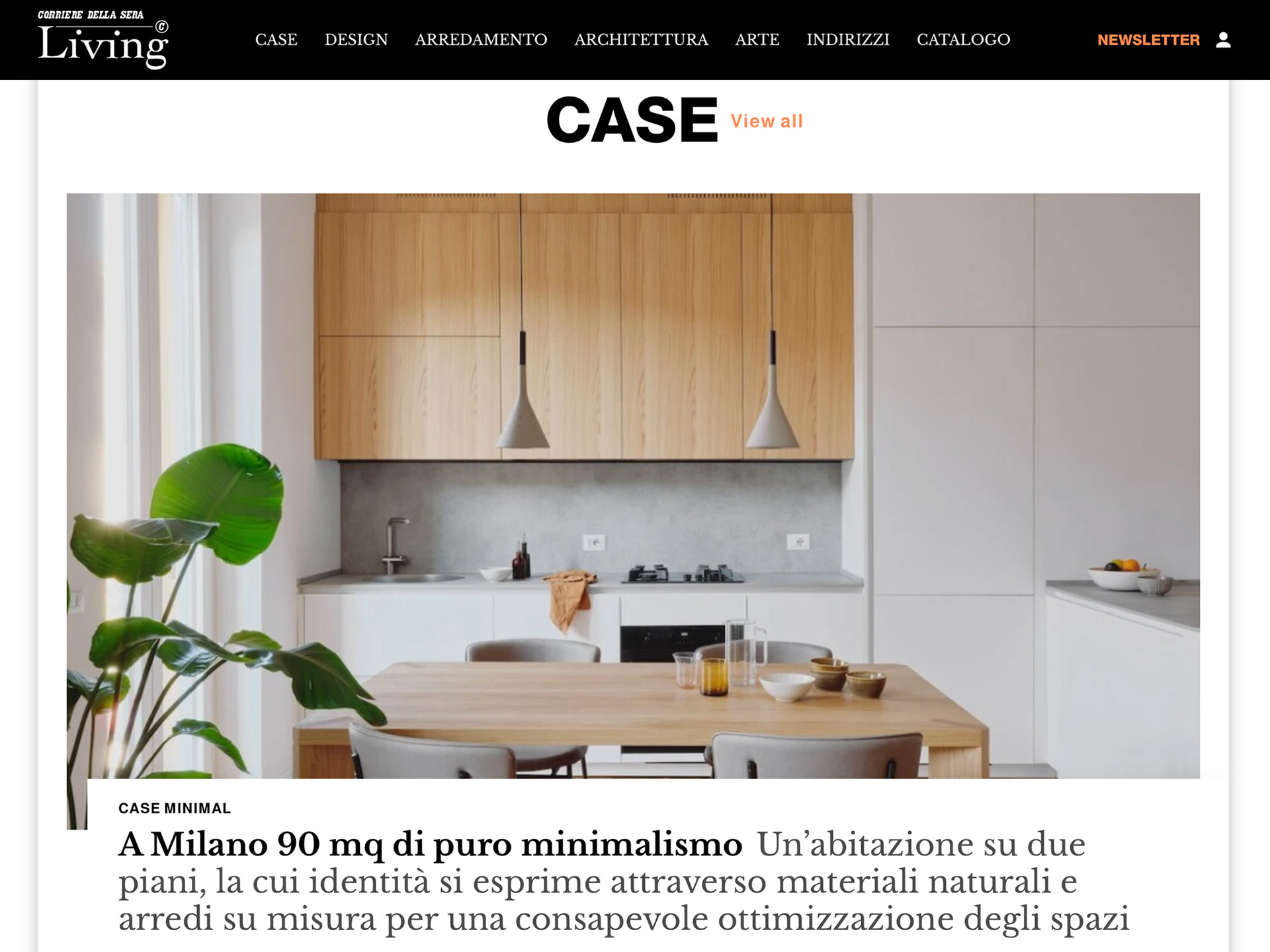
Luisa Castiglioni - February 22, 2024