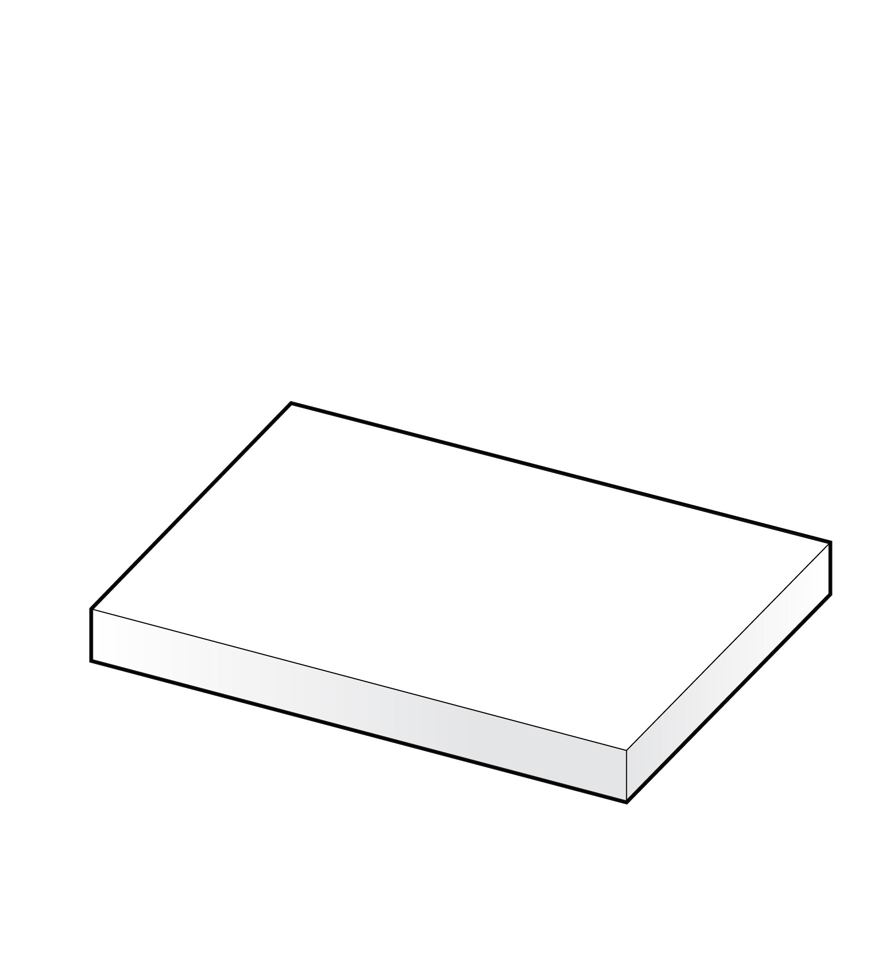
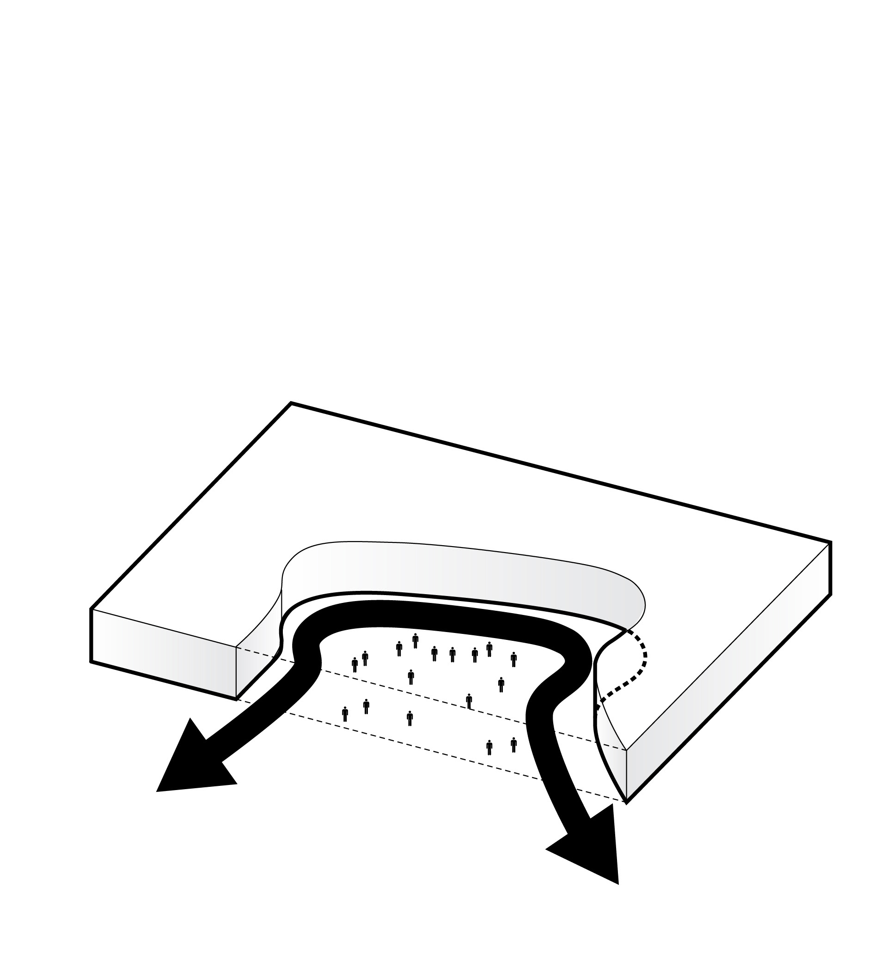
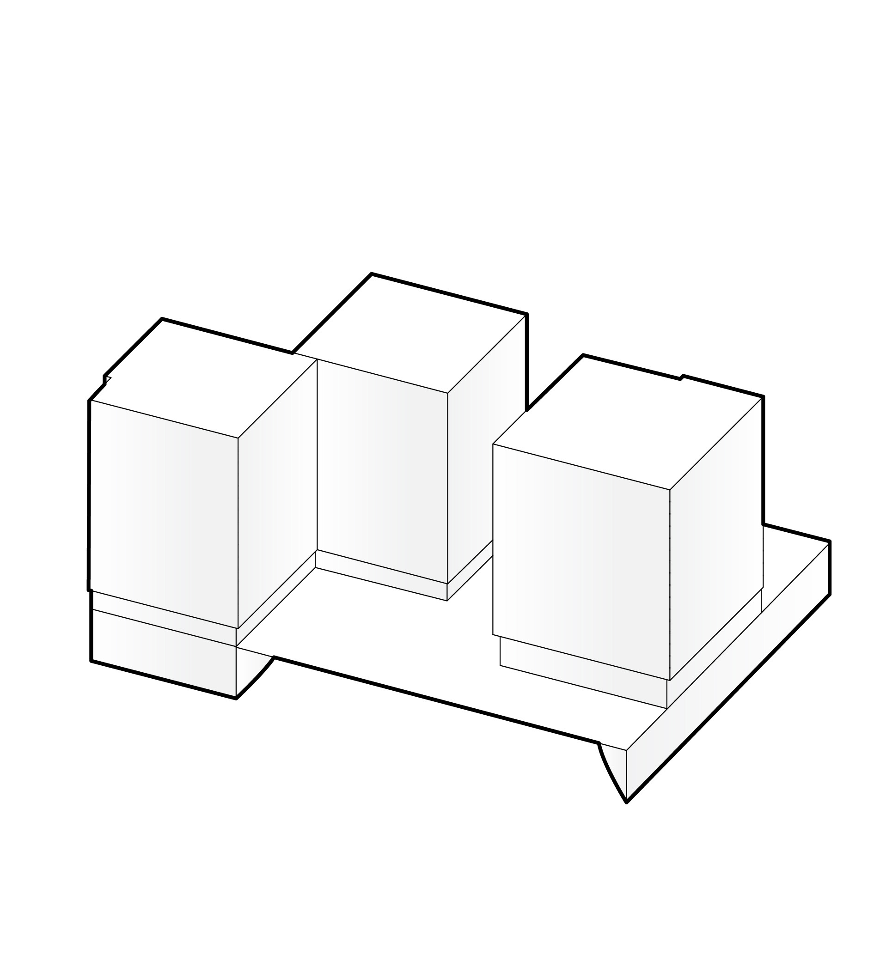
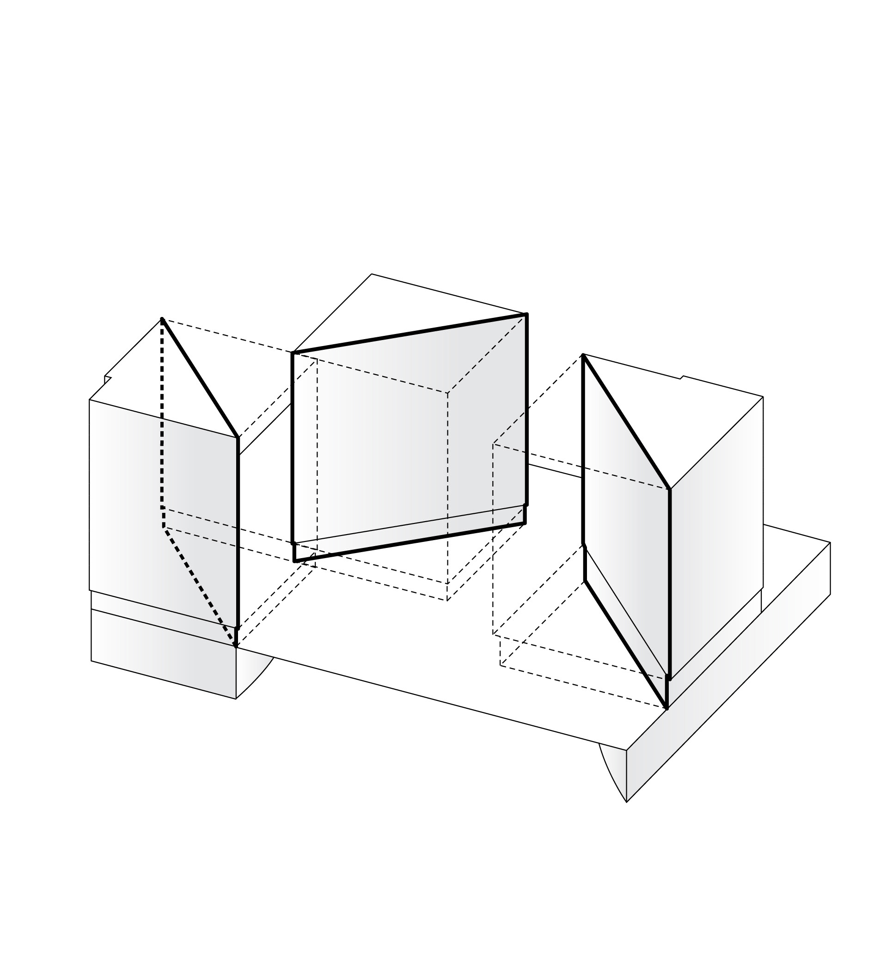
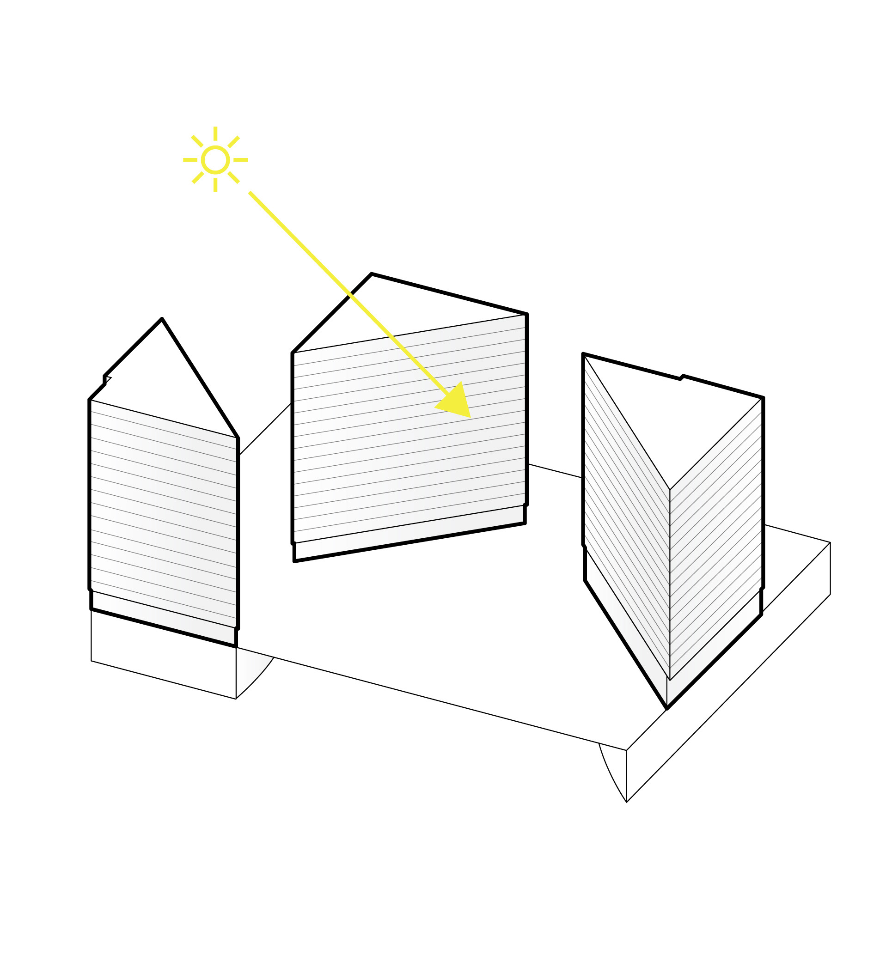
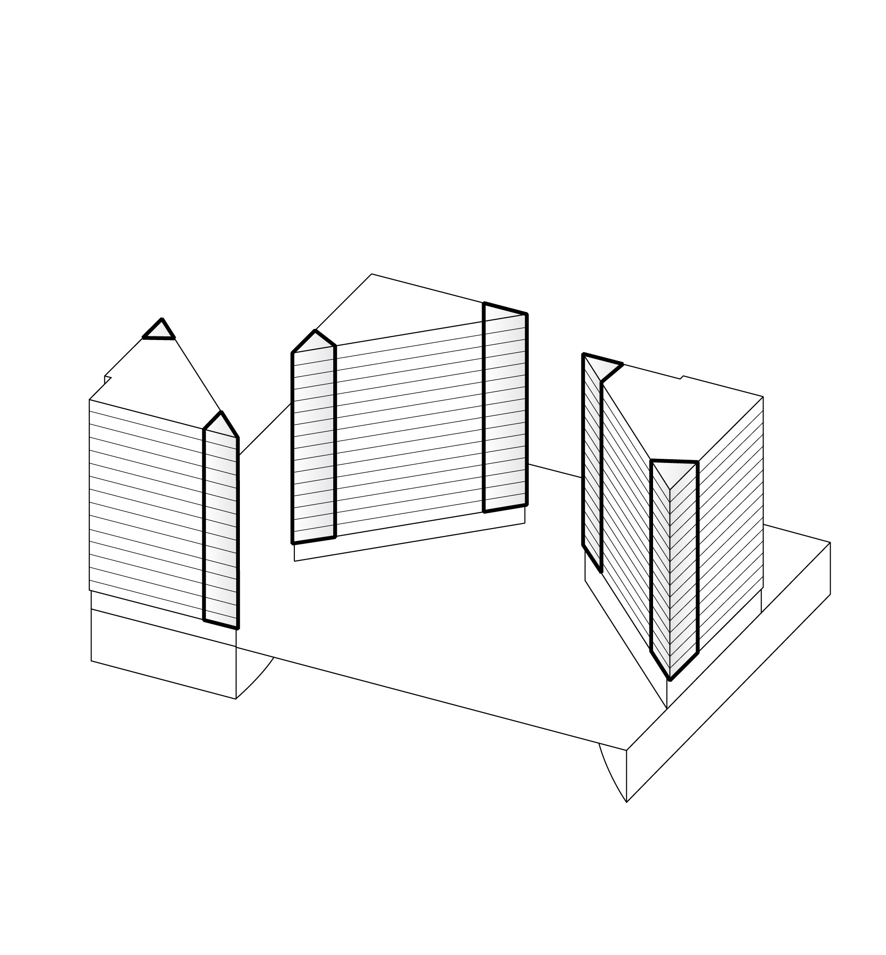
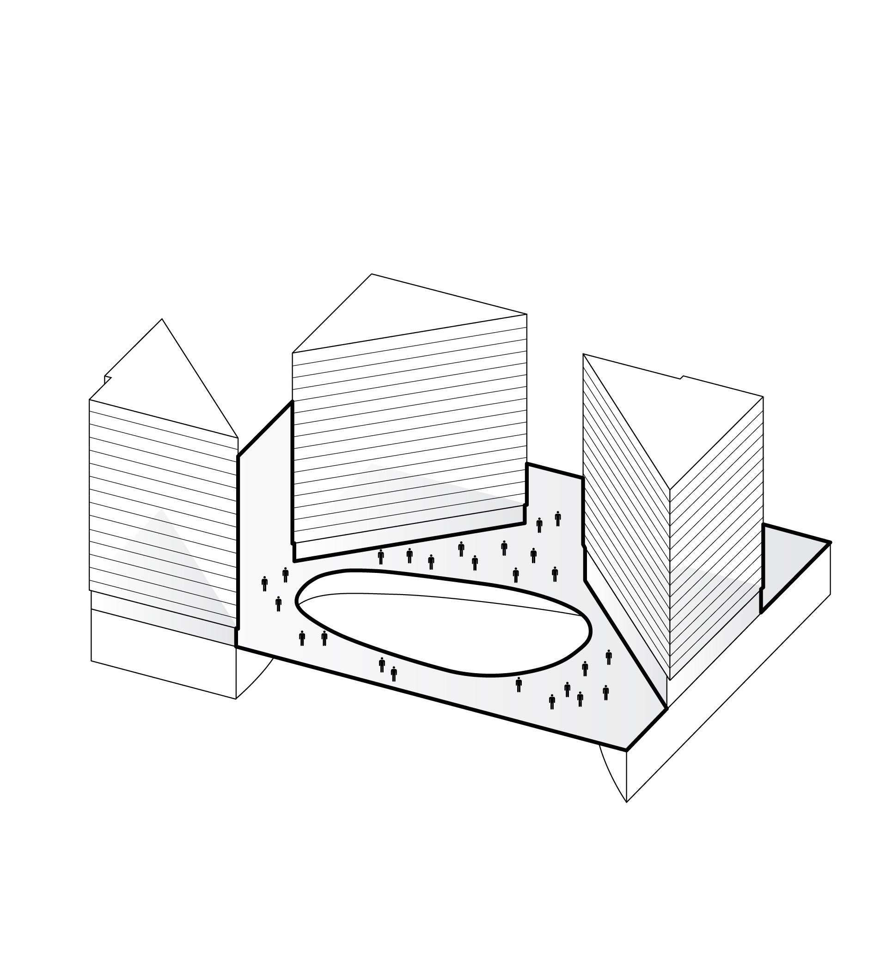
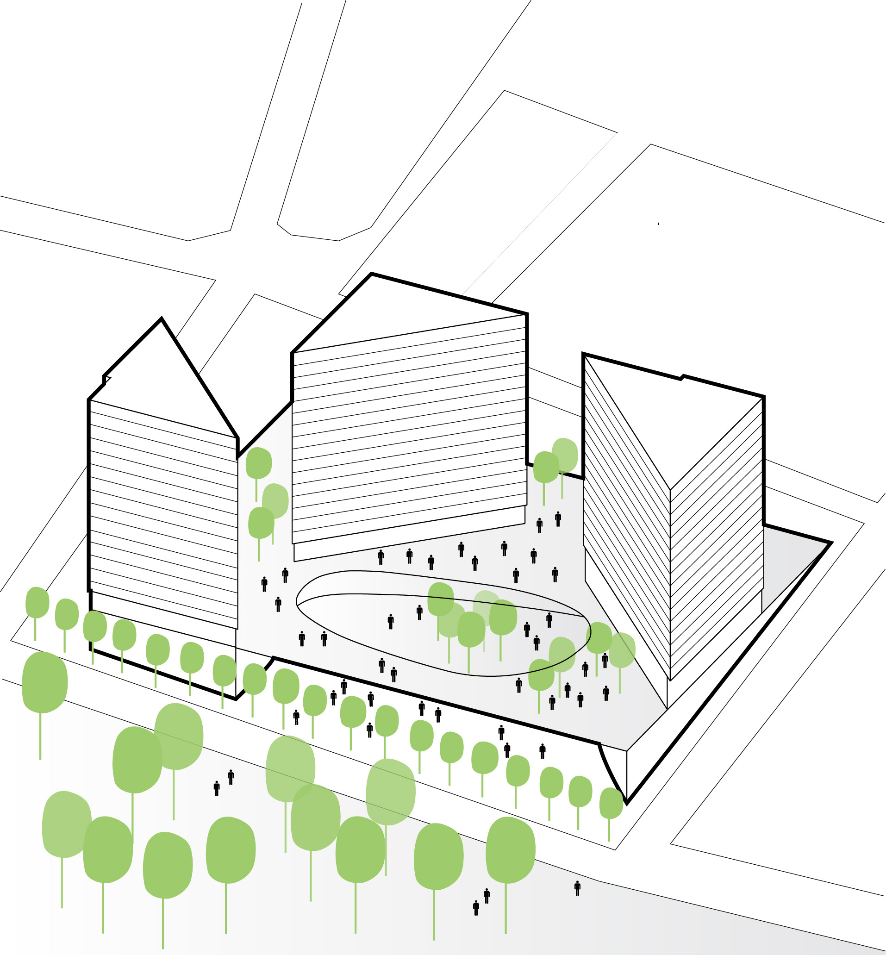
TERRACED RESIDENTIAL COMPLEX WITH COMMERCIAL PODIUM
Located on a steep hillside with a 30m elevation change and panoramic views, this mixed-use development concentrates its mass on the lowest, most visible corner of the plot. This approach minimizes excavation and maximizes street presence.
A layered base, parking below and commercial spaces above, forms a raised platform, recessed to create a sunlit internal courtyard. Above this, shared indoor and outdoor facilities are linked by a continuous green terrace accessible from both the upper and lower parts of the site, encouraging connection with the adjacent park.
From the fourth floor upward, three residential towers rise, each featuring corner bioclimatic greenhouses that extend living space, enhance comfort and regulate indoor climate. The architecture balances expressive form with programmatic precision, offering light-filled units with sweeping views of the surrounding landscape.
DATA
Location: Ankara – Turkey
Year: 2017 – 2020
Area: 38.000 sqm
Client: BA Group
Design Partner: Arch. Francesco de Felice