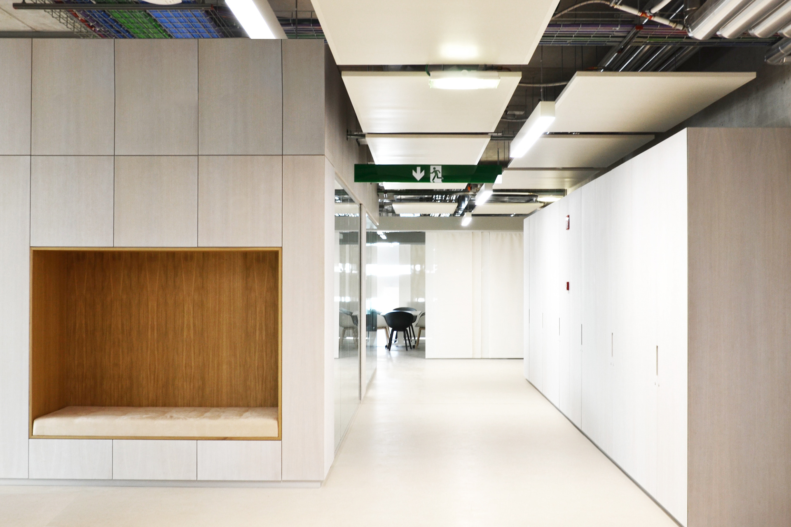
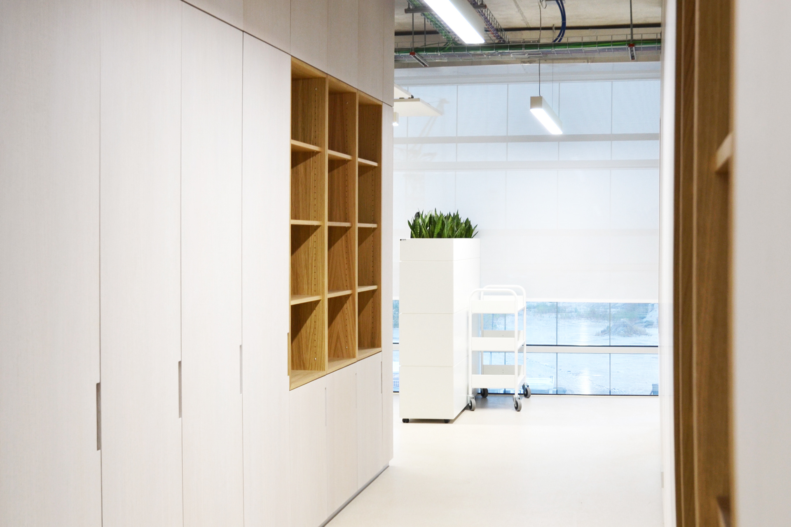
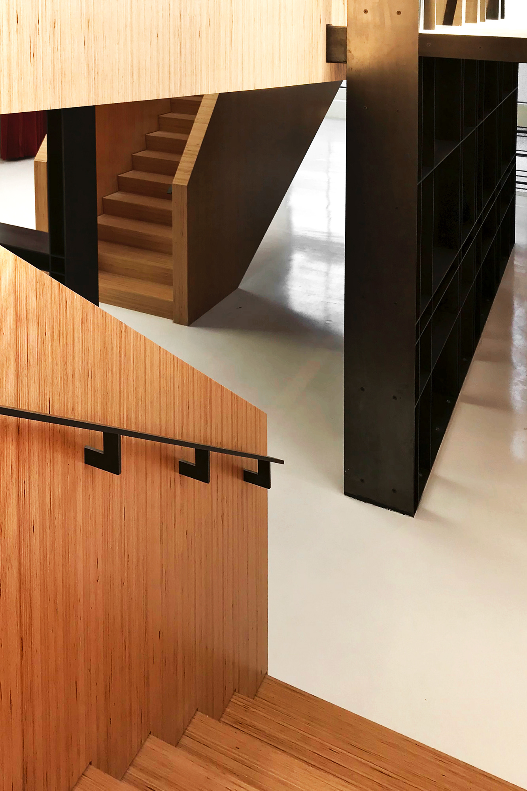
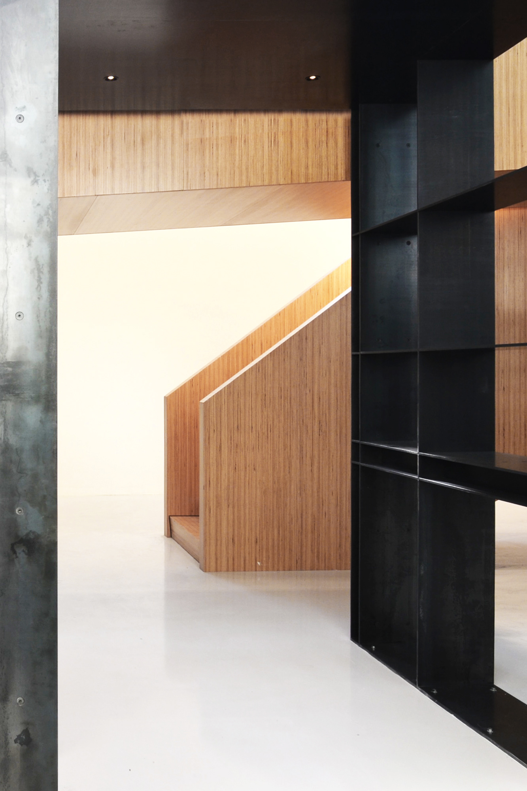
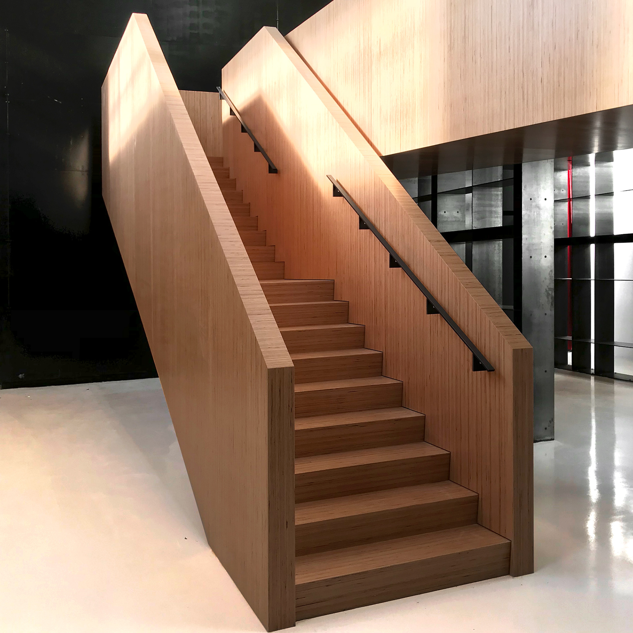
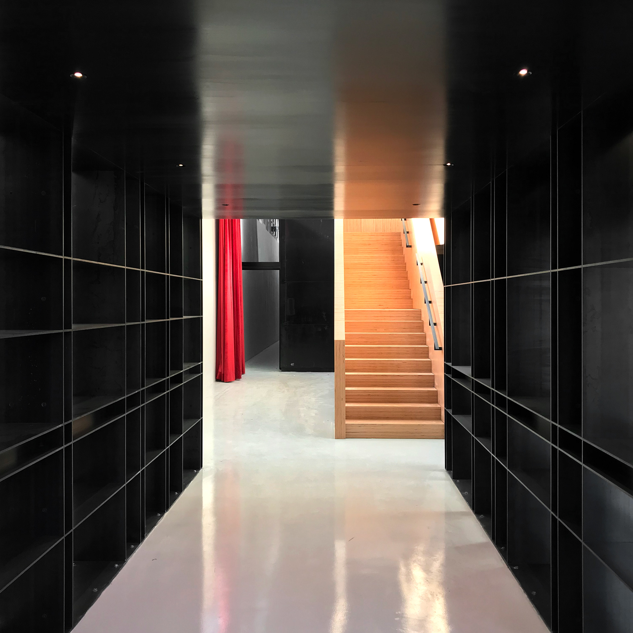
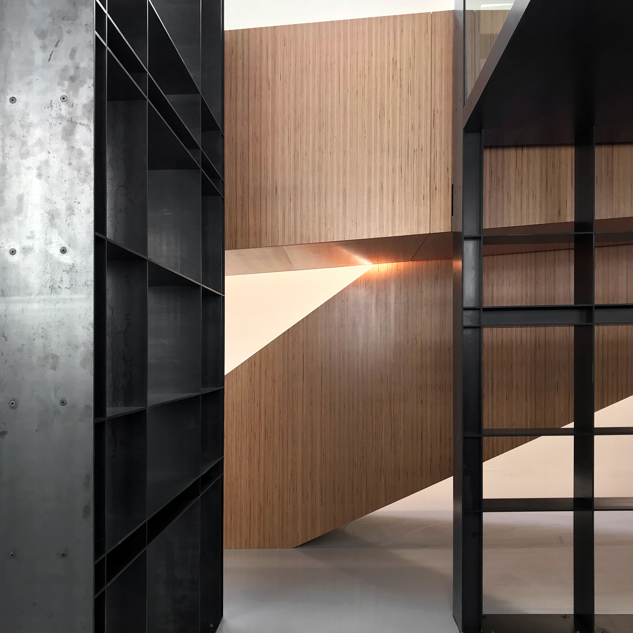
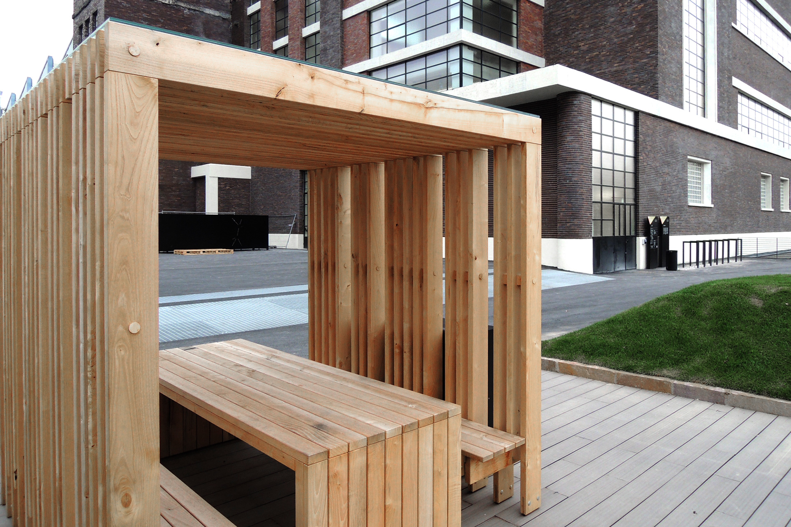
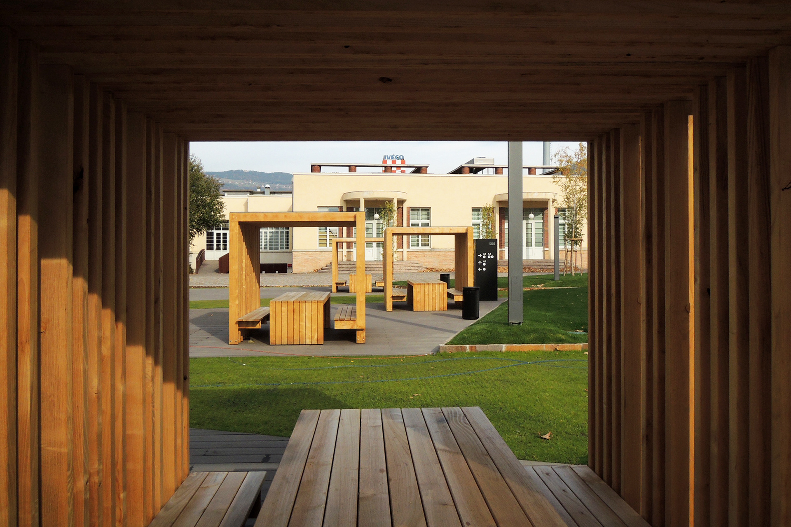
SCIENCE AND TECHNOLOGY PARK – EX ALUMIX, BOLZANO
As part of the redevelopment of the Ex Alumix industrial site in Bolzano, we designed the custom interiors and furniture for the new Science and Technology Park, developed in collaboration with Chapman Taylor and Claudio Lucchin Architetti Associati.
The project includes the restoration of two Bauhaus-style buildings and the construction of the new Monolith office tower, clad in aluminium foam to symbolically connect the area’s industrial past with its technological future. Inside, we created a system of veneered wood and insulated glass boxes to define flexible, light-filled workspaces: integrating open areas, phone booths, and social zones into a cohesive layout.
We also designed the University of Bolzano library and study room, a striking steel, glass, and wood structure suspended within a 10-meter-high industrial hall. The design includes aerial walkways, reading boxes and bookcase-structures that combine lightness with architectural strength: an expression of culture as a journey supported by solid foundations.
DATA
Location: via A. Volta 13, 39100 Bolzano – Italy
Year: 2015 – 2017
Area: 34.000 sqm
Client: Chapman Taylor Architetti
Architectural Project: Chapman Taylor Architetti, CL&AA
Design Partner: Arch. Francesco de Felice
Structure: Ing. P. Cristofolini, Ing. P. De Biasi Construction
Construction Security: Geom. Andrea Cattacin
Photography: Noname Studio S.r.l.s.