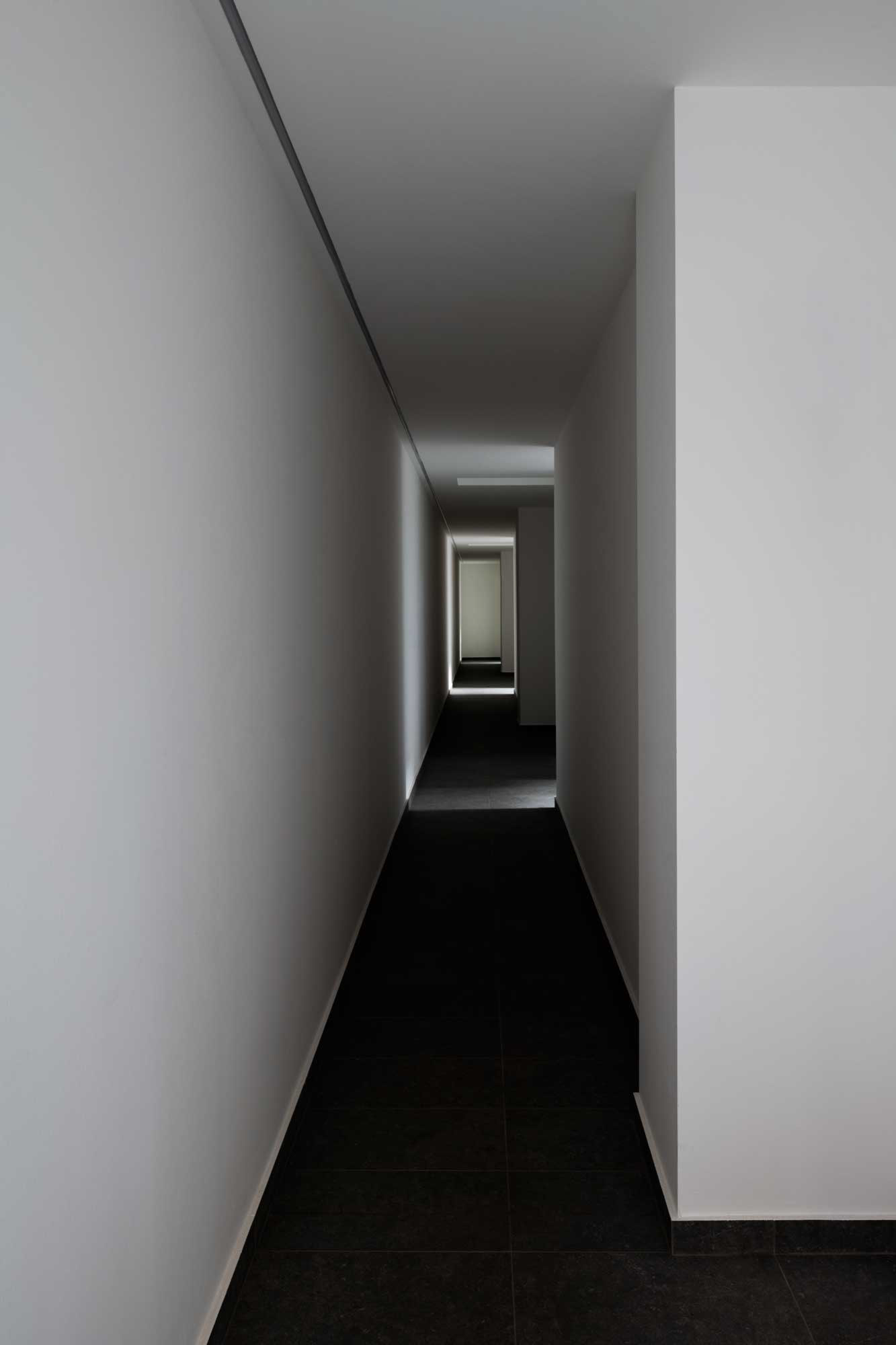
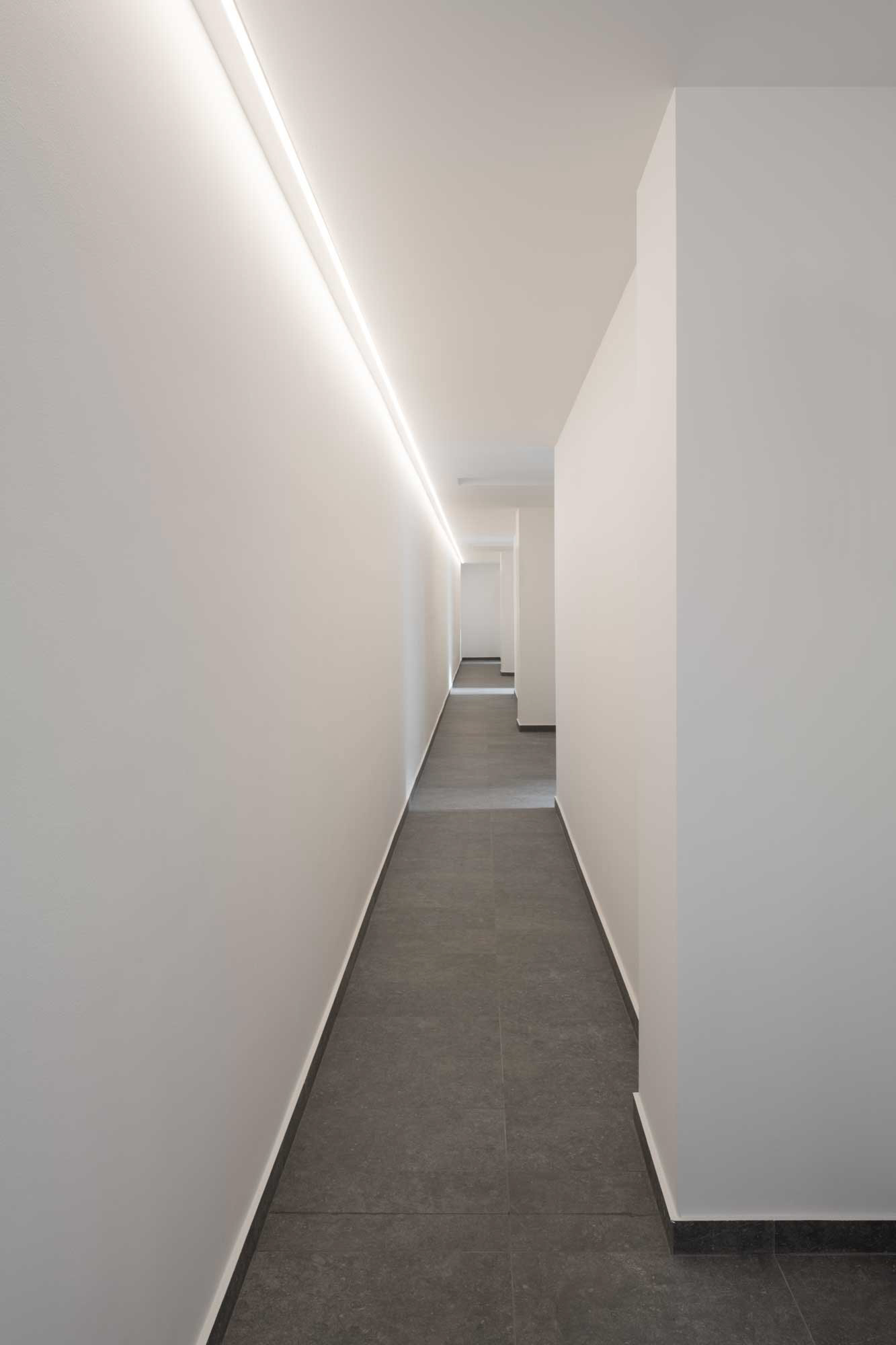
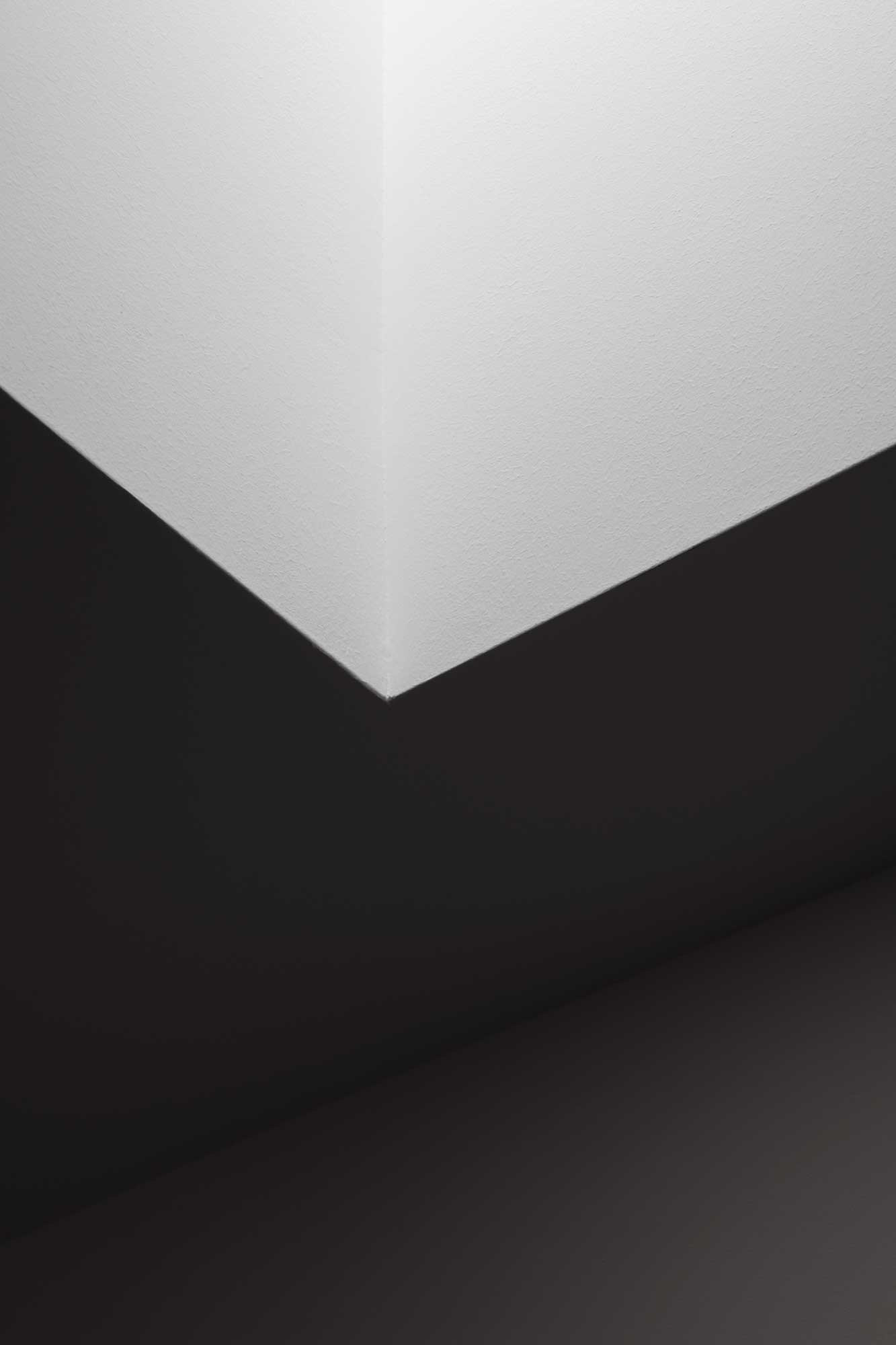
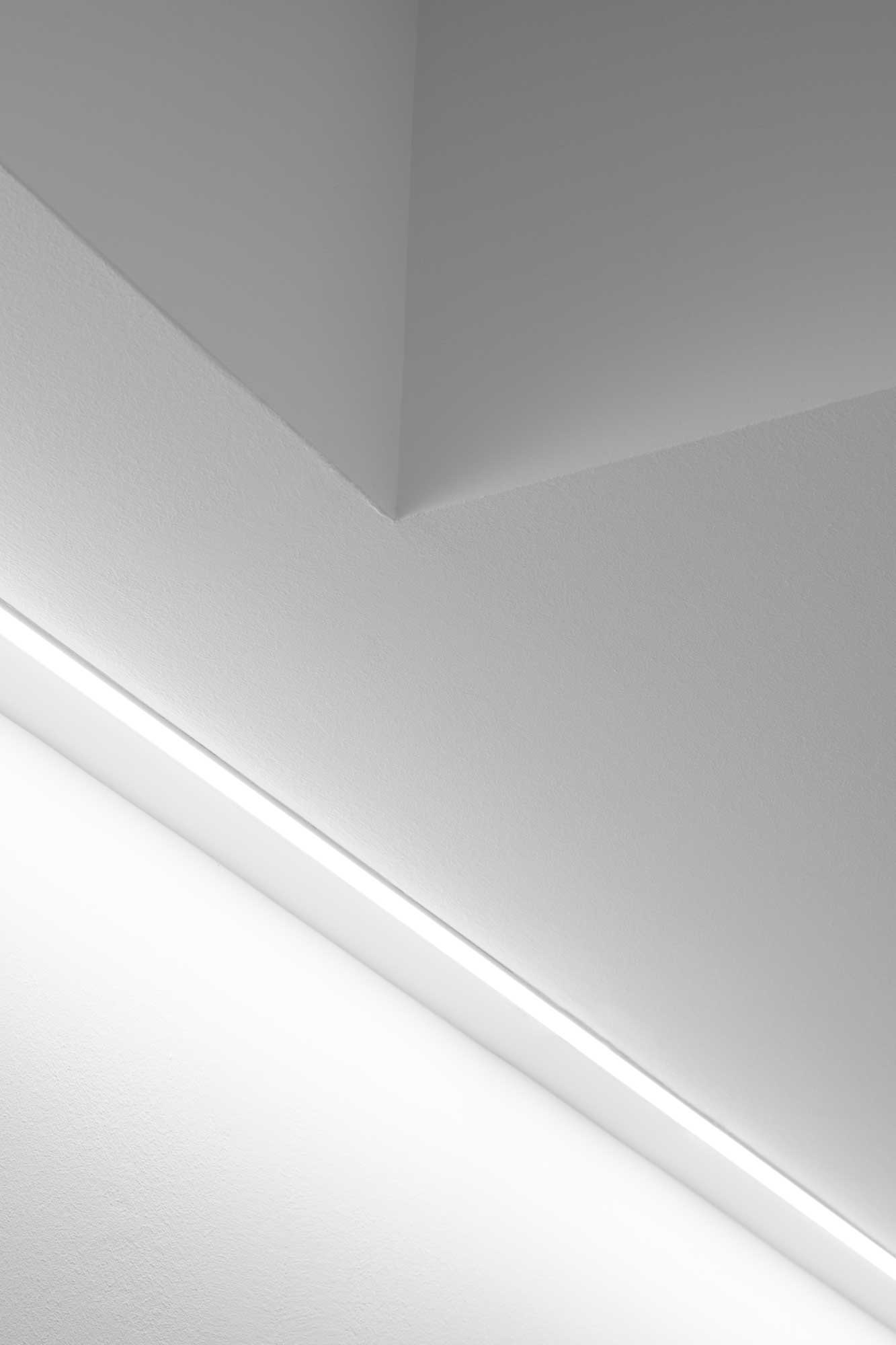
URBAN INTIMACY
This intervention is part of a broader urban regeneration initiative within a typical courtyard block in the suburban fabric of southeast Milan. The site originally hosted a 1940’s car repair shop: a single-story concrete structure topped with a vaulted roof.
The new building rises two stories above ground, with a basement level below and is shaped by an intentional rhythm of solids and voids. These voids, in the form of private patios, are carved into the mass to ensure that each housing unit enjoys secluded outdoor space, natural light and a domestic atmosphere, even within a dense urban context.
The constraints of the plot: narrow, inward-facing and hemmed in by adjacent buildings prevented the use of conventional window openings along the external perimeter. This led to a decisive architectural gesture: to dig light-filled voids into the heart of the building. These patios reintroduce the ancient typology of the atrium, drawn from the Roman domus: the organizing space around which social and domestic life once revolved. In this contemporary reinterpretation the atrium becomes both a spatial and conceptual anchor, defining the composition and identity of the entire project.
The design emphasizes an urban character while preserving a strong sense of domestic intimacy for each unit. Access to the homes is via a communal walkway, gently lit by skylights carved between the units themselves. This passageway becomes a shared threshold between public and private life.
The façades facing southeast are articulated with a refined play of full-height mirrored panels and wooden shutters, carefully balancing natural light and privacy. In contrast, the northwestern façades, which face the back of existing residential buildings, are intentionally solid and blind, punctuated only by a ribbon window at the upper level to provide cross-ventilation and diffuse light.
The roof, a visible “third façade” from the surrounding buildings, is treated as a tactile, reflective surface: its gravel layer softening the sun’s glare while visually anchoring the structure within its context.
Here, the patio is not merely an absence, it is the project’s generative void. A room open to the sky, an inner courtyard where the line between exterior and interior dissolves. It is the spatial hinge between the built and the natural, where architecture creates space not just to inhabit, but to breathe.
DATA
Location: via Cadolini 13, 20137 Milano – Italy
Year: 2013 – 2019
Client: Cadolini Immobiliare
Development Management: MA2A
Design Partner: Arch. Francesco de Felice
Structure: Ing. Roberto Cigada
Engineering: Greenin Engineering
Estimation costs: Arch. Andrej Mikuz
Work Management: Arch. Alessia Pessano
Construction Site Safety: Geom. Antonio Del Bianco
Excavations: Manfreda Scavi
Contractor:
Window Fitters: BF Legno
Photography: Federico Villa Studio
Styling: Sara Dassi
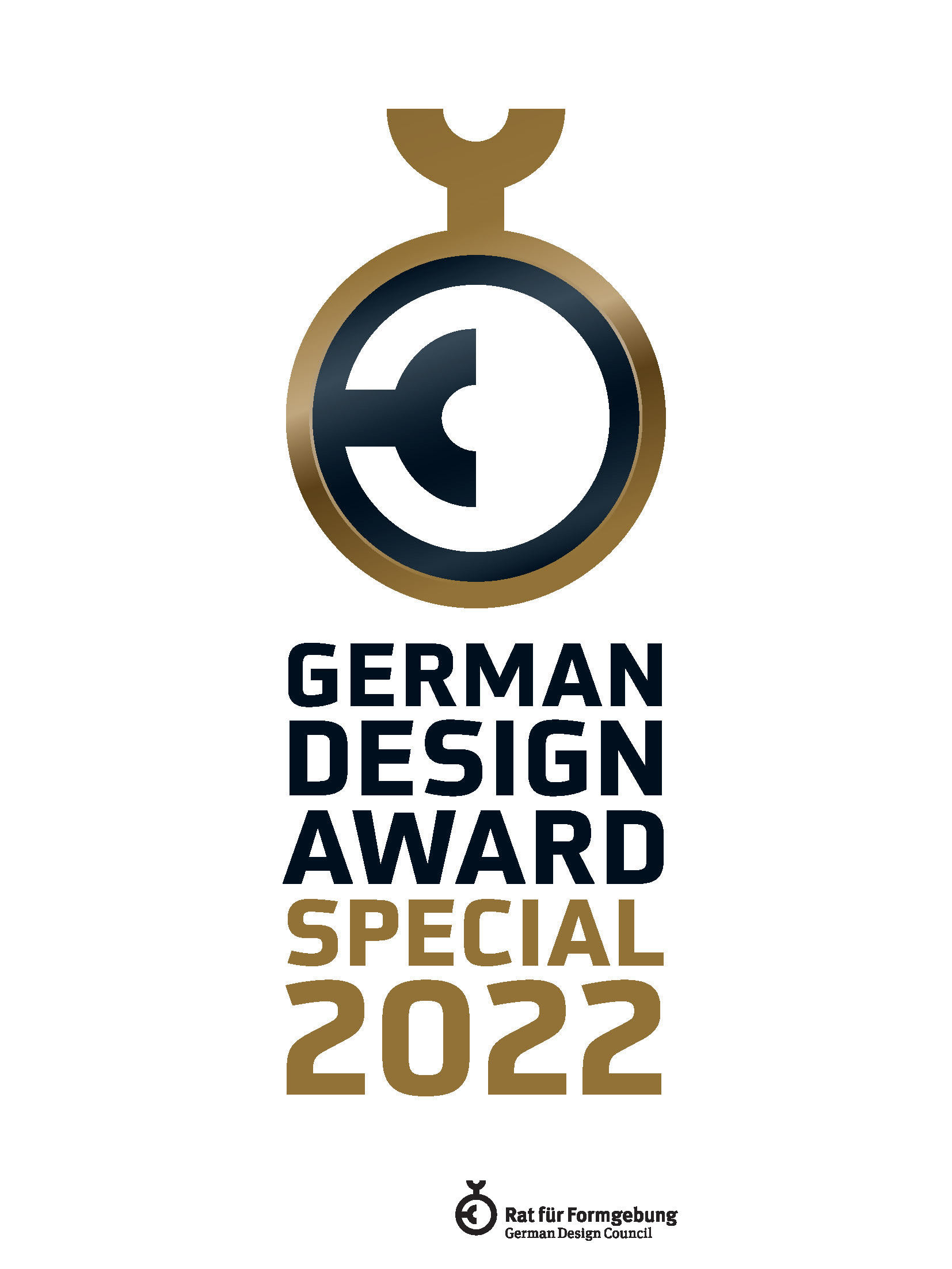
Awarded at the German Design Award 2022 with the "Special Mention" in the Category - Excellent Architecture
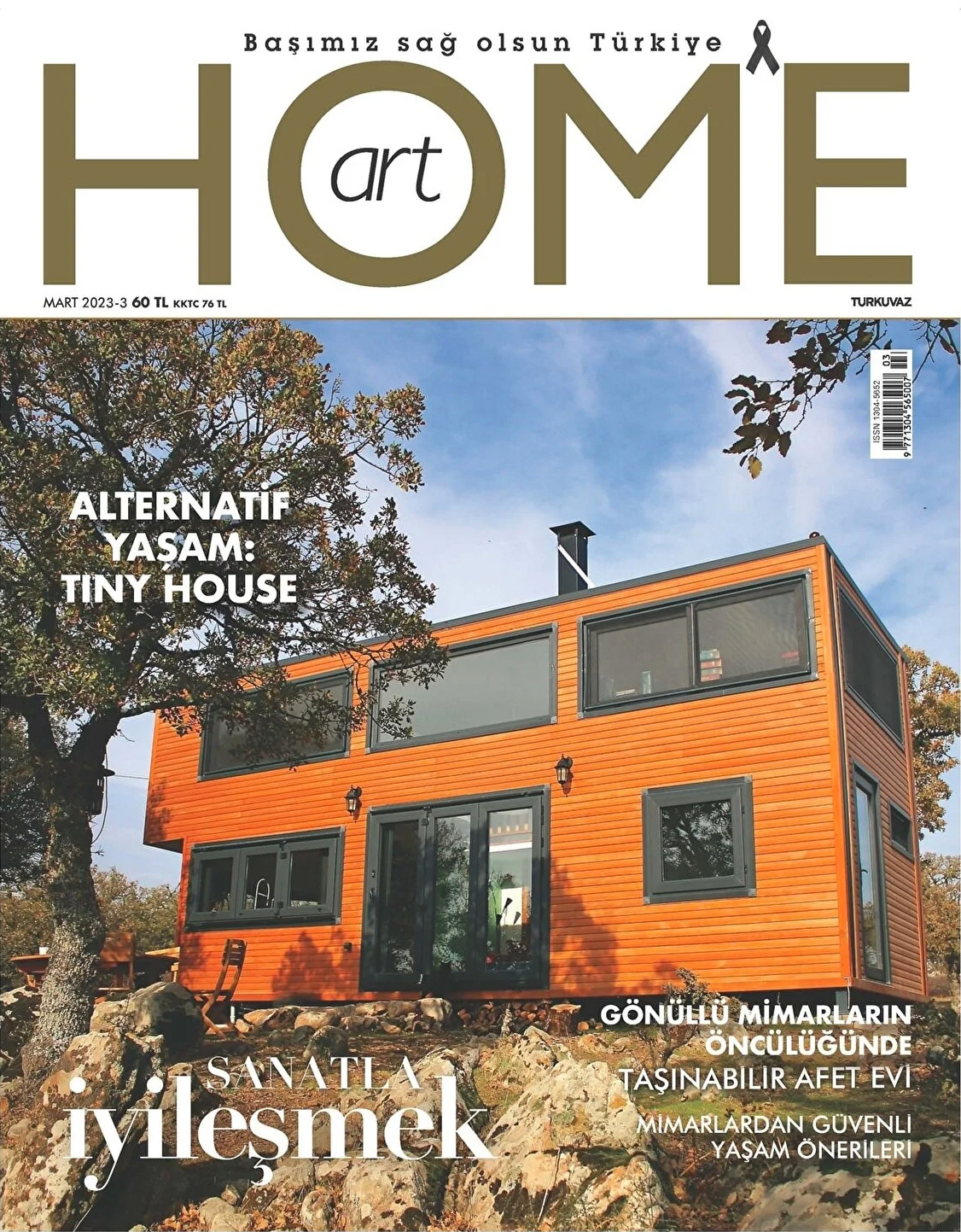
HOME Art
March, 2023
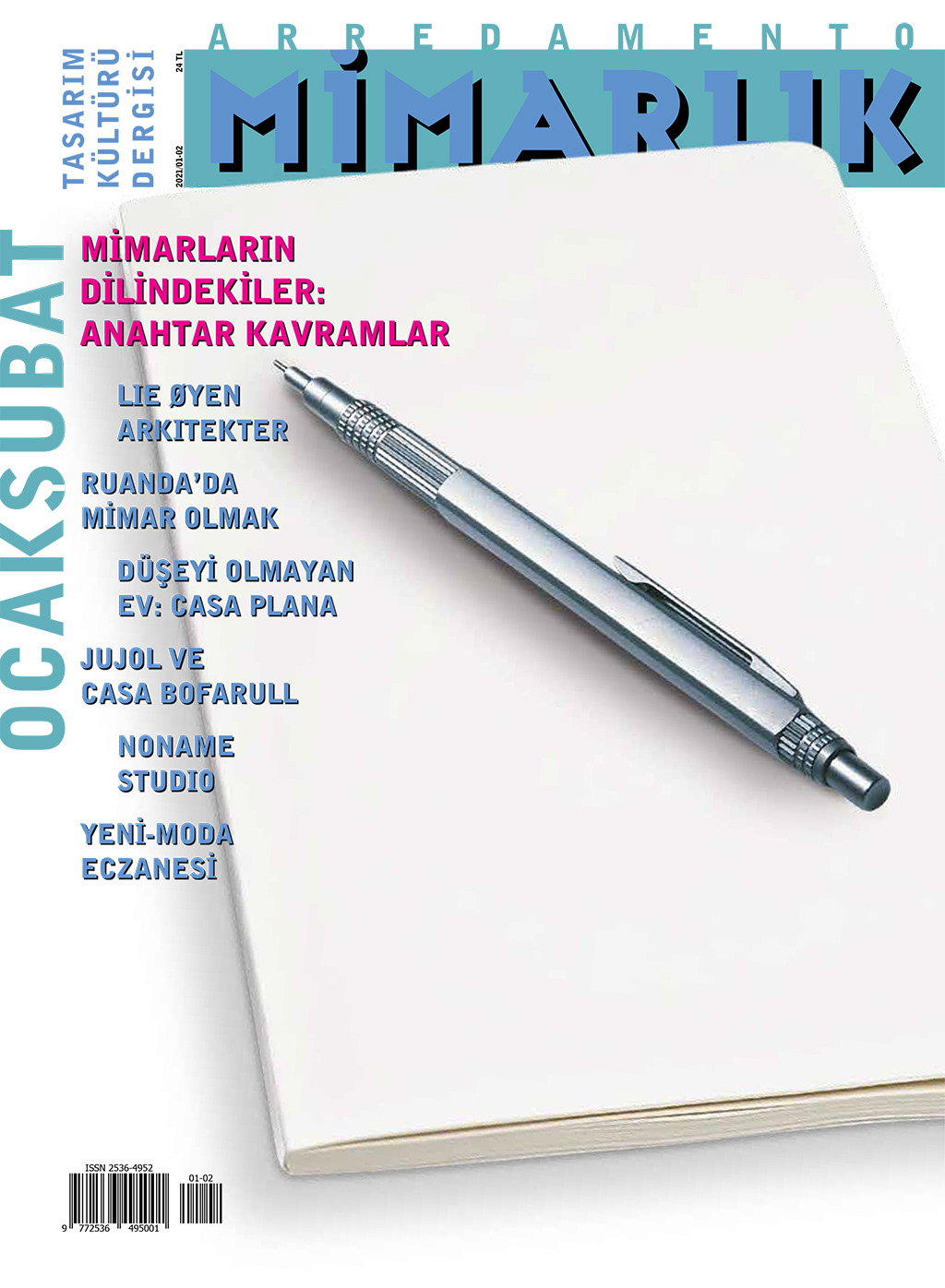
Arredamento Mimarlık
January-February, 2021