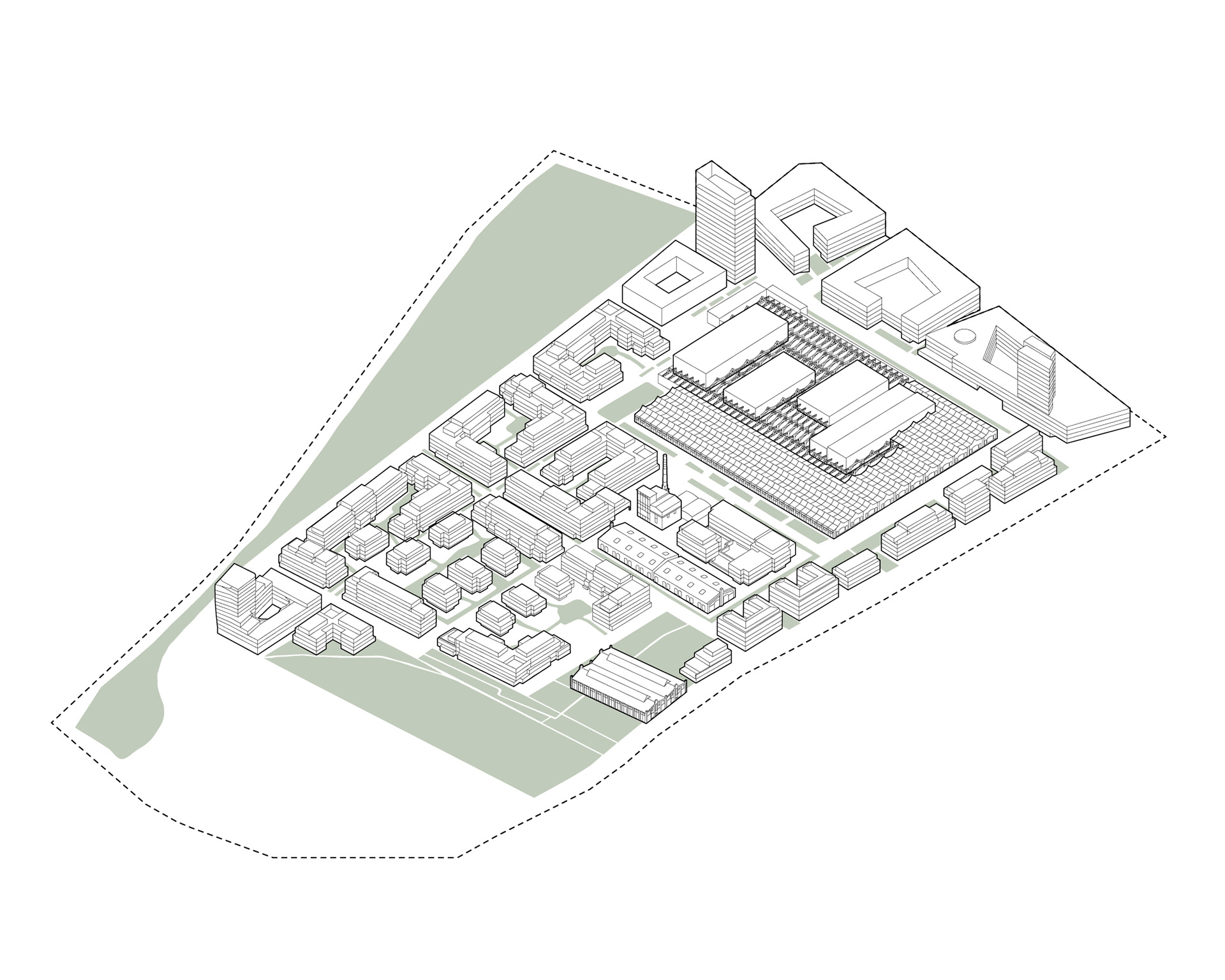
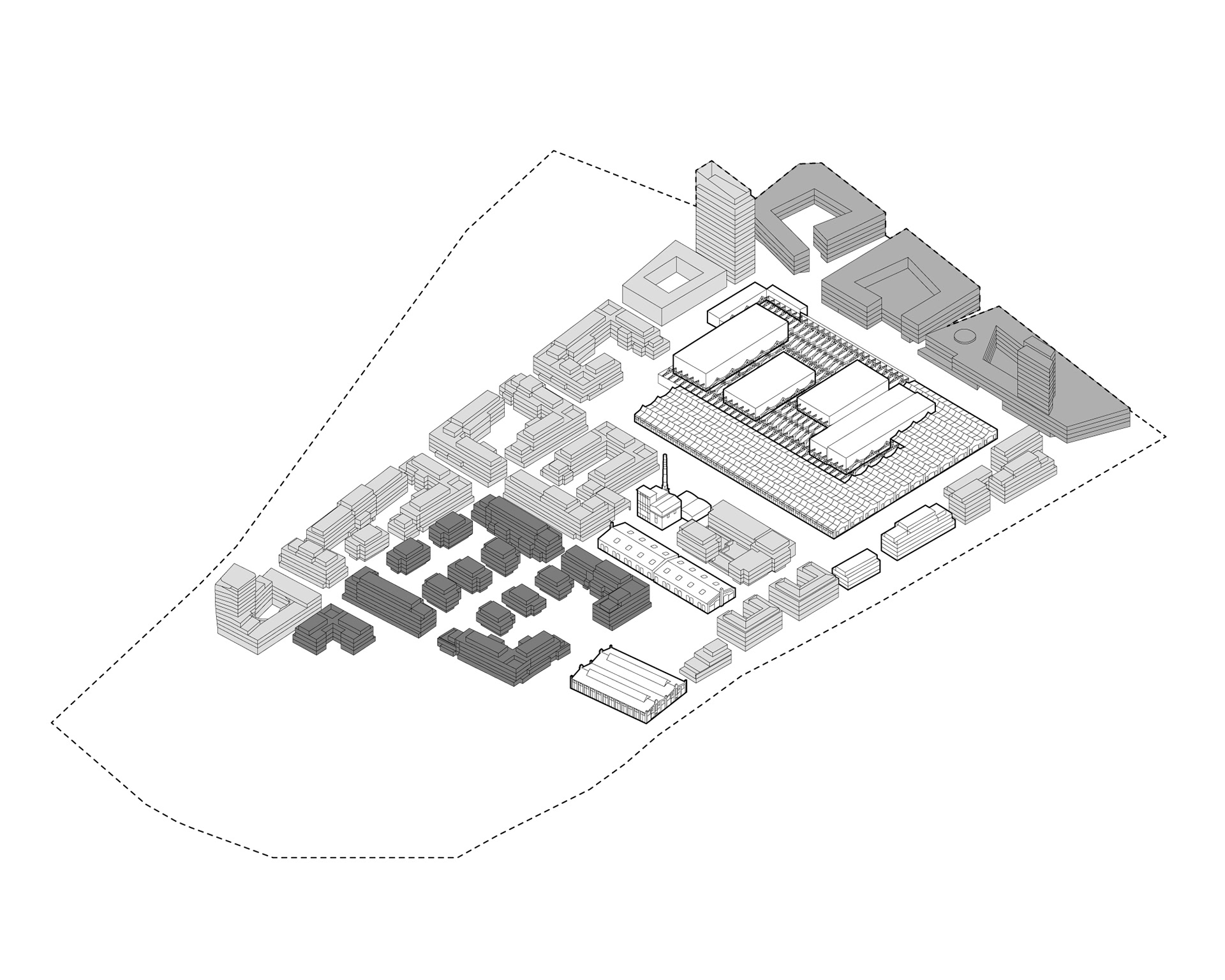
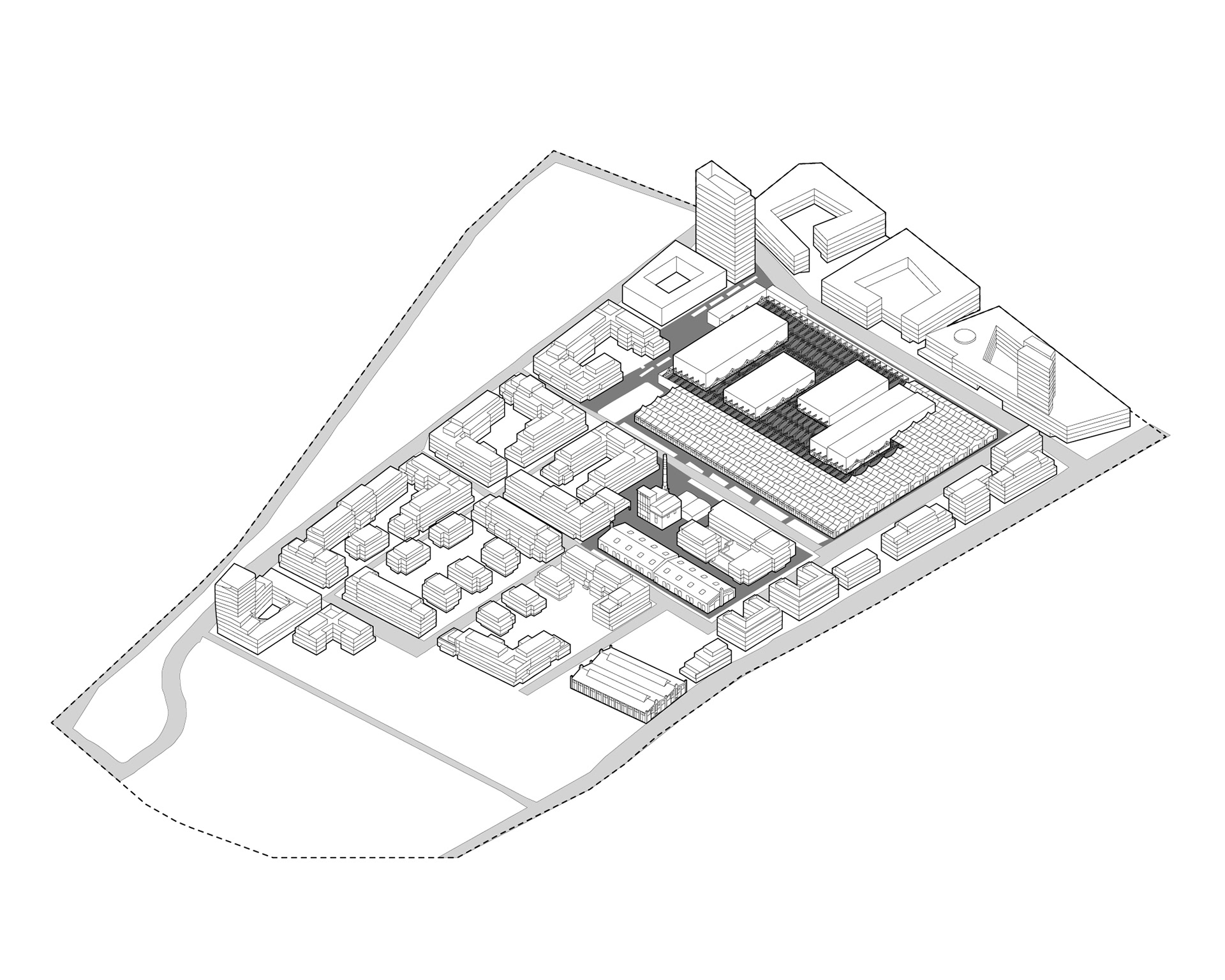
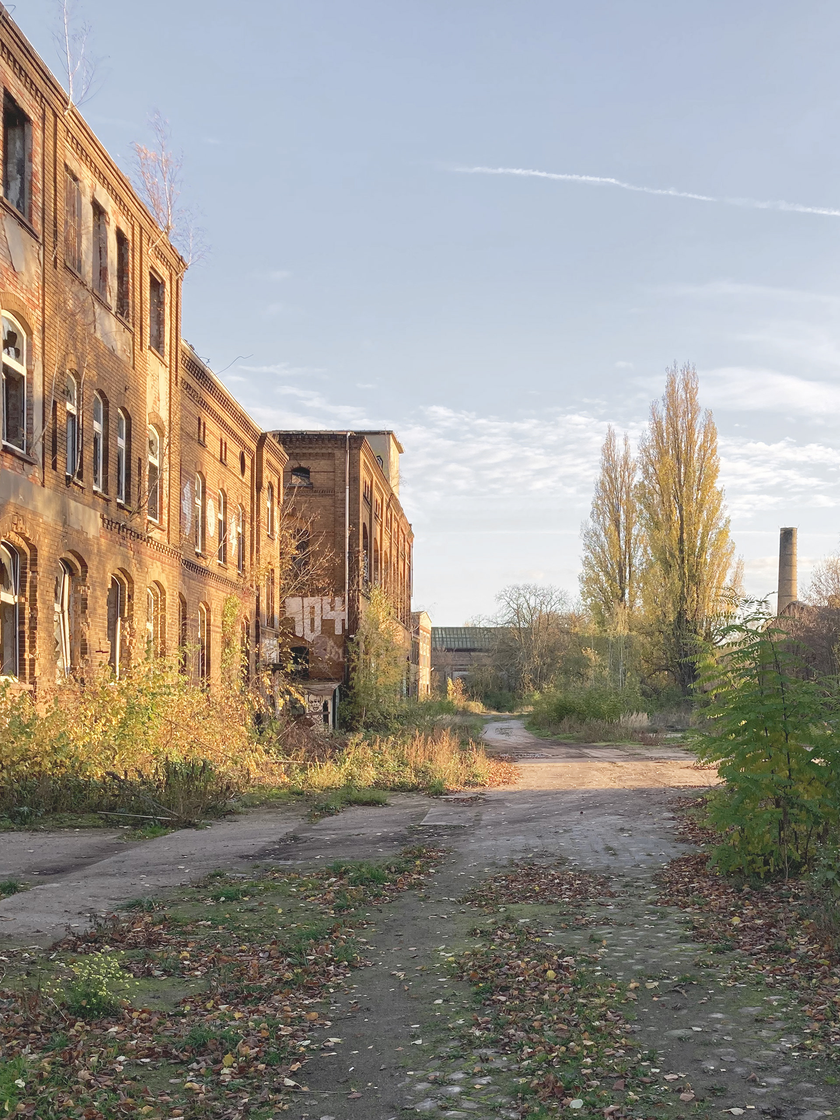
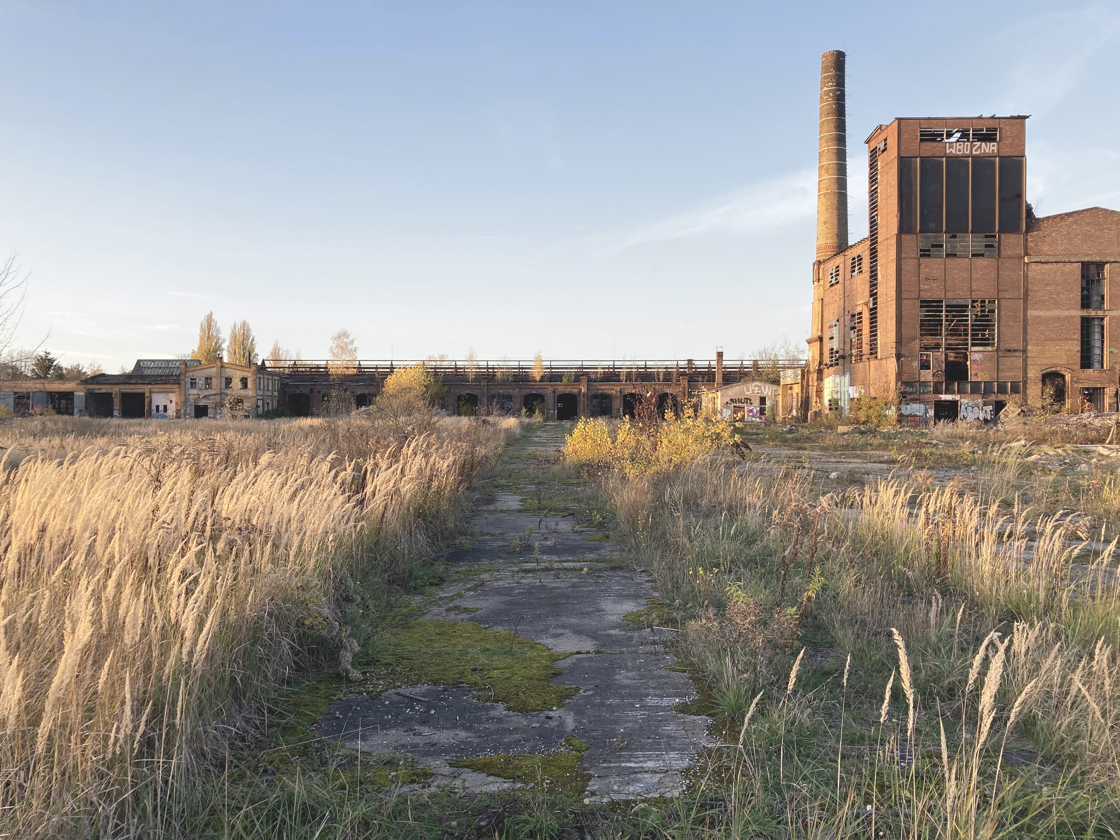

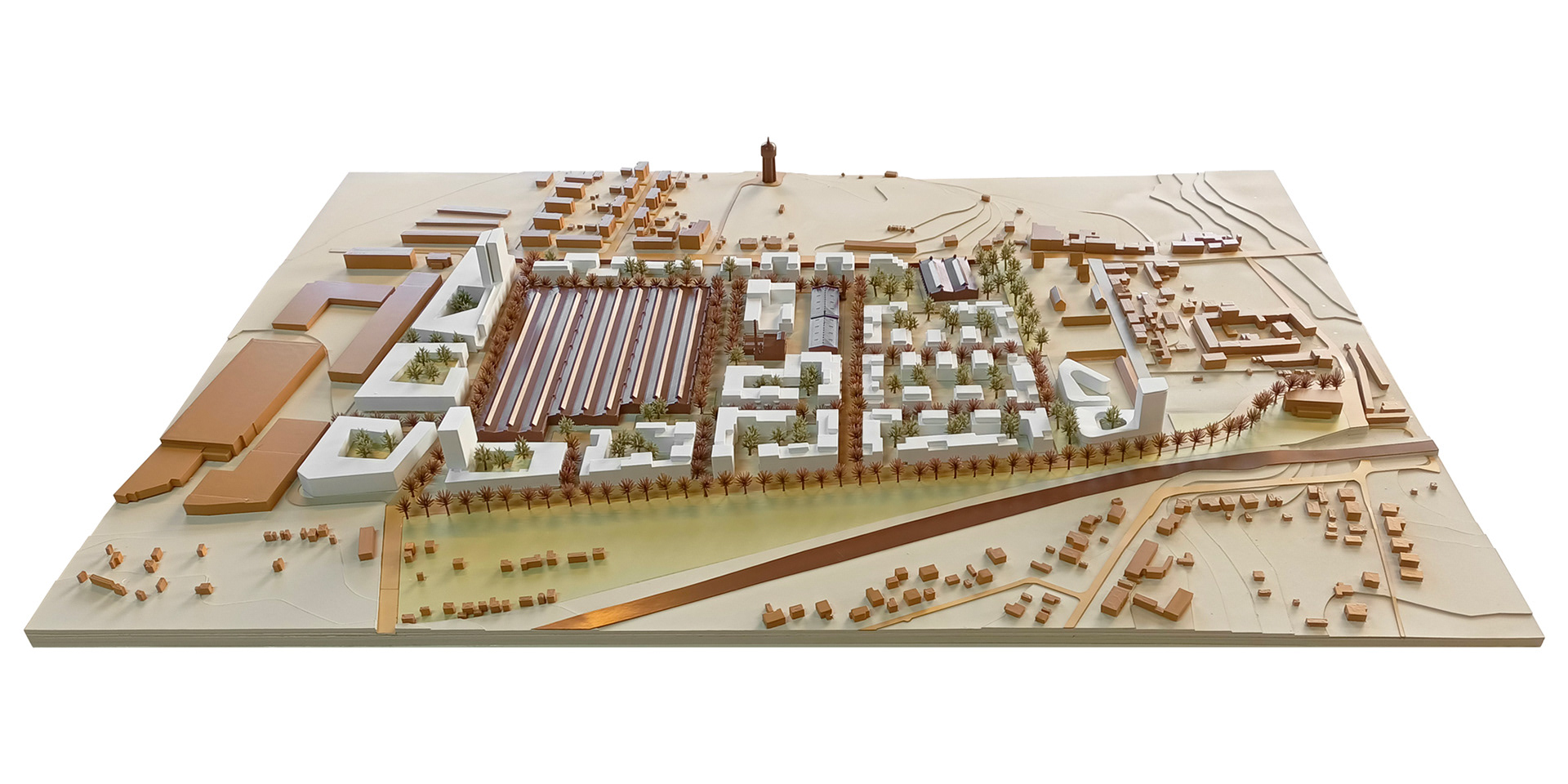
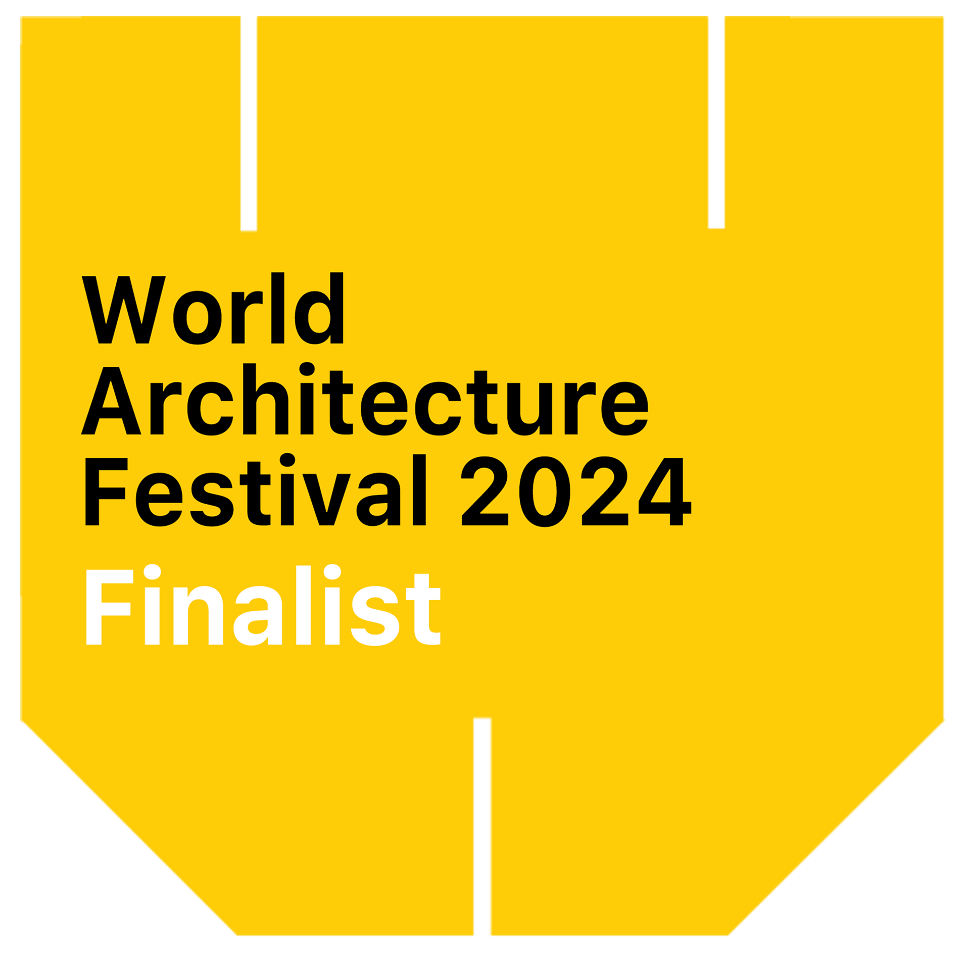
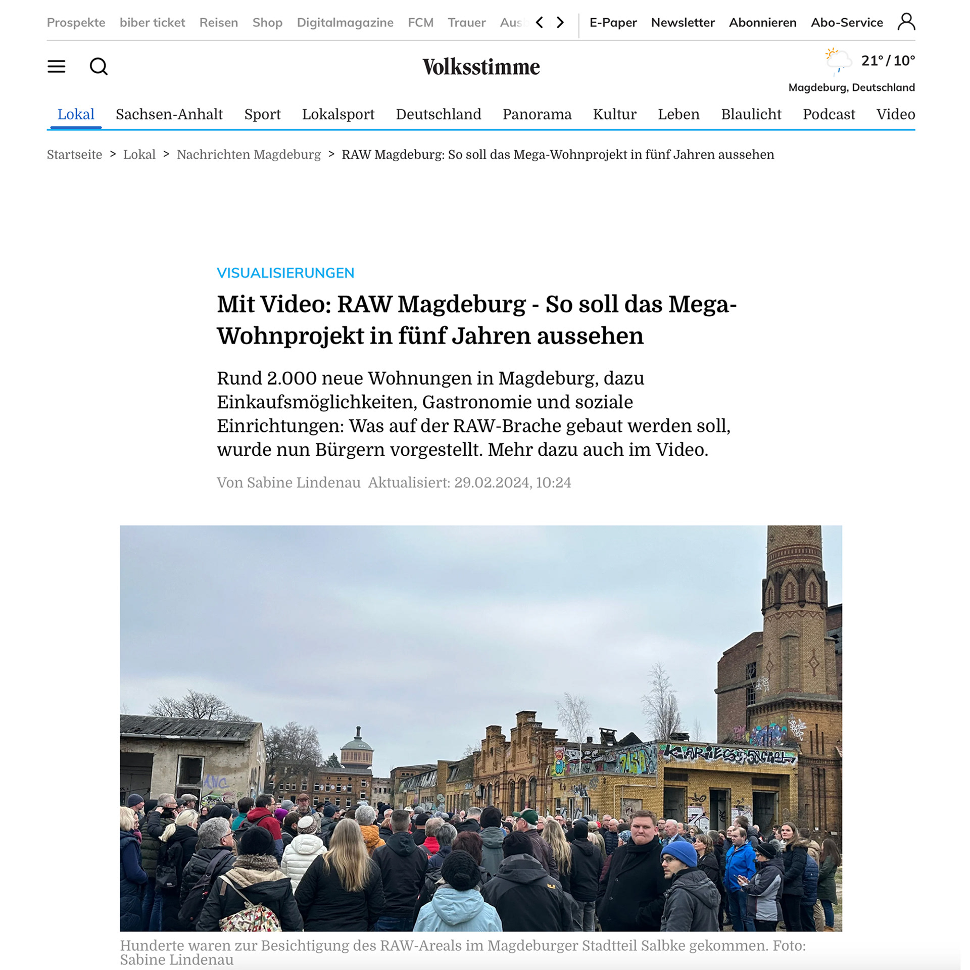
Von Sabine Lindenau - February 29, 2024
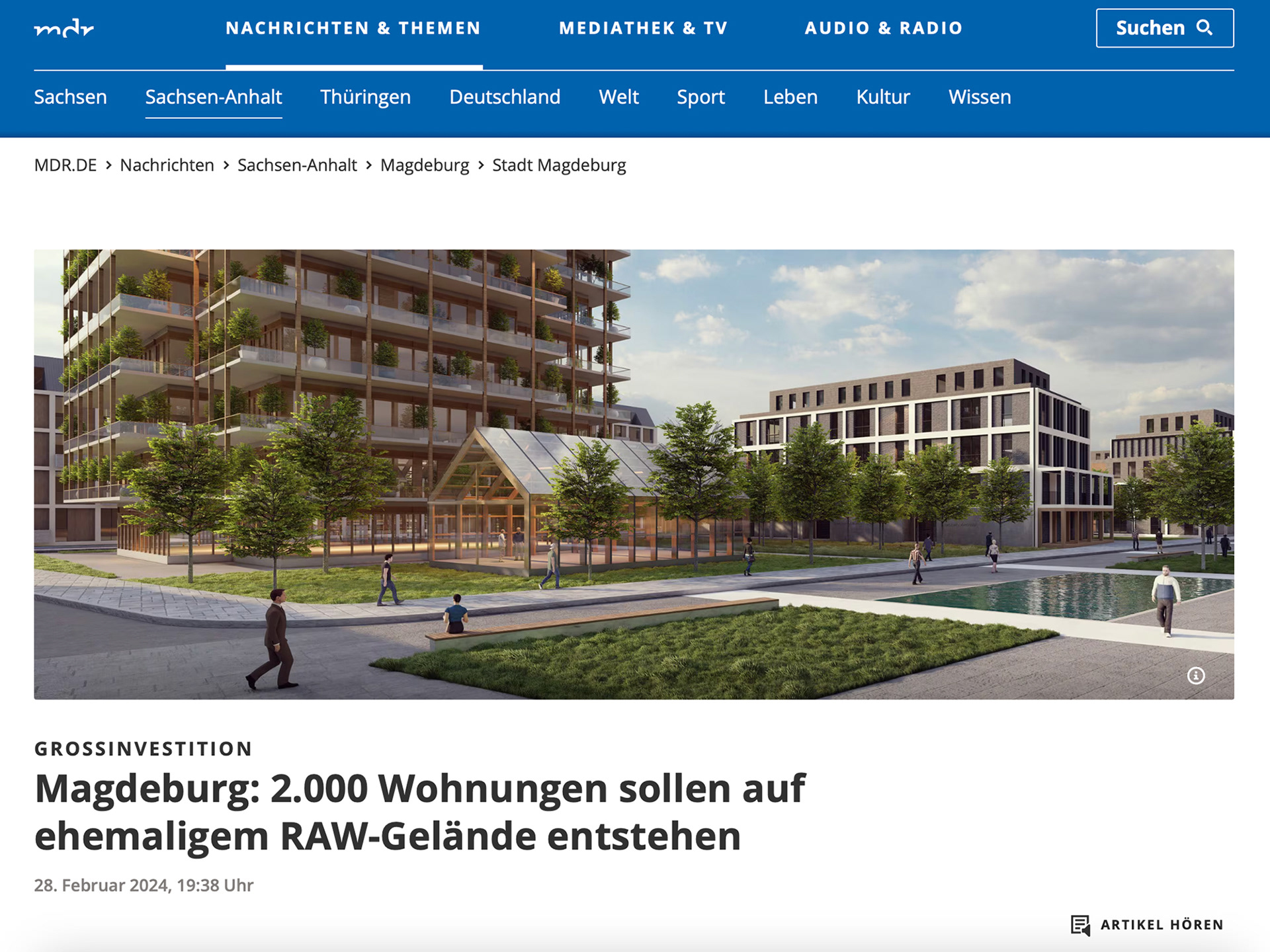
Sören Thümler - February 28, 2024
ADAPTIVE REUSE AND URBAN REGENERATION ON A 26-HECTARE INDUSTRIAL SITE
Magdeburg, located in central Germany and in close proximity to Berlin, has historically served as a pivotal center for industry and education. Today, the city is actively positioning itself at the forefront of the technological revolution by attracting global enterprises to its region.
A key element of this transformation is the redevelopment of the RAW site—a 26-hectare post-industrial area that once housed the Royal Railways Main Workshop. Long neglected, RAW has now become the focus of Magdeburg’s most ambitious reclamation project to date. Named "RAMSBURG" during its design phase, the project rigorously applies user-centered design principles at both urban and architectural scales.
Despite years of abandonment, the RAW site holds deep cultural and historical significance, rooted in the city's collective memory and industrial heritage. The central goal of the RAMSBURG project is therefore to reinvigorate the site for urban use while preserving and celebrating its industrial character. At the heart of this vision lies the adaptive reuse of existing structures, which serve as the foundation for the area's regeneration.
The masterplan leverages several strategic advantages, including direct connections to Magdeburg’s key transportation networks—railways, tram lines—and the forthcoming train station, as well as the anticipated impact of Intel’s new campus, which promises to further accelerate regional development. Within this framework, the project introduces a clear urban hierarchy. Historic buildings and hangars form the focal point of the development, intersected by two main diagonal pedestrian axes that serve as the backbone of the site. These axes are lined with diverse public amenities - markets, museums, event spaces, sports halls, co-working areas, serviced apartments, eateries, and recreational zones - designed to foster vibrant community engagement.
Surrounding the central hub residential blocks, ranging from four to seven stories, ensure a balanced mix of daytime and nighttime activity. Notably, lower-height buildings have been placed along the main vehicle and tram corridor to preserve sightlines to the historic water tower. To enhance visual richness and a distinct identity across the expansive area, residential facades have been carefully composed with varied architectural elements, materials, and a palette inspired by industrial aesthetics. Existing hobby gardens along the railway line are retained within a green buffer zone, complemented by new afforestation initiatives that offer both visual and acoustic screening from the rail corridor.
Through the meticulous application of these principles, the RAMSBURG masterplan has been envisioned not merely as an architectural redevelopment, but as a seamless urban extension—a living, breathing part of Magdeburg that will catalyze the city’s ongoing growth and innovation.
DATA
Location: Magdeburg – Germany
Year: 2022 – Ongoing
Site Area: 257.000 sqm
Built Area: 310.000 sqm
Client: Private
Project Management: Dome+Partners
Landscape: Mera
Visualizations: Saydam Tasarım
With: META Architektur GmbH, An Office