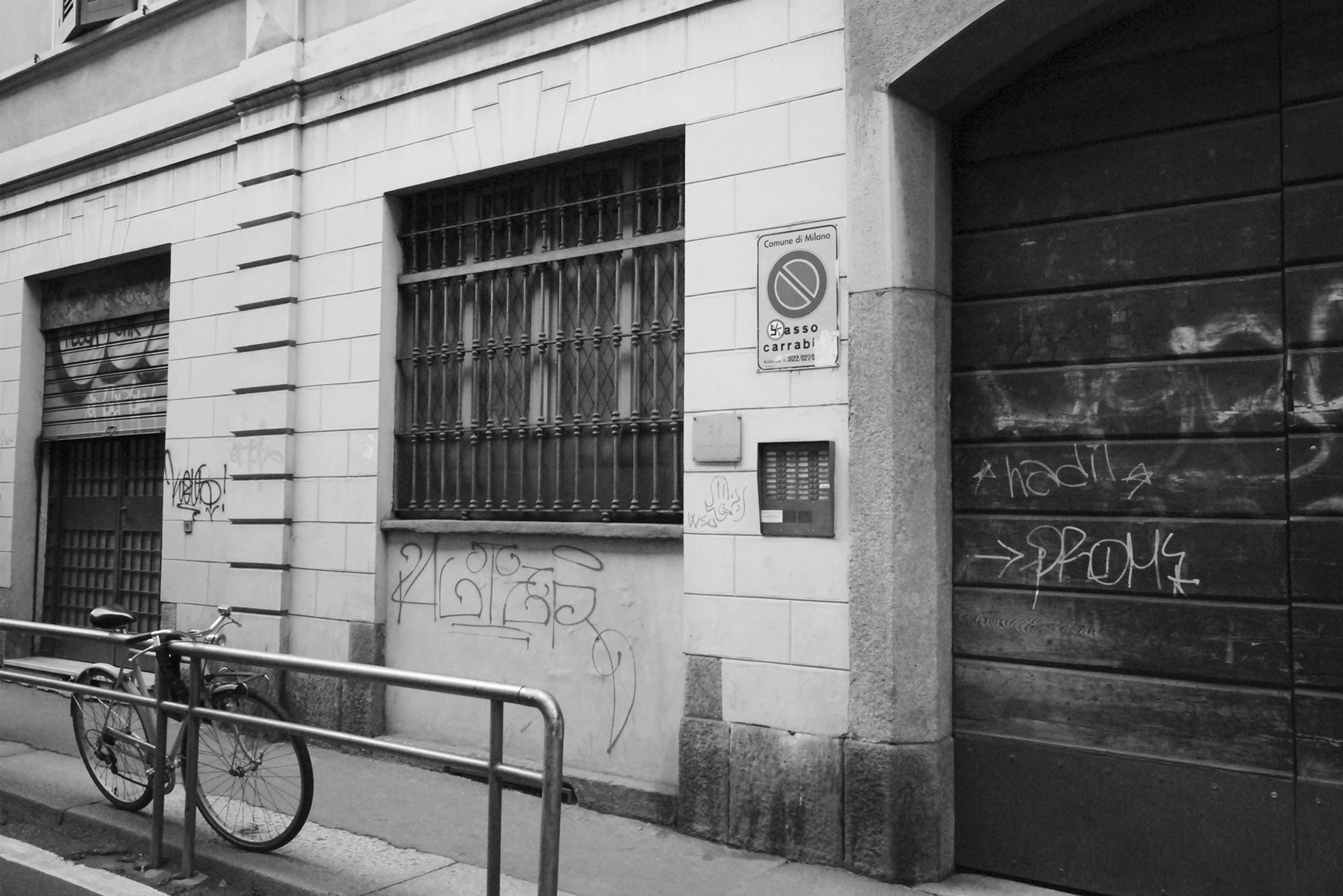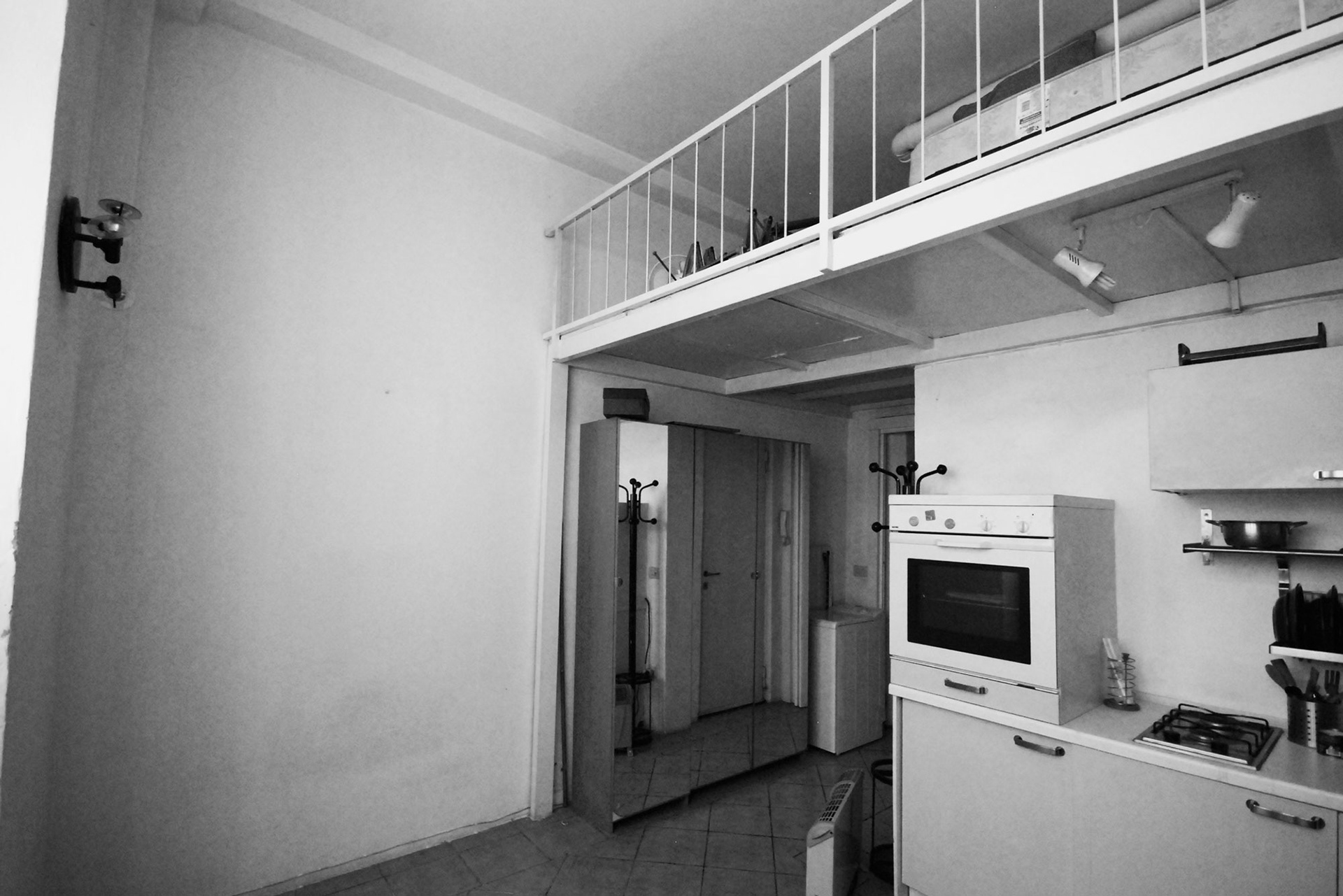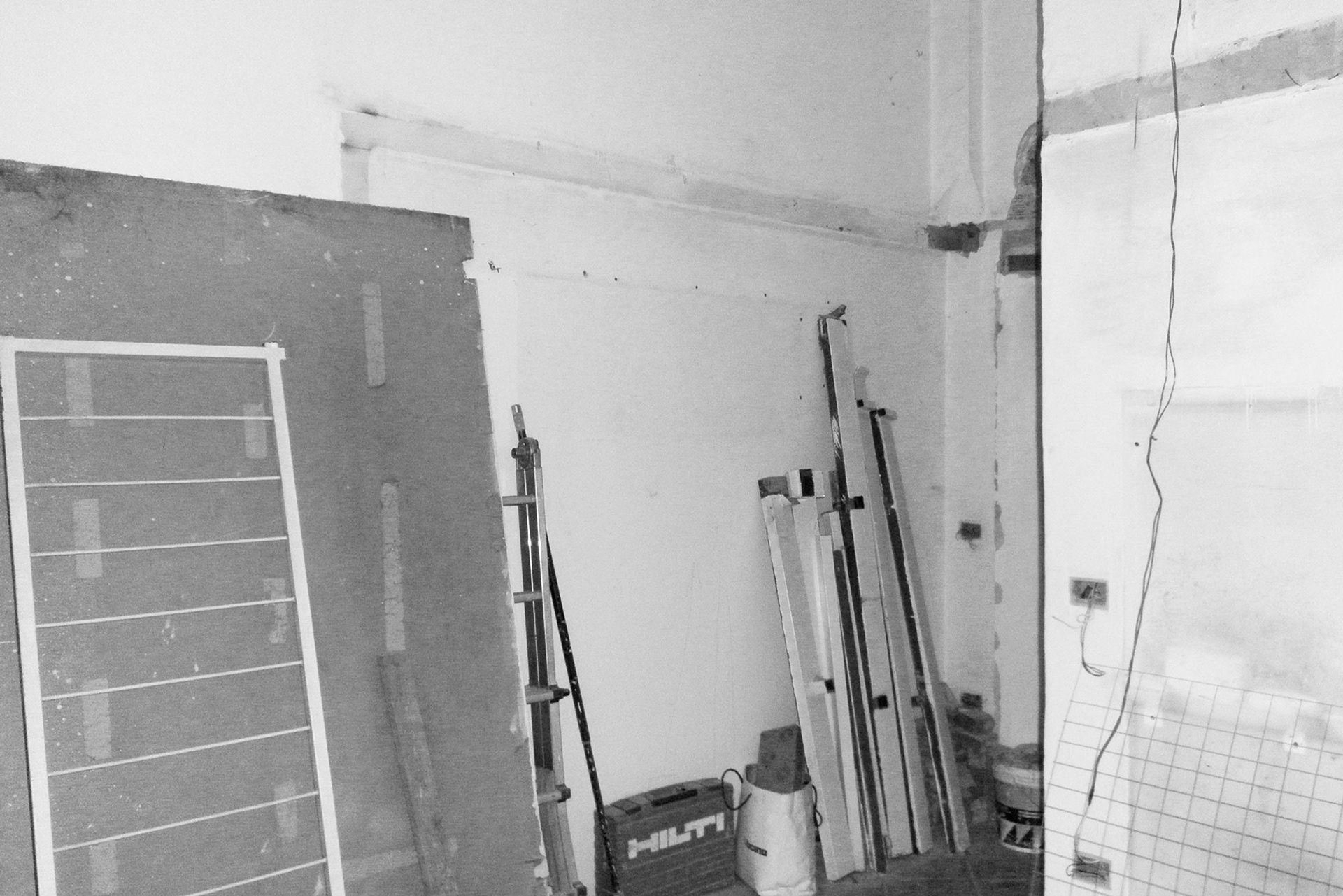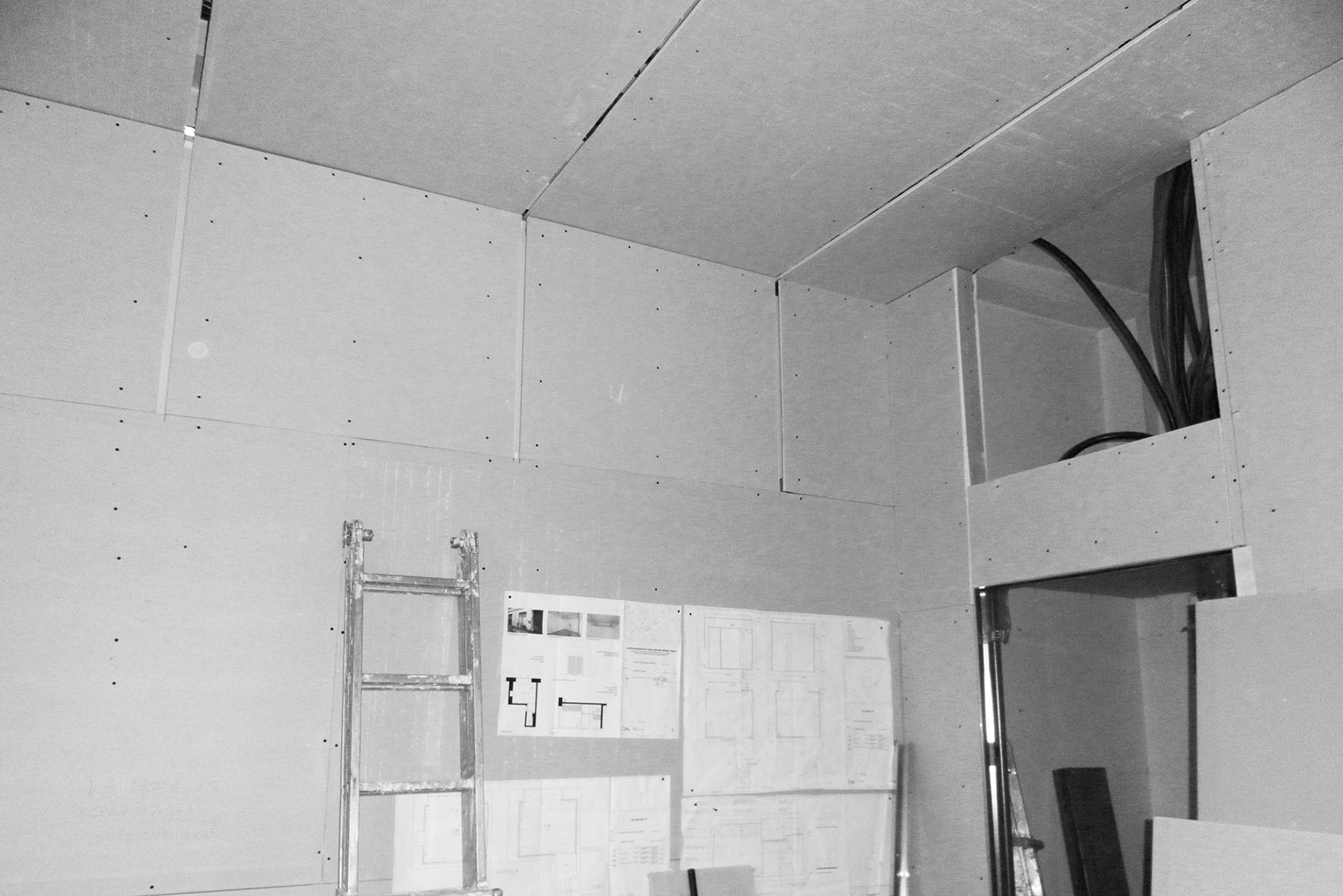



TRANSFORMATIVE MULTI-USE SPACE
Designed as a flexible container for exhibitions and events, this minimal space challenges spatial perception. A glossy resin floor and mirrored ceiling amplify the depth, while linear light portals redefine its boundaries. The result is a sensory environment that invites interaction and transforms with each use, an architectural prompt for active exploration.
DATA
Location: via Savona 14, 20144 Milan – Italy
Year: 2013
Area: 25 sqm
Client: L.E.R.A. s.n.c.
Design Partner: Arch. Francesco de Felice