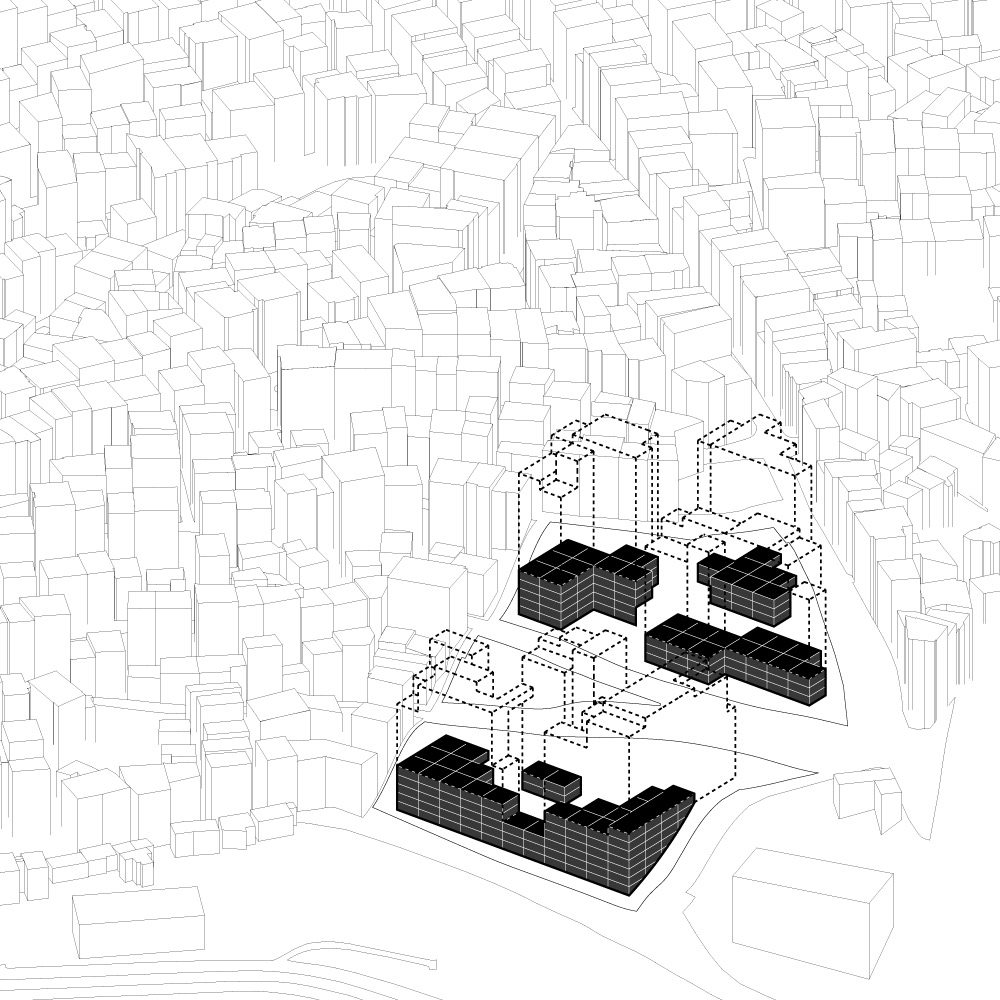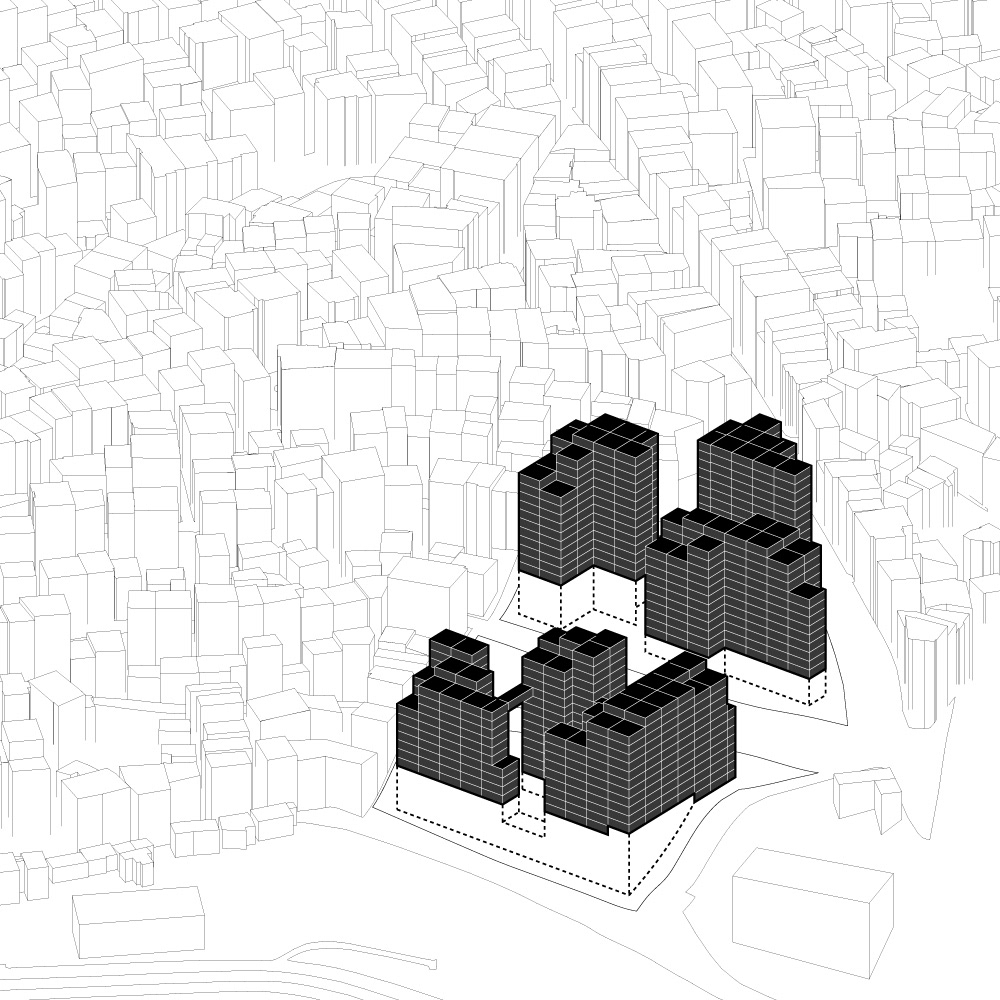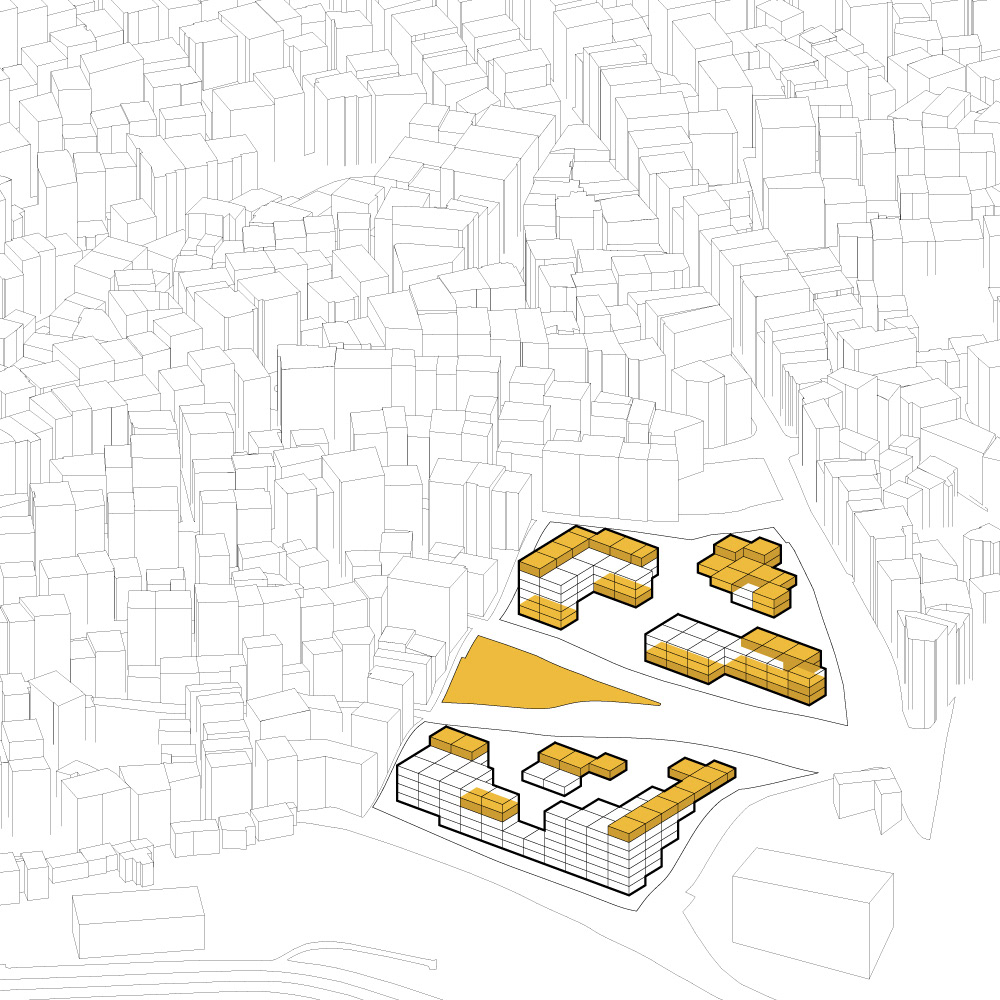



WIREFRAME HABITAT – ISTANBUL
Set on a steep sloping terrain in a transforming district of Istanbul, this mixed-use complex blends residential and public functions within a unified structural grid. The wireframe serves as both the load-bearing system and a generator of spatial variety, allowing the architecture to grow organically. Public and semi-public spaces are linked through a covered path that weaves across levels, using the site’s natural topography to inform both circulation and façade articulation.
Set on a steep sloping terrain in a transforming district of Istanbul, this mixed-use complex blends residential and public functions within a unified structural grid. The wireframe serves as both the load-bearing system and a generator of spatial variety, allowing the architecture to grow organically. Public and semi-public spaces are linked through a covered path that weaves across levels, using the site’s natural topography to inform both circulation and façade articulation.
DATA
Location: Istanbul – Turkey
Year: 2017
Area: 85.000 sqm
Client: Atria
Design Partner: Arch. Francesco de Felice
Consultant: Dome Asia