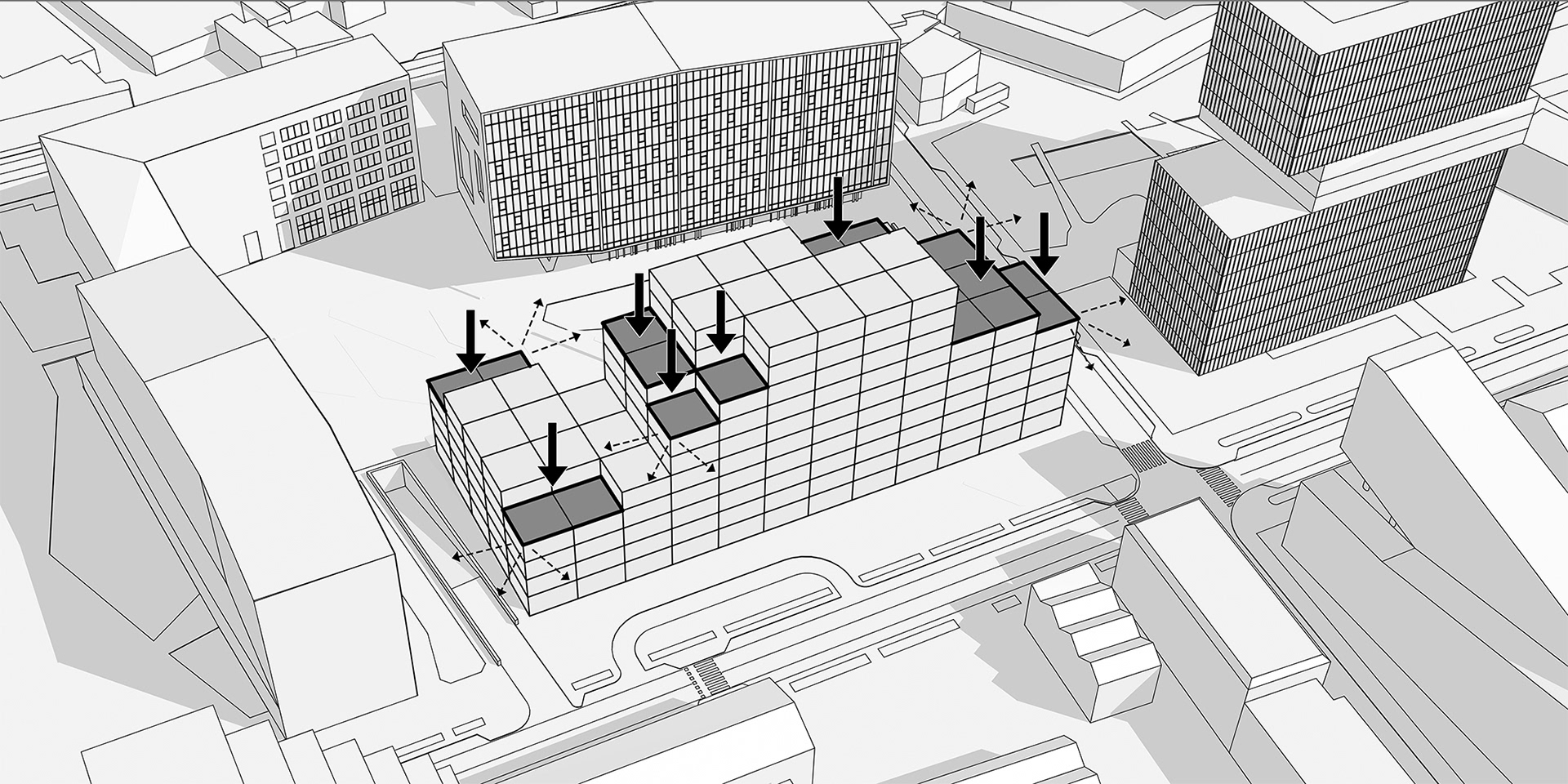







LINES OF LIGHT, GROUNDS OF COMMUNITY
Through its sculpted geometry and carefully calibrated façade, this new office complex completes a growing urban ensemble in Milan’s southern industrial belt, an area undergoing rapid transformation into a hub for innovation, knowledge and creative industries. The building’s form, developed in collaboration with Studio Barreca&LaVarra, emerges as both a continuation and a counterpoint to its surroundings: a solid, compact mass that aligns rigorously with the street, while opening generously inward to form a shared collective courtyard.
Its stepped profile and fine-grained metal façade lend the building an urban elegance: at once robust and refined. Vertical fins and varied window depths animate the surface with shifting shadows, subtly modulating light throughout the day. This interplay of light and structure gives the volume a crystalline quality, almost like a civic prism.
Generous "outdoor rooms," carved into the east and west façades, function as semi-public terraces for the working community: spaces for informal meetings, pause, and exchange. These moments of openness offer both visual relief and social opportunity, reinforcing the building's role as more than just a workplace: it becomes an anchor for everyday life in the emerging district.
At ground level, the building is lifted on a transparent base, creating permeability between street and courtyard. This gesture, both architectural and social, defines the threshold between public and private, city and workspace. It frames a new kind of working environment: one where openness, rhythm, and material warmth foster a sense of belonging and shared identity.
DATA
Location: Milano – Italy
Year: 2022
Built Area: 25.747 sqm
Client: Covivio
With: Barreca & La Varra