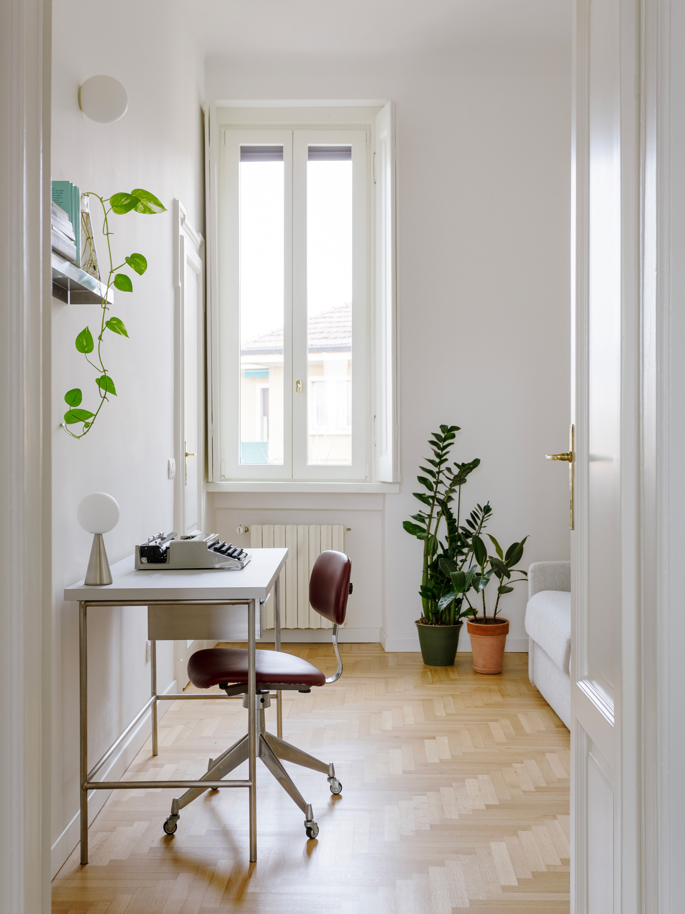
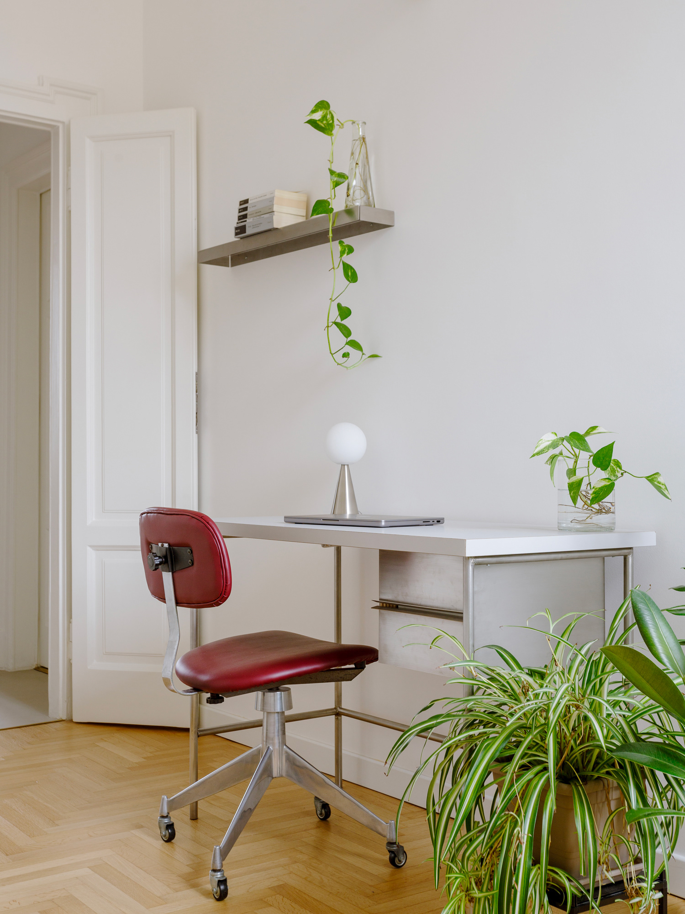
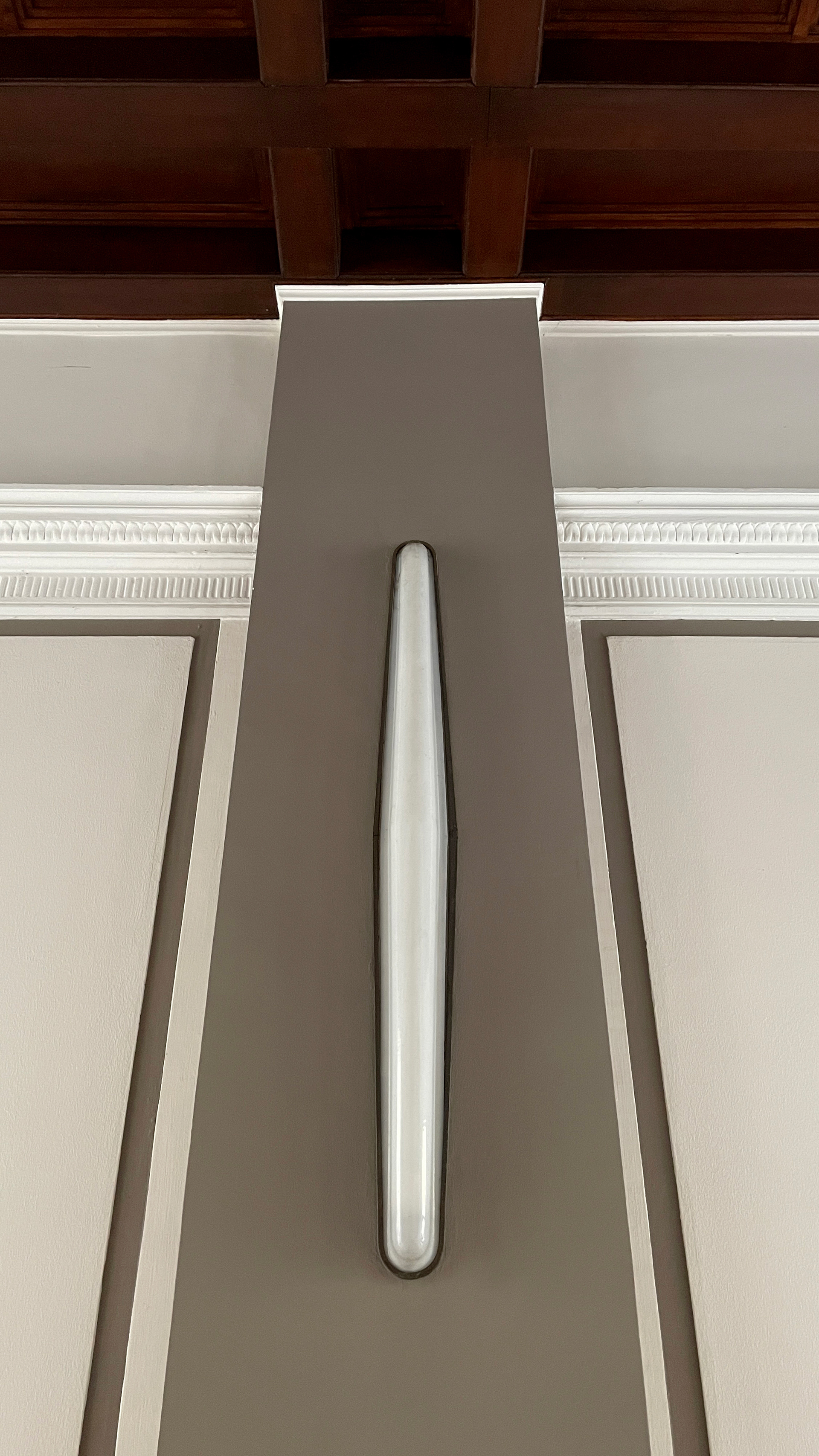
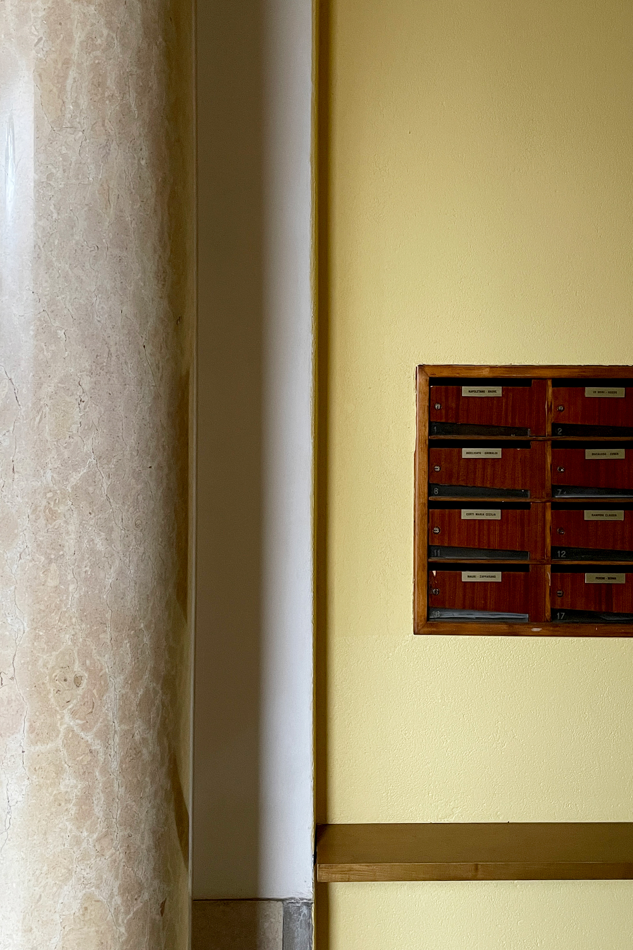
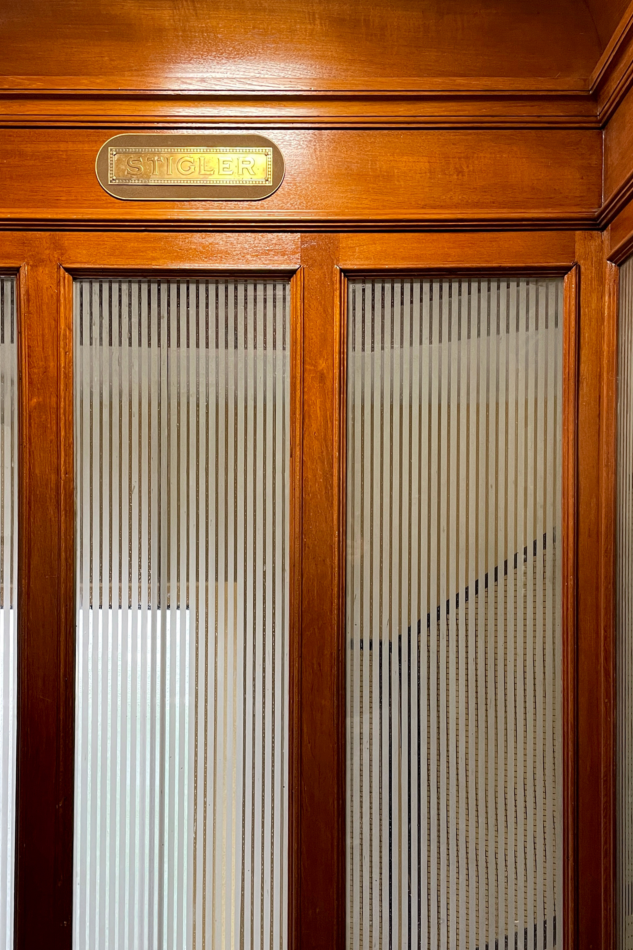
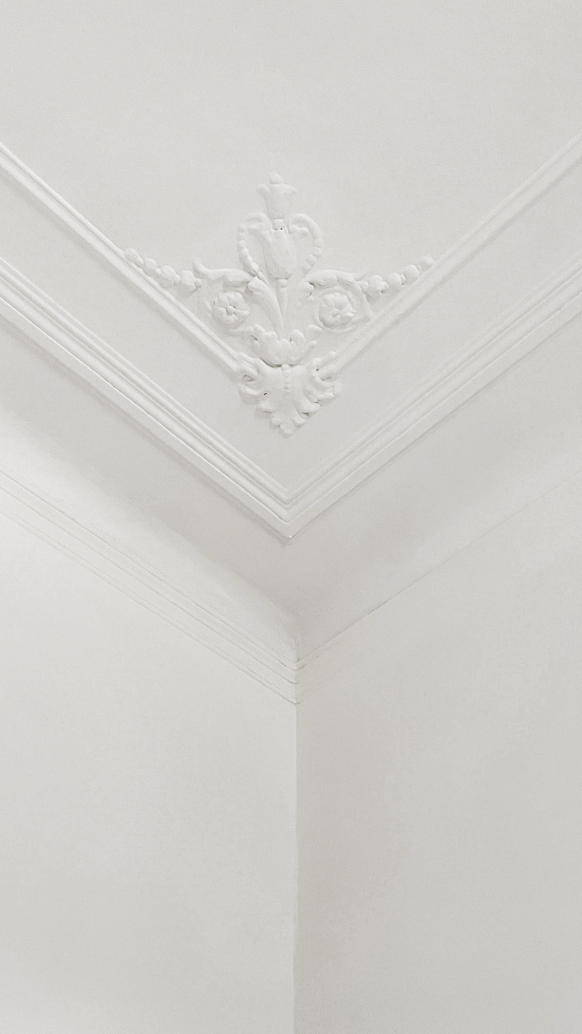
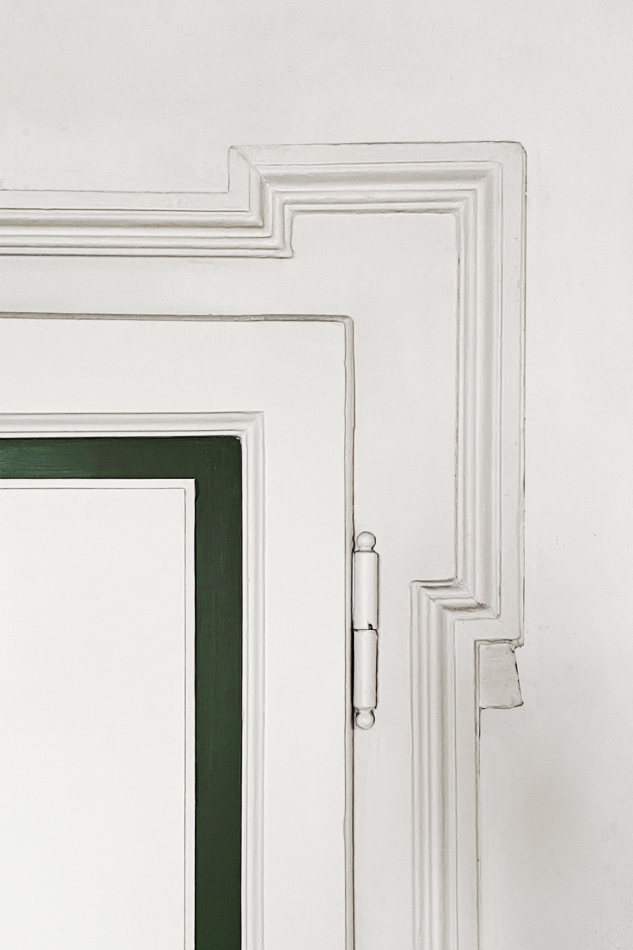
A SUBTLE BALANCE BETWEEN HERITAGE AND CONTEMPORARY CRAFT
Located on the fifth floor of a 1930s Milanese building, the 130 sqm apartment is characterized by a classic floor plan with a central corridor distributing a sequence of rooms on both sides. The intervention preserves the original spatial structure almost entirely, with a few key modifications that enhance flow and functionality: most notably, the rotation of the kitchen and main bedroom. This shift brings the kitchen and living area into adjacency, separated by a double-sided bespoke equipped wall. Twin openings at either end of this partition allow visual and physical continuity, expanding the perception of the two spaces and inviting dialogue between them.
The sleeping area, overlooking a spacious and quiet inner courtyard, includes three bedrooms: one with an en-suite guest bathroom and another shared master bathroom.
In our interior projects, we strive to create spaces grounded in classic proportions and timeless balance. Here, original architectural features were carefully restored: floral ceiling plasterwork in the living room and kitchen, moulded frames around double-leaf doors and interior wooden shutters. Where preservation was impossible due to deterioration, new elements were introduced as faithful reinterpretations such as the Italian Oak parquet flooring in the living areas. Elsewhere, like the corridor and former kitchen, a continuous surface of natural light-green linoleum lends softness and chromatic calm.
The restored ceiling moldings with floral corner motifs cast refined shadows against clean white walls, while the Oak parquet highlights the natural richness of wood grain. Lacquered solid-wood doors with edged glass and moulded panels give the rooms an understated elegance, recalling the spirit of Milanese interiors from the 1940s.
Within this historic framework, custom-designed furniture, crafted by local artisans, introduces contemporary touches that engage in quiet conversation with the home’s memory, bridging past and present through refined materiality and thoughtful composition.
DATA
Location: NoLo Milano – Italy
Year: 2021 – 2023
Area: 130 sqm
Client: Private
With: S. Sözüneri
Contractor: Impresa Edile Matteo Gedruschi
Carpenter: Nedim Arda, Traxform
Furniture Fitter: Alternatif Mobilya
Window Fitters: BF Legno
Photography: Francesca Iovene