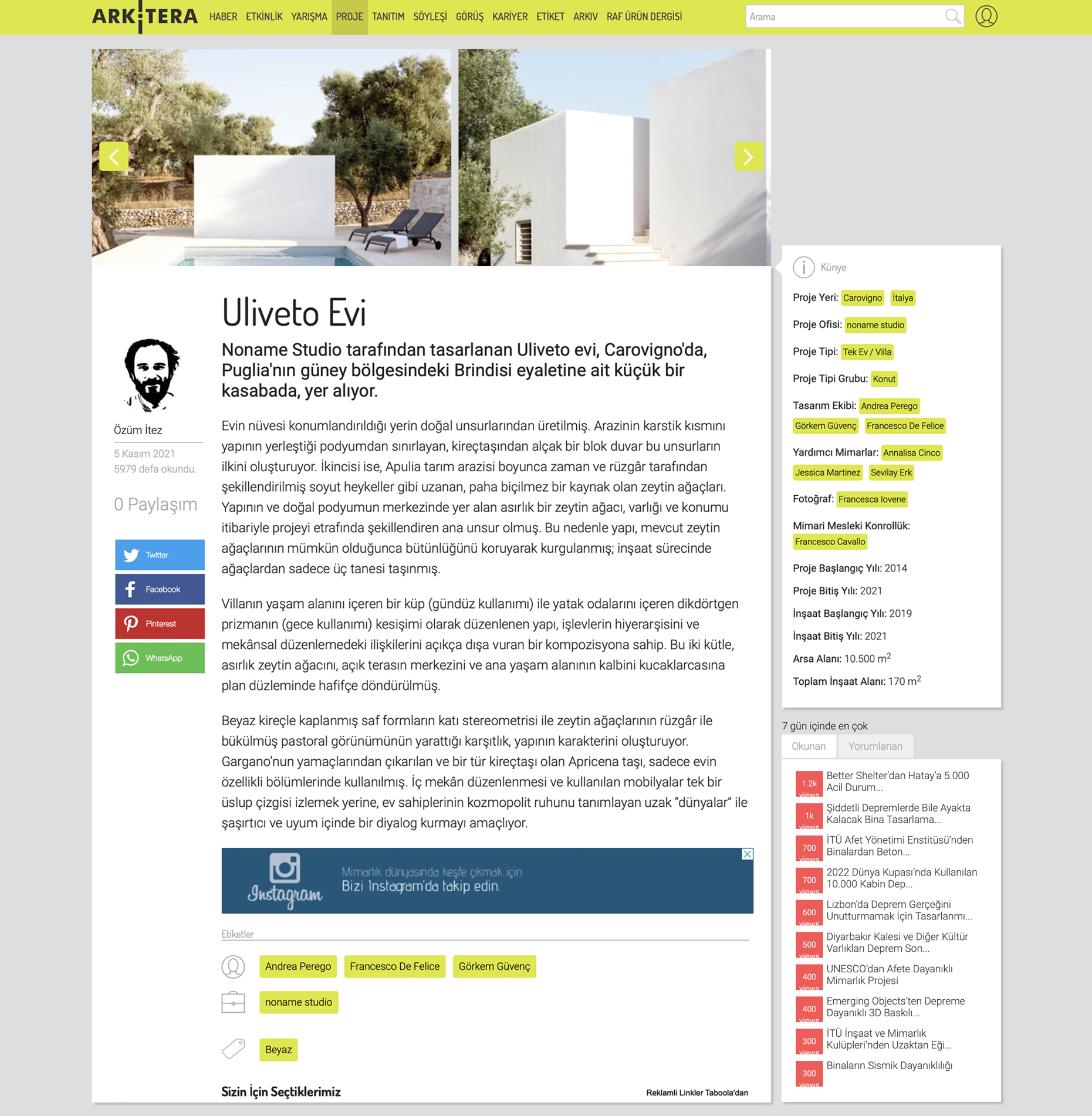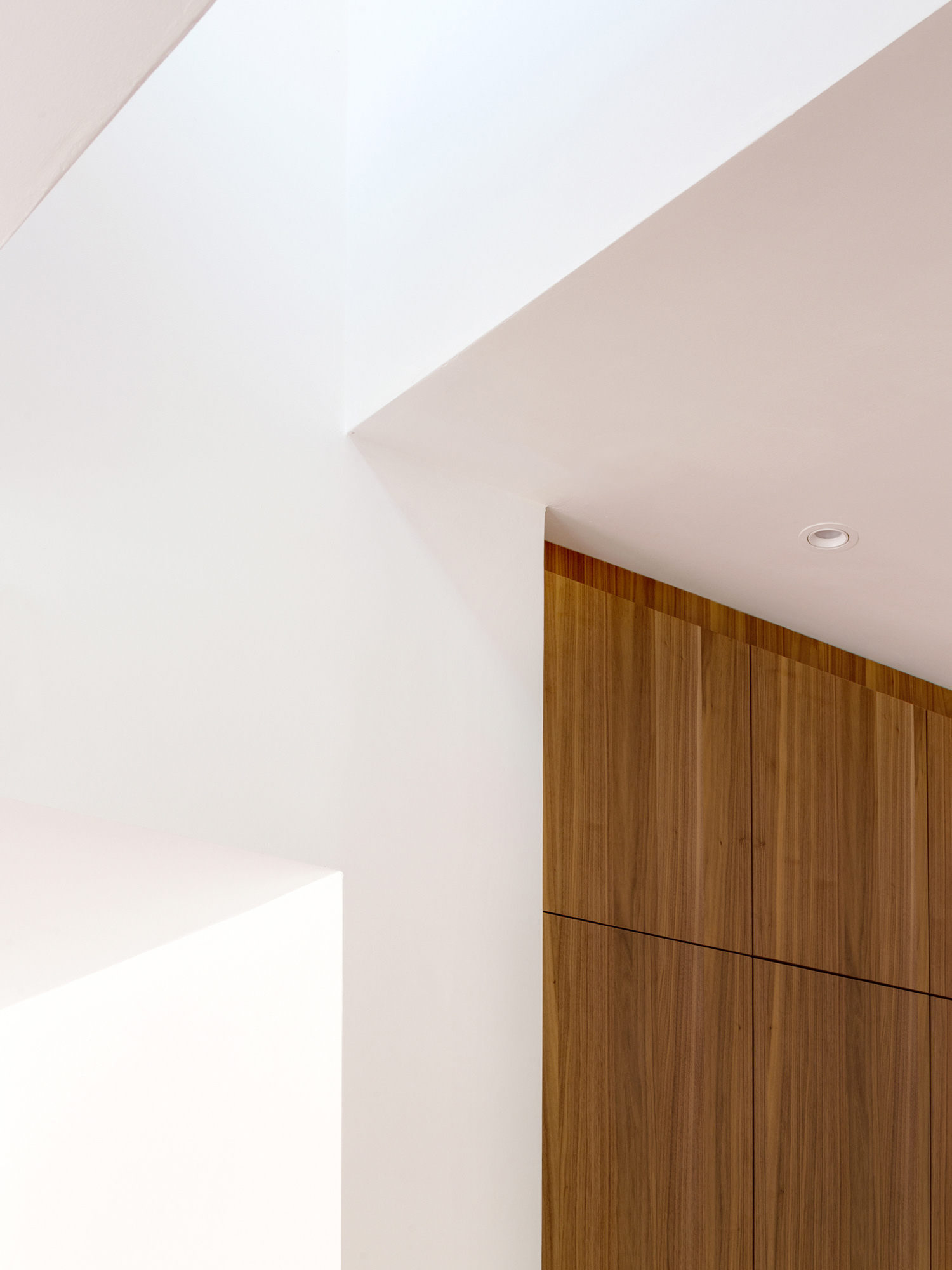
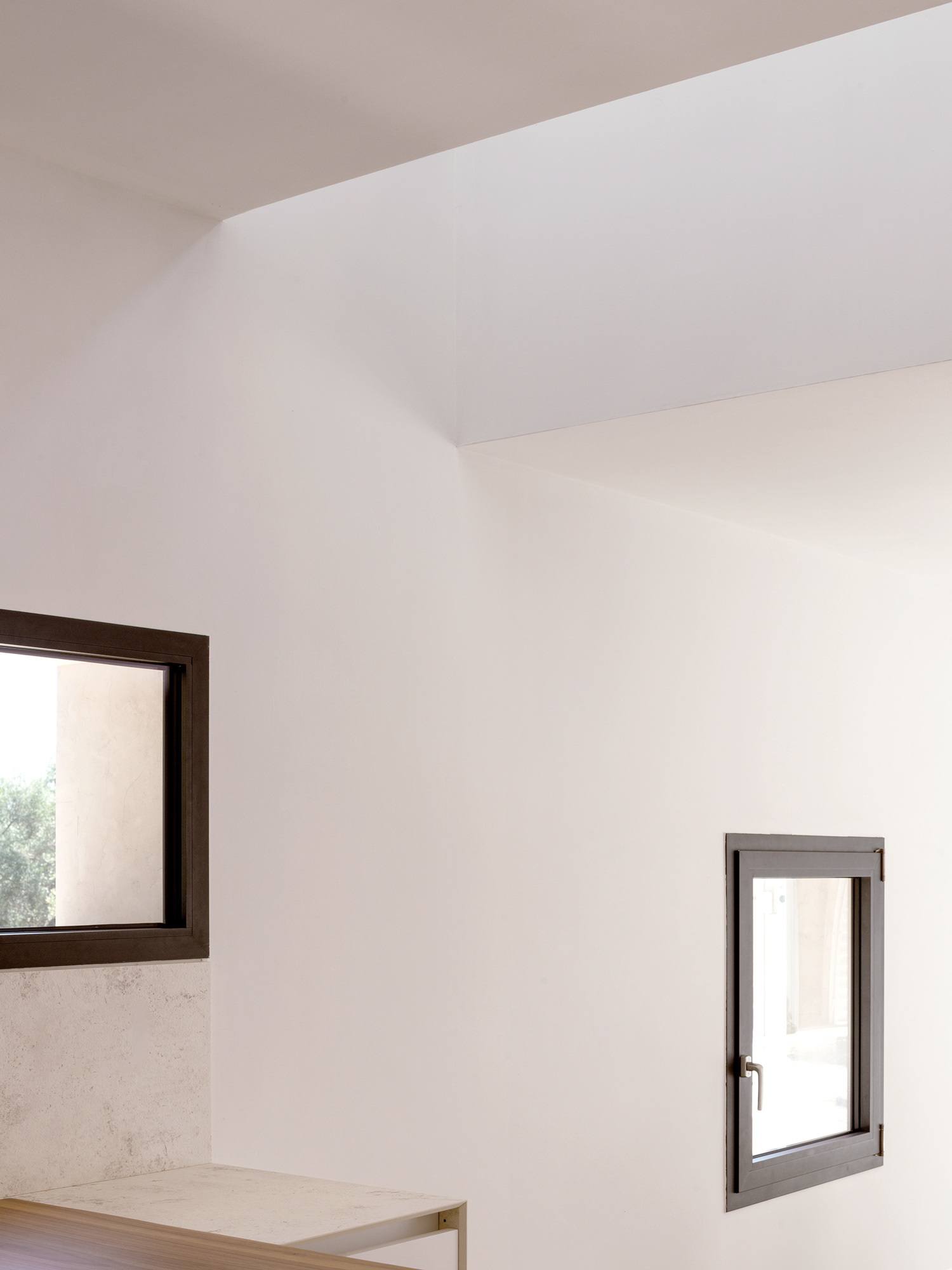
A HOUSE FOR AN OLIVE TREE
Carovigno, a small town nestled in the province of Brindisi in southern Puglia, is a place where ancient agrarian rhythms still shape the land. In this landscape, defined by karst terraces, low limestone walls and sculptural Olive trees twisted by time and wind, the house emerges as a measured architectural response to its surroundings.
Set within an East-West oriented parcel entirely populated by medium-sized Olive trees, the villa embraces the terrain with a quiet and respectful presence. The access driveway winds through the property, revealing glimpses of the cultivated nature beyond, before arriving at the dwelling: a moment of pause framed by the continuity of the Olive grove.
The house takes root on a natural podium, bordered by an existing low wall in Limestone blocks, which subtly separates the karst soil from the built platform. Only three trees were relocated within the property to accommodate the construction; utmost care was taken to preserve the integrity of the centuries-old Olive trees. One of these, positioned at the center of the natural terrace almost by accident, becomes the fulcrum of the entire project: its gnarled trunk embraced by the volumes of the house and celebrated as a living monument.
Architecturally, the house is composed of two elemental forms: a cube that hosts the living areas and an elongated, low-lying prism that contains the sleeping rooms. These volumes intersect and rotate slightly around the central Olive tree, defining a courtyard-terrace that becomes the true heart of the home: an open-air living room attuned to the passage of the sun and seasons.
The transition between inside and outside is carefully designed through a series of devices that modulate light and space. A vertical skylight, cutting through the roof between the kitchen and dining area, captures the soft winter sun. Window openings are conceived not merely as frames, but as spatial instruments: the master bathroom’s vertical pivot door opens to a secluded patio, a sanctuary for private rituals: at the far end of the bedroom wing, an open room reveals nothing but the sky.
The building’s pure geometries are rendered in Lime-coated masonry, their luminous white surfaces standing in stark and poetic contrast to the textured, shifting tones of the Olive grove. Material continuity and local craft ground the house further: Apricena stone, a warm-toned Limestone sourced from the Gargano region, is used throughout in multiple finishes: tumbled floor tiles, honed window surrounds, bush-hammered thresholds and an elegant Palladian mosaic in the interior.
The interior design follows no rigid stylistic doctrine. Instead, it brings together disparate pieces from different cultures and epochs, unified by the personal vision of the owners. Their cosmopolitan sensibility finds quiet harmony in contrast, echoing the architectural language of the house: rooted in place, yet open to the world.
DATA
Location: Contrada Arrighi, Carovigno BR – Italy
Year: 2014 – 2021
Area: 170 sqm
Client: Private
Design Partner: Arch. Francesco de Felice
Structure, Engineering: Ing. Francesco Cavallo
Contractor: House in Apulia S.r.l.
Blacksmith: Giacomo Fonzetti
Window Fitters: Tiziano Comes
Kitchen Furniture: Cappellini Cucine S.r.l.
Photography: Francesca Iovene
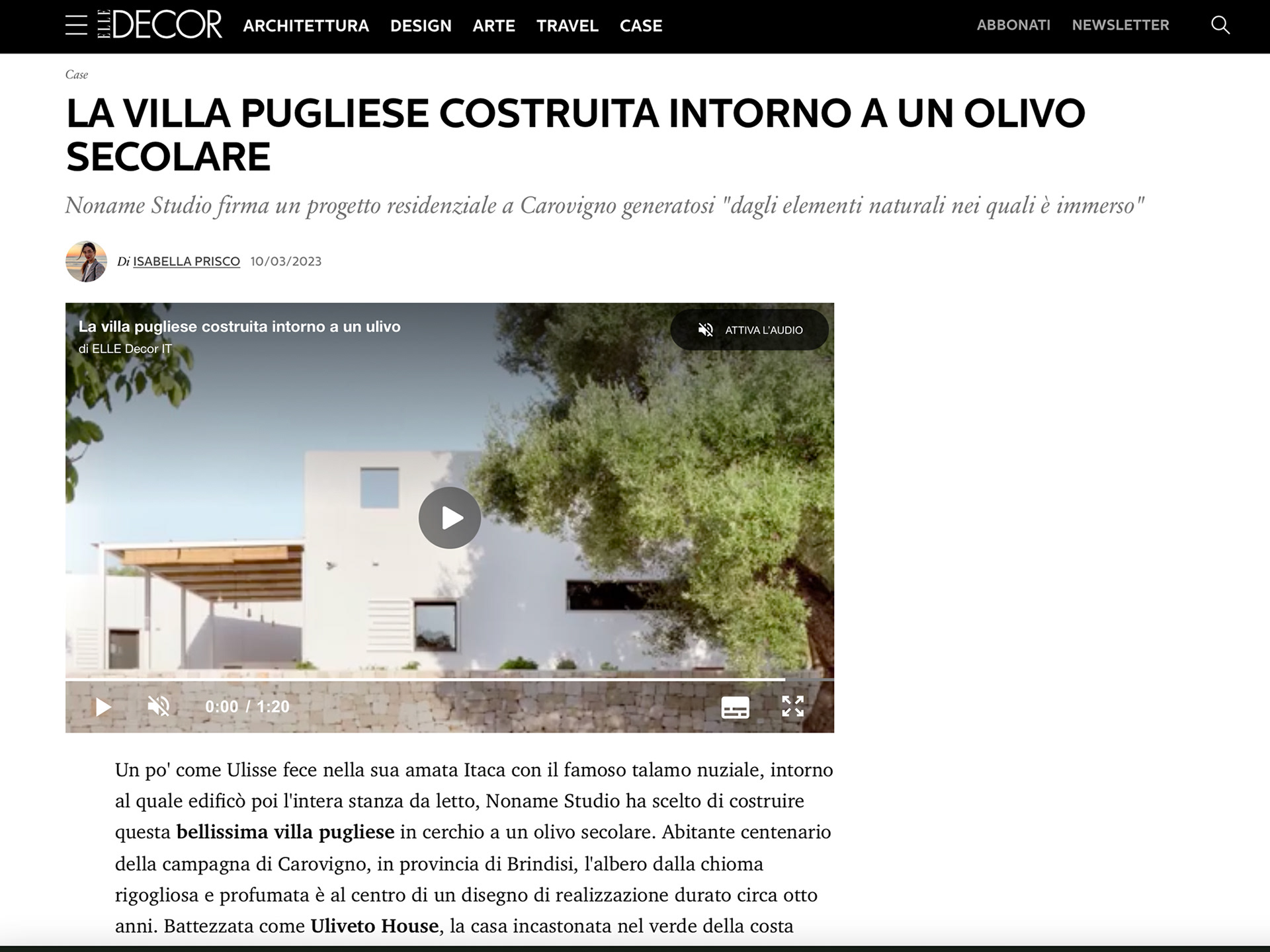
Text by Isabella Prisco - March 10, 2023
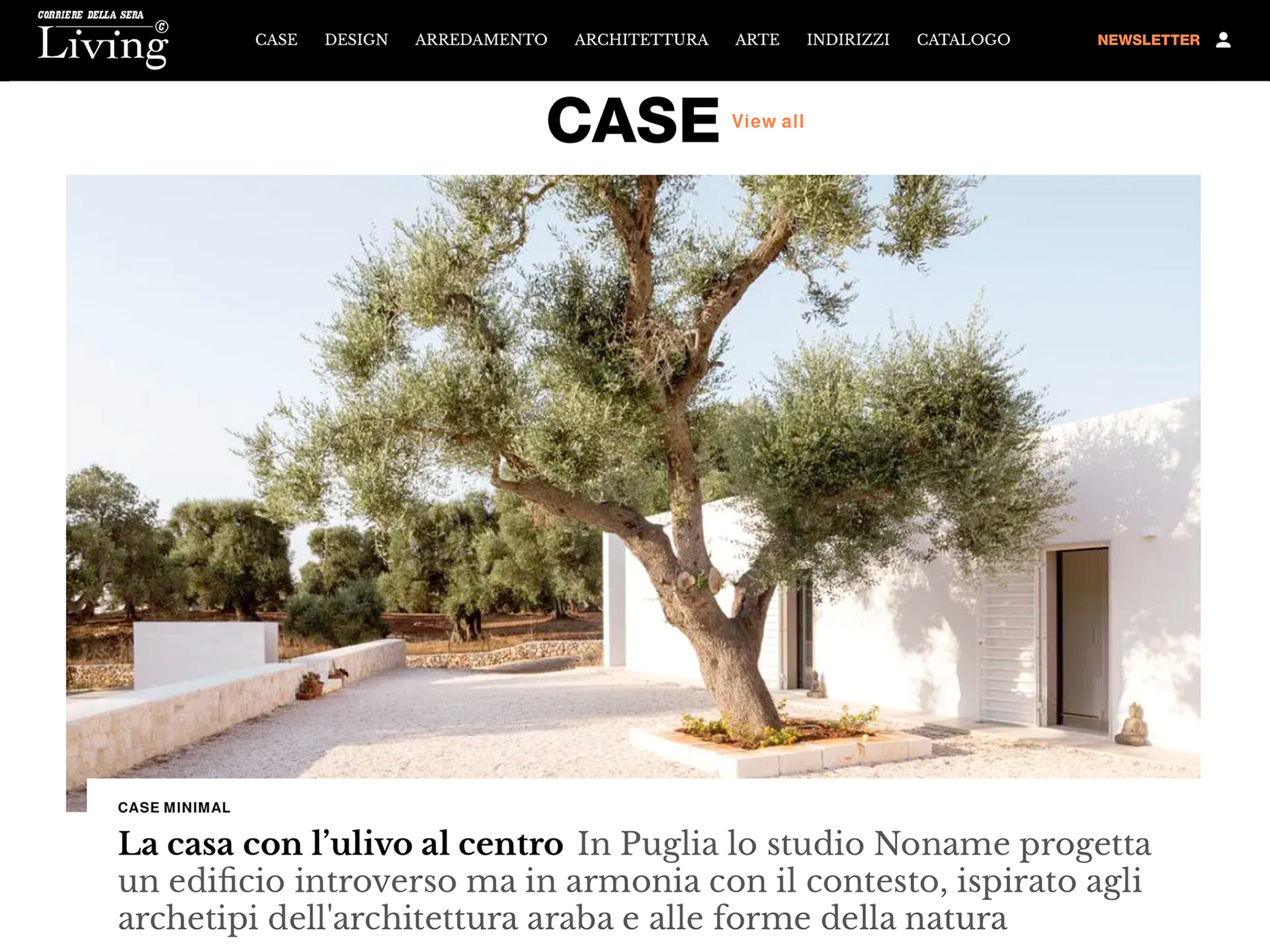
Text by Massimo De Conti - July 29, 2022
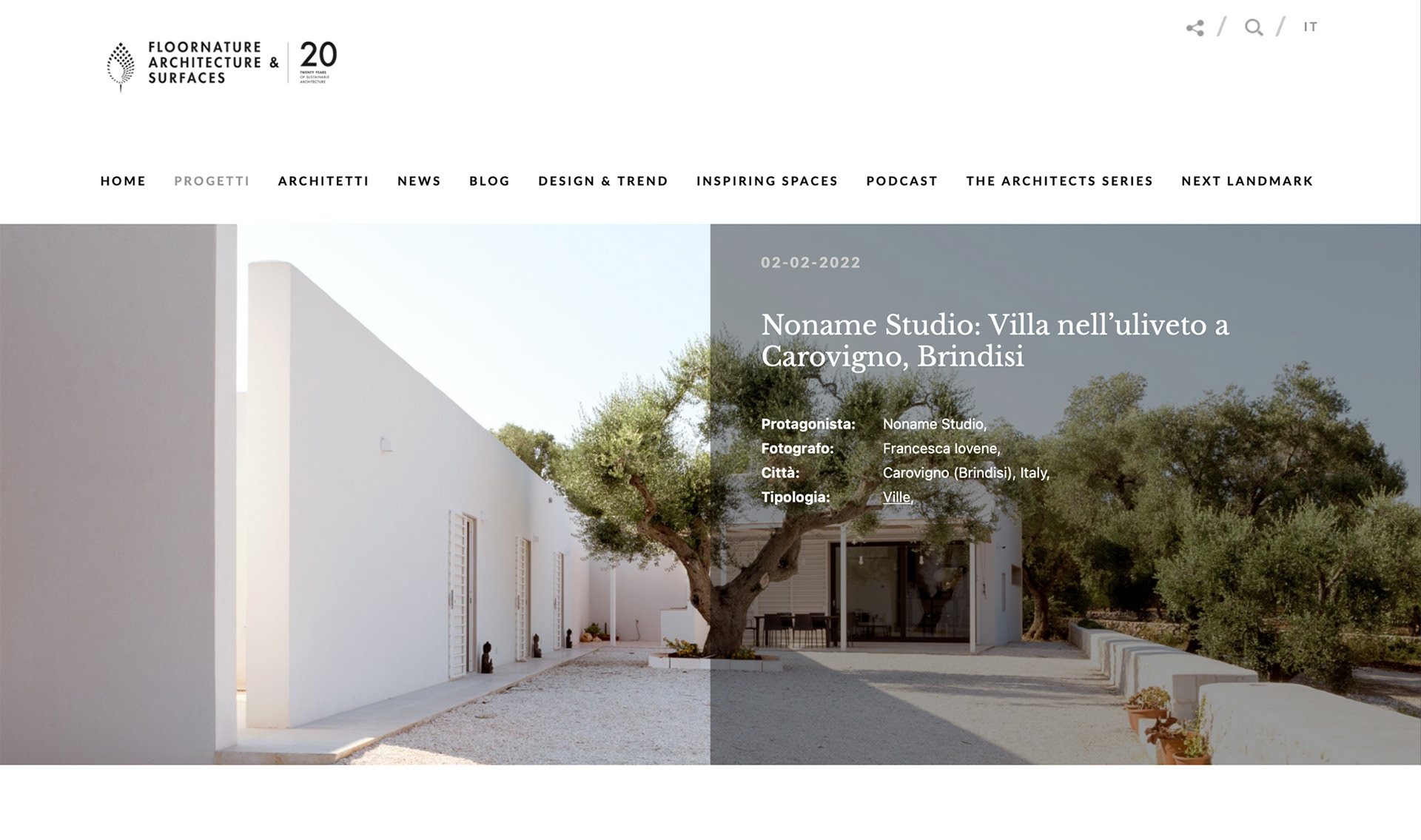
February 02, 2022
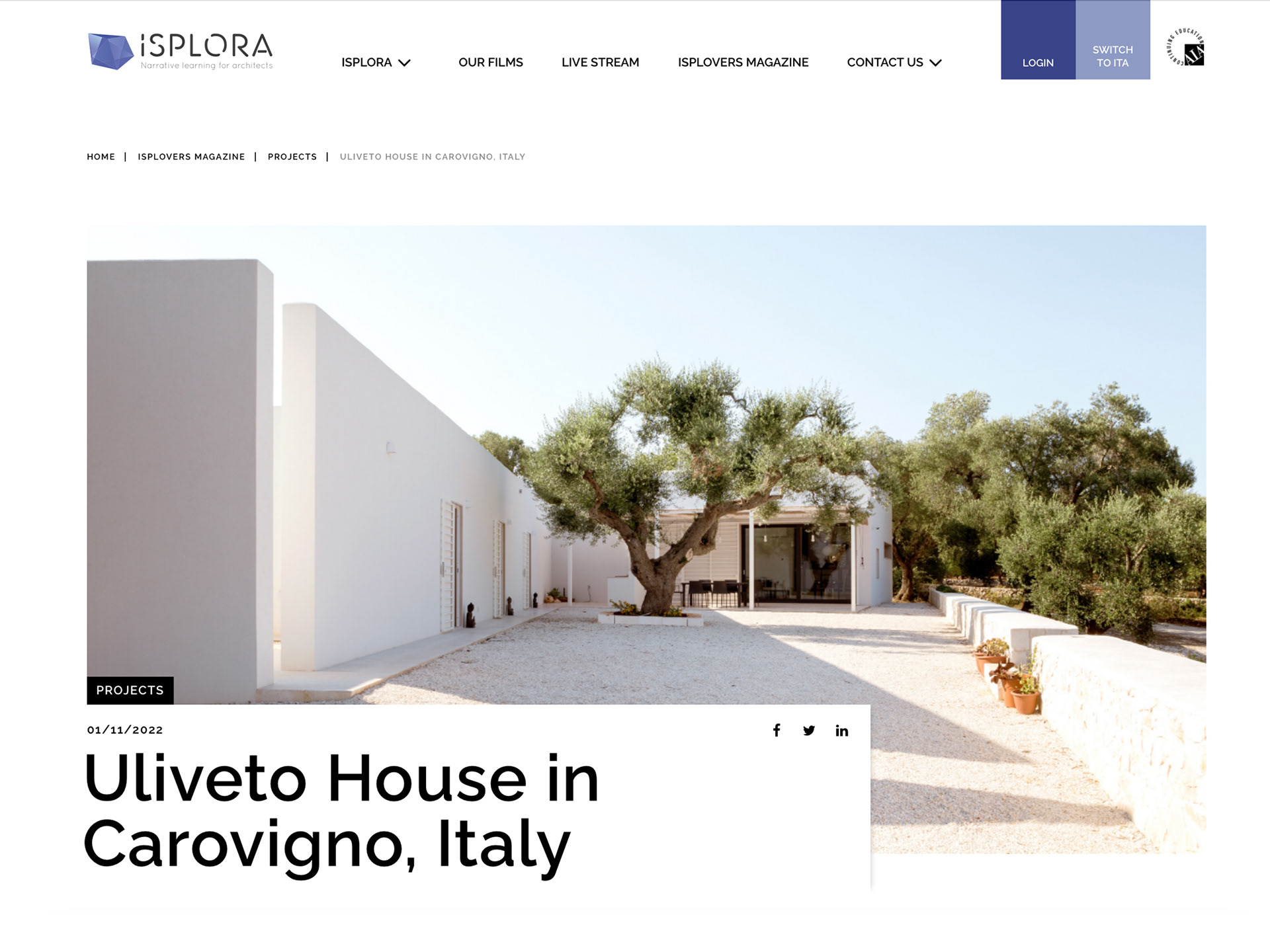
Isplora
Text by Mara Corradi - November 01, 2022
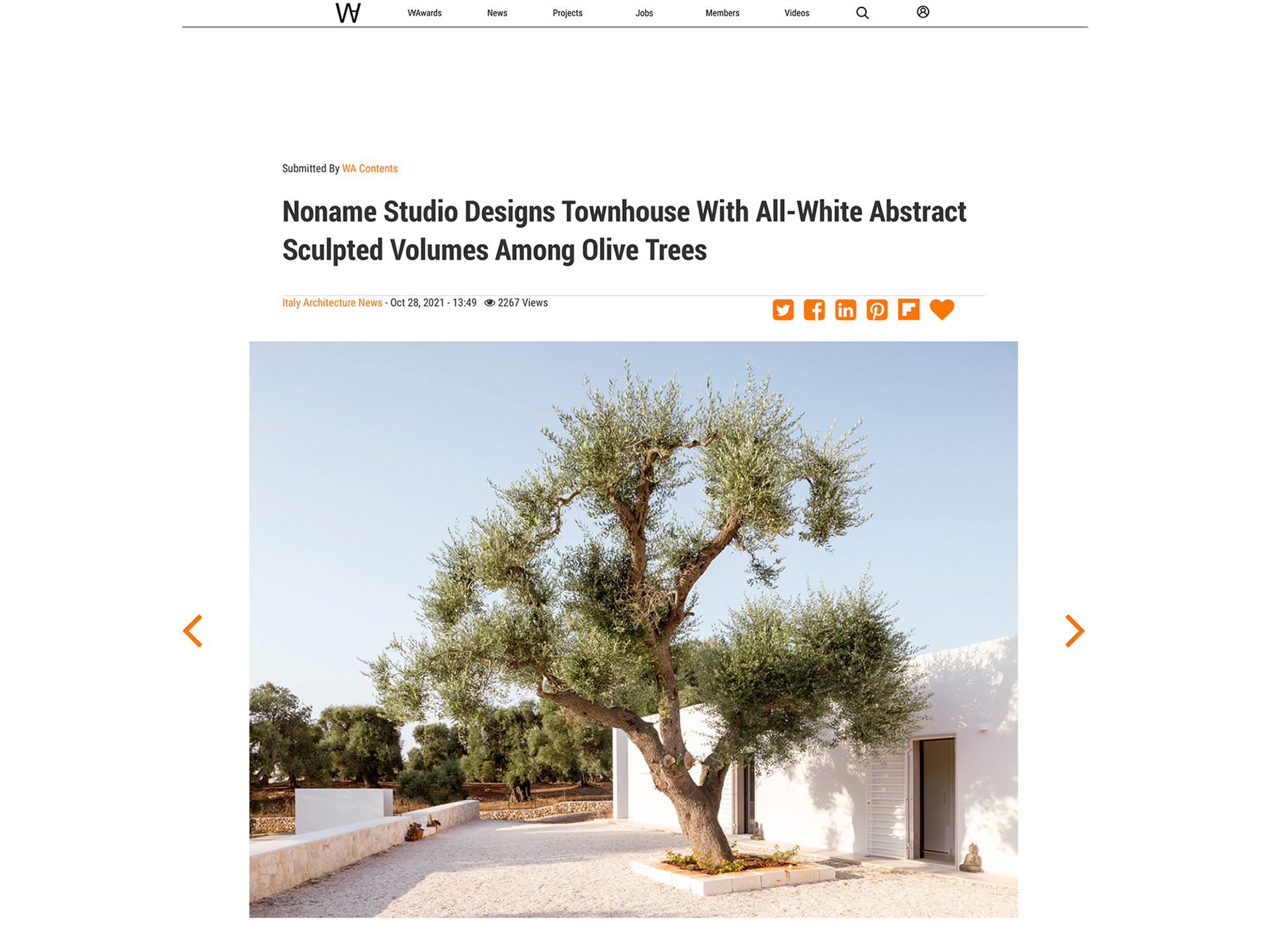
Wa Contents - October 28, 2021
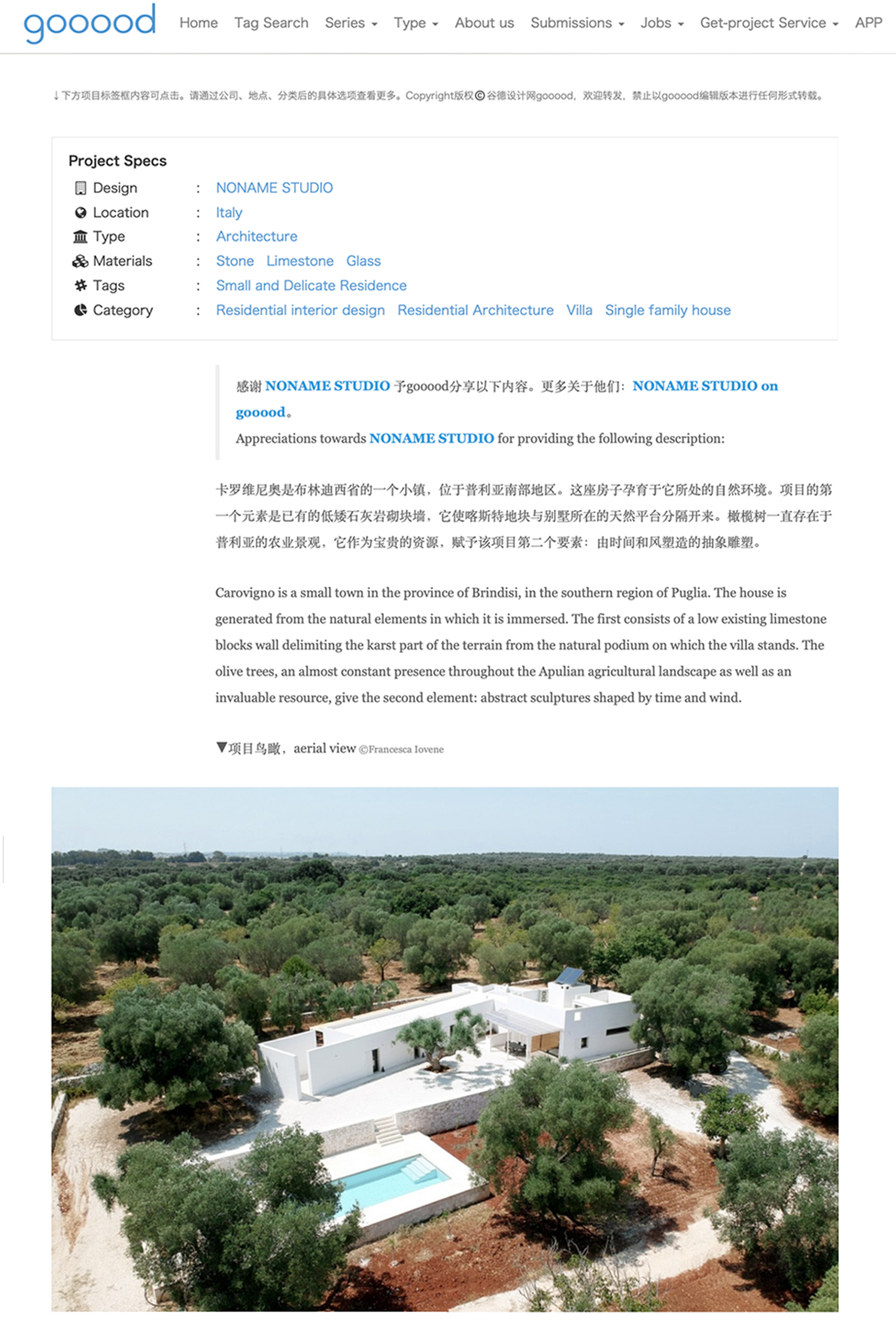
November 02, 2021
